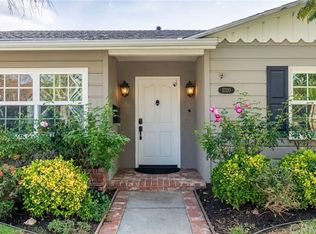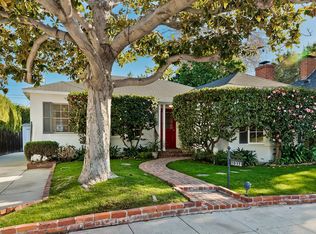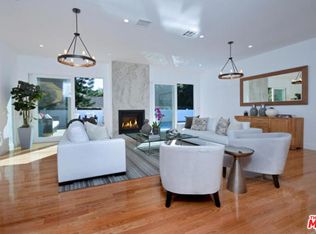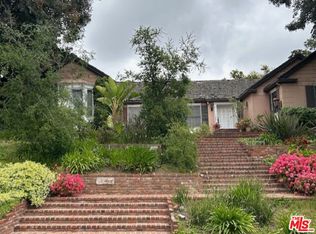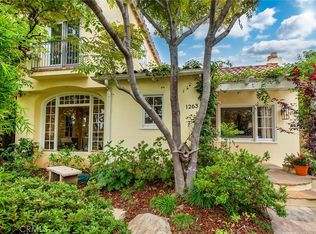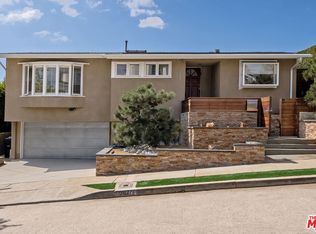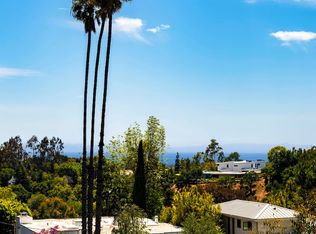Designer home located in the coveted tree lined streets of Brentwood Glen. This entire property is bordered with mature Ficus privacy hedges & perfectly manicured landscaping. Enter the home through a secured gated entrance with a "Doorbird" intercom and step into a picturesque courtyard with herringbone brick patios. This single-level residence spans 2,236 sqft of living space plus a detached 591 sqft bonus space (bonus space not included in the overall sqft). The bonus space comes with LADBS permitted plans already issued to formally convert to an ADU.* This updated traditional turnkey 4 bedroom/2.5 bath has been completely remodeled. Custom wood paneling, Hollywood at Home wallpapers, beautifully refinished hardwood floors, custom cabinetry/millwork in every room. Chef's kitchen equipped with a 48" Viking range, stainless sink, Rohl faucet & butcher block countertops. Off the kitchen you find a beautifully wallpapered dining room & spacious & inviting family room with a built-in bar, ice maker, & beverage center. Formal Living Room with cozy fireplace, large bay window & custom bookcases, perfect for any entertainer's dream. Primary bedroom features high vaulted ceilings, custom paneling & millwork, & separate seating area with an en-suite bathroom & walk-in closet. Spacious bedroom # 2 features ample closet space & crown molding. Bedroom #3 features custom bunkbeds, full & twin, with custom staircase access. The 4th bedroom is currently being used as an office/playroom. The backyard is perfect for outdoor entertaining, with a built in gas BBQ, custom awning covered outdoor dining room with chandelier, & bricked sports court & spacious patio. Turfed side-yard also has a custom 4'x9' shed to match the main house & secured driveway gates. * Plans have been issued & pulled for the 591 sqft bonus space into ADU, but buyer to do their due diligence on pending expiration. * Fireplace considered decorative & no credits or repairs will be done.
For sale
$2,975,000
11326 Gladwin St, Los Angeles, CA 90049
4beds
2,236sqft
Est.:
Residential
Built in 1940
5,253 sqft lot
$3,059,500 Zestimate®
$1,331/sqft
$-- HOA
What's special
Secured gated entranceCozy fireplaceBricked sports courtBeverage centerViking rangeSecured driveway gatesPicturesque courtyard
- 15 days
- on Zillow |
- 2,047
- views |
- 79
- saves |
Travel times
Tour with a buyer’s agent
Tour with a buyer’s agent
Facts & features
Interior
Bedrooms & bathrooms
- Bedrooms: 4
- Bathrooms: 3
- Full bathrooms: 2
- 1/2 bathrooms: 1
Heating
- Central
Cooling
- Air Conditioning, Central Air
Appliances
- Included: Bar Ice Maker, Barbeque, Dishwasher, Dryer
- Laundry: Laundry Area
Features
- Built-Ins
- Flooring: Hardwood
- Has fireplace: Yes
- Fireplace features: Living Room
Interior area
- Total structure area: 2,236
- Total interior livable area: 2,236 sqft
Property
Parking
- Total spaces: 2
- Parking features: Driveway
- Has uncovered spaces: Yes
Property
- Levels: One
- Stories: 1
- Pool features: None
- Spa features: None
- View description: None
Lot
- Lot size: 5,253 sqft
- Lot size dimensions: 50 x 105
Other property information
- Additional structures included: Other
- Parcel number: 4365026008
- Zoning: LAR1
- Special conditions: Standard
Construction
Type & style
- Home type: SingleFamily
- Architectural style: Traditional
- Property subType: Residential
Condition
- Year built: 1940
Community & neighborhood
Security
- Security features: Gated, Alarm System
Location
- Region: Los Angeles
HOA & financial
HOA
- Has HOA: No
Other financial information
- : 2.5%
Services availability
Make this home a reality
Estimated market value
$3,059,500
$2.91M - $3.21M
$8,995/mo
Price history
| Date | Event | Price |
|---|---|---|
| 5/13/2024 | Listed for sale | $2,975,000+80.1%$1,331/sqft |
Source: | ||
| 5/22/2015 | Sold | $1,652,000+3.3%$739/sqft |
Source: | ||
| 2/7/2015 | Pending sale | $1,599,000$715/sqft |
Source: Teles Properties, Inc. #15-821323 | ||
| 1/23/2015 | Listed for sale | $1,599,000+34.7%$715/sqft |
Source: Teles Properties, Inc. #15-821323 | ||
| 6/2/2009 | Sold | $1,187,500-4.9%$531/sqft |
Source: Public Record | ||
Public tax history
| Year | Property taxes | Tax assessment |
|---|---|---|
| 2023 | $23,213 +4.9% | $1,908,351 +2% |
| 2022 | $22,129 +1.2% | $1,870,933 +2% |
| 2021 | $21,859 -1% | $1,834,249 +1% |
Find assessor info on the county website
Monthly payment calculator
Neighborhood: Brentwood
Nearby schools
GreatSchools rating
- 9/10Kenter Canyon Elementary SchoolGrades: K-5Distance: 1.5 mi
- 7/10Paul Revere Middle SchoolGrades: 6-8Distance: 2 mi
- 6/10University Senior High School CharterGrades: 9-12Distance: 1.6 mi
Nearby homes
Local experts in 90049
Loading
Loading
