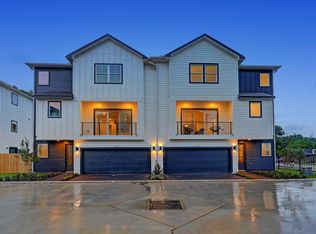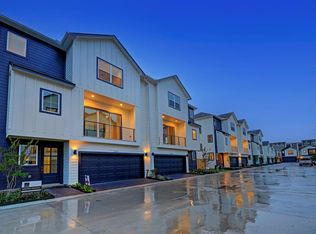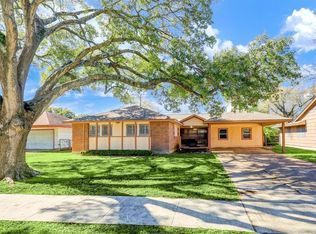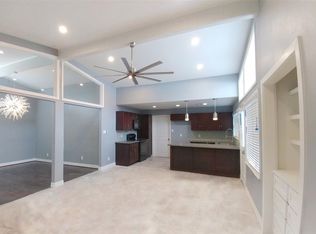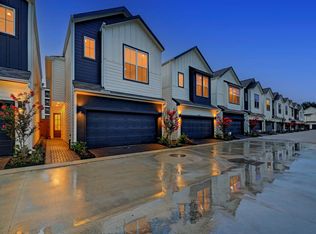The very last corner Home! Move-In Ready w all appliances + blinds! Outstanding 3-level residence w private yard by coveted building firm City Choice Homes in Spring Branch w close proximity to the city’s most desired dining & attractions. The home showcases a timeless aesthetic w 3 oversized bedrooms, 3.5 baths + an oversized covered balcony! Enter the foyer open to all three levels leading to a en-suite guest room accessing the yard complete with turf. Ascend to the 2nd level boasting a sunlit Great Room spanning over 30’ opening to the balcony & a kitchen outfitted w top tier appliances, shaker style cabinetry & quartz countertops & an expansive flush bar top island. 3rd level: Owner’s suite, en-suite guest room & utility room. The Owners wing features coffered 10’ ceilings & massive walk-in closet w built-ins. The owner’s bath consists of a freestanding soaking tub, dual vanities trimmed with high-end plumbing fixtures & a substantial glass-enclosed shower & private water closet.
New construction
Price cut: $8K (4/23)
$369,700
2203 Penny Derrick Ln, Houston, TX 77055
3beds
1,945sqft
Est.:
Single Family Residence
Built in 2024
1,634 sqft lot
$357,000 Zestimate®
$190/sqft
$150/mo HOA
What's special
Oversized covered balconyPrivate yardSunlit great roomQuartz countertopsPrivate water closetEn-suite guest roomFreestanding soaking tub
- 29 days
- on Zillow |
- 677
- views |
- 41
- saves |
Travel times
Tour with a buyer’s agent
Tour with a buyer’s agent
Open houses
Facts & features
Interior
Bedrooms & bathrooms
- Bedrooms: 3
- Bathrooms: 4
- Full bathrooms: 3
- 1/2 bathrooms: 1
Primary bathroom
- Features: Disabled Access, Half Bath, Vanity Area
Kitchen
- Features: Breakfast Bar, Kitchen Island, Kitchen open to Family Room, Pots/Pans Drawers, Under Cabinet Lighting, Walk-in Pantry
Heating
- Electric
Cooling
- Electric, Ceiling Fan(s)
Appliances
- Included: ENERGY STAR Qualified Appliances, Dryer Included, Refrigerator Included, Washer Included, Electric Oven, Electric Range, Dishwasher, Microwave
- Laundry: Electric Dryer Hookup, Washer Hookup
Features
- Balcony, Dry Bar, Formal Entry/Foyer, High Ceilings, Prewired for Alarm System, Wired for Sound, 1 Bedroom Down - Not Primary BR, En-Suite Bath, Primary Bed - 3rd Floor, Sitting Area, Walk-In Closet(s)
- Flooring: Carpet, Engineered Wood, Tile
- Doors: Insulated Doors
- Windows: Insulated/Low-E windows, Window Coverings
- Attic: Radiant Attic Barrier
- Has fireplace: No
Interior area
- Total structure area: 1,945
- Total interior livable area: 1,945 sqft
Property
Parking
- Total spaces: 2
- Parking features: Additional Parking, Auto Driveway Gate, Garage Door Opener, Double-Wide Driveway, Driveway Gate, Attached, Automatic Gate
- Garage spaces: 2
- Covered spaces: 2
- Other parking information: Garage Dimension(20x18)
Accessibility
- Accessibility features: Master Bath Disabled Access
Property
- Stories: 3
- Exterior features: Back Green Space, Balcony, Side Yard
- Patio & porch details: Covered
- Fencing: Back Yard,Full
Lot
- Lot size: 1,634 sqft
- Lot features: Corner Lot, Subdivided, Back Yard, 0 Up To 1/4 Acre
Other property information
- Parcel number: 1445500010043
Construction
Type & style
- Home type: SingleFamily
- Architectural style: Contemporary/Modern,Other
- Property subType: Single Family Residence
Material information
- Construction materials: Cement Siding, Batts Insulation, Insulation - Blown Cellulose
- Foundation: Slab
- Roof: Composition
Condition
- Property condition: New Construction
- New construction: Yes
- Year built: 2024
Other construction
- Builder name: City Choice Homes
Utilities & green energy
Utility
- Sewer information: Public Sewer
- Water information: Public
Green energy
- Energy efficient items: Attic Vents, Thermostat, Lighting, HVAC, HVAC>13 SEER, Other Energy Features
Community & neighborhood
Security
- Security features: Security System Owned, Fire Alarm, Prewired, Controlled Subdivision Access
Location
- Region: Houston
- Subdivision: Kolbe Park
HOA & financial
HOA
- Has HOA: Yes
- HOA fee: $1,800 annually
- Association phone: 713-466-1204
Other financial information
- : 3%
Other
Other facts
- Listing agreement: Exclusive Right to Sell/Lease
- Listing terms: Cash,Conventional,FHA,VA Loan
- Road surface type: Concrete, Curbs
Services availability
Make this home a reality
Estimated market value
$357,000
$339,000 - $375,000
$2,850/mo
Price history
| Date | Event | Price |
|---|---|---|
| 4/23/2024 | Price change | $369,700-2.1%$190/sqft |
Source: | ||
| 4/5/2024 | Listed for sale | $377,700$194/sqft |
Source: | ||
Public tax history
| Year | Property taxes | Tax assessment |
|---|---|---|
| 2023 | $2,283 +706.2% | $216,538 +717.6% |
| 2022 | $283 | $26,485 |
Find assessor info on the county website
Monthly payment calculator
Neighborhood: Spring Branch East
Nearby schools
GreatSchools rating
- 3/10Landrum Middle SchoolGrades: 5-9Distance: 0.5 mi
- 2/10Northbrook High SchoolGrades: 9-12Distance: 1.9 mi
- 5/10Edgewood Elementary SchoolGrades: PK-5Distance: 0.7 mi
Schools provided by the listing agent
- Elementary: Edgewood Elementary School (Spring Branch)
- Middle: Landrum Middle School
- High: Northbrook High School
- District: 49 - Spring Branch
Source: HAR. This data may not be complete. We recommend contacting the local school district to confirm school assignments for this home.
Nearby homes
Local experts in 77055
Loading
Loading
