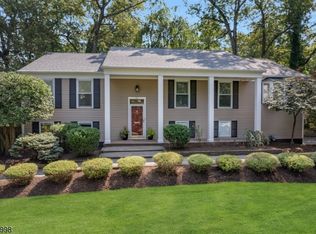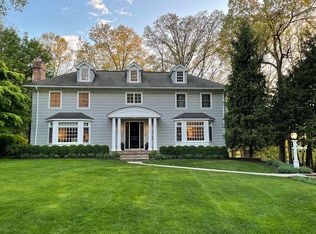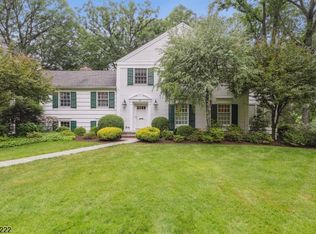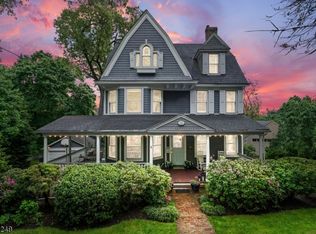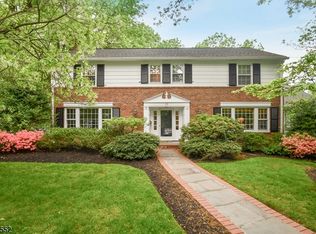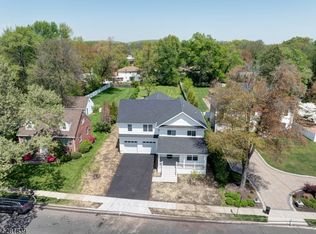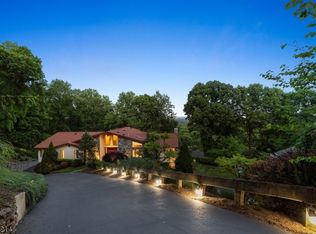21 Little Wolf Rd, Summit City, NJ 07901-3112
What's special
- 21 days
- on Zillow |
- 5,023
- views |
- 299
- saves |
Likely to sell faster than
Travel times
Facts & features
Interior
Bedrooms & bathrooms
- Bedrooms: 5
- Bathrooms: 3
- Full bathrooms: 2
- 1/2 bathrooms: 1
Primary bedroom
- Description: Full Bath, Walk-In Closet
Bedroom 1
- Level: Second
- Area: 192
- Dimensions: 12 x 16
Bedroom 2
- Level: Second
- Area: 176
- Dimensions: 16 x 11
Bedroom 3
- Level: Second
- Area: 240
- Dimensions: 16 x 15
Bedroom 4
- Level: Third
- Area: 156
- Dimensions: 13 x 12
Primary bathroom
- Features: Stall Shower
Dining room
- Level: First
- Area: 154
- Dimensions: 11 x 14
Family room
- Level: First
- Area: 192
- Dimensions: 12 x 16
Kitchen
- Features: Kitchen Island, Pantry
- Level: First
- Area: 234
- Dimensions: 18 x 13
Living room
- Level: First
- Area: 330
- Dimensions: 22 x 15
Basement
- Features: Rec Room, Storage Room, Utility Room, Walkout
Heating
- Forced Air, Zoned, Natural Gas
Cooling
- Attic Fan, Central Air, Zoned
Appliances
- Included: Carbon Monoxide Detector, Dishwasher, Dryer, Microwave, Range/Oven-Gas, Refrigerator, Washer, Gas Water Heater
- Laundry: Laundry Room
Features
- Rec Room, Foyer
- Flooring: Carpet, Tile, Vinyl-Linoleum, Wood
- Basement: Yes,Unfinished,Walk-Out Access
- Number of fireplaces: 1
- Fireplace features: Living Room
Virtual tour
Property
Parking
- Total spaces: 2
- Parking features: Additional Parking, Attached Garage
- Garage spaces: 2
- Covered spaces: 2
Property
- Patio & porch details: Deck, Patio
Lot
- Lot size: 0.33 Acres
- Lot size dimensions: .331
Other property information
- Parcel number: 2918056060000000050000
- Exclusions: See Addendum attached to Sellers Disclosure (last page of SD file).
Construction
Type & style
- Home type: SingleFamily
- Architectural style: Colonial
- Property subType: Single Family Residence
Material information
- Construction materials: Wood Shingle
- Roof: Asphalt Shingle
Condition
- Year built: 1961
Utilities & green energy
Utility
- Electric utility on property: Yes
- Gas information: Gas-Natural
- Sewer information: Public Sewer
- Water information: Public
- Utilities for property: Electricity Connected, Natural Gas Connected
Community & neighborhood
Security
- Security features: Carbon Monoxide Detector
Location
- Region: Summit
Other
Other facts
- Ownership type: Fee Simple
Services availability
Contact agent
By pressing Contact agent, you agree that Zillow Group and its affiliates, and may call/text you about your inquiry, which may involve use of automated means and prerecorded/artificial voices. You don't need to consent as a condition of buying any property, goods or services. Message/data rates may apply. You also agree to our Terms of Use. Zillow does not endorse any real estate professionals. We may share information about your recent and future site activity with your agent to help them understand what you're looking for in a home.
Estimated market value
$1,391,600
$1.29M - $1.48M
$7,096/mo
Price history
| Date | Event | Price |
|---|---|---|
| 5/17/2024 | Pending sale | $1,249,000 |
Source: | ||
| 5/8/2024 | Listed for sale | $1,249,000+125% |
Source: | ||
| 9/16/1993 | Sold | $555,000 |
Source: Public Record | ||
Public tax history
| Year | Property taxes | Tax assessment |
|---|---|---|
| 2023 | $24,495 +1% | $566,100 |
| 2022 | $24,246 -0.8% | $566,100 |
| 2021 | $24,439 -1.1% | $566,100 |
Find assessor info on the county website
Monthly payment calculator
Neighborhood: 07901
Nearby schools
GreatSchools rating
- 7/10Franklin Elementary SchoolGrades: 1-5Distance: 1.1 mi
- 6/10L C Johnson Summit Middle SchoolGrades: 6-8Distance: 1.7 mi
- 7/10Summit Sr High SchoolGrades: 9-12Distance: 1.9 mi
Schools provided by the listing agent
- Elementary: Franklin
- Middle: Summit Ms
- High: Summit Hs
Source: GSMLS. This data may not be complete. We recommend contacting the local school district to confirm school assignments for this home.
