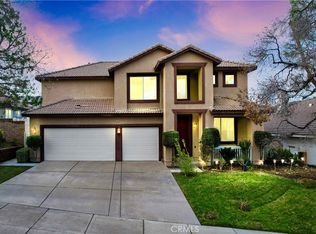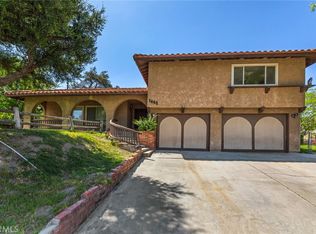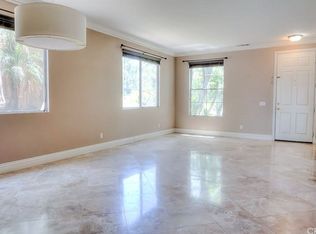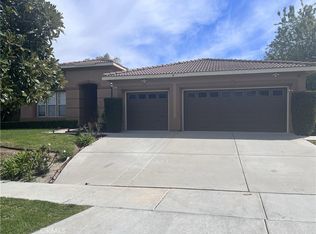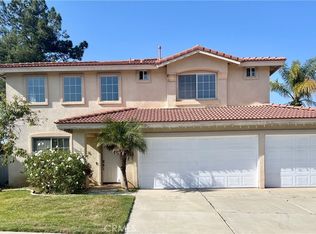***VA ASSUMABLE LOAN WITH 3.375% RATE + SELLER WILLING TO CONTRIBUTE $5,000 TOWARDS COSTS ***PAID SOLAR*** Gorgeous home nestled in the Eagle Glen Community! This spacious layout boasts 4 bedrooms, main level office for 5th bedroom potential + loft! There is no shortage of space! Step inside your turnkey home with UPGRADED wood-look flooring, formal dining & living room featuring designer crown molding and bead board that adds a touch of elegance when entertaining guests. Your remodeled kitchen showcases granite countertops, center island, stainless steel appliances, white cabinetry and walk-in pantry. The kitchen opens to expansive family room with cozy fireplace. 1 upgraded full bath downstairs that is perfect for guests! Upstairs you are greeted with a large loft having endless possibilities. Retreat to your primary suite that offers vaulted ceilings, separate soaking tub & shower, double sink granite vanity and a large walk-in closet. 3 additional oversized bedrooms and 1 full bath with dual sinks. Step outside to enjoy your tranquil backyard complete with covered patio! Additionally you with find: large indoor laundry room, 3 car tandem garage & whole house fan. Nestled near the foothills Eagle Glen has easy access to 15 and 91 Freeways. Enjoy the new Bedford Marketplace, Shops at Dos Lagos and explore at the Crossings in Corona, Eagle Glen Golf Course + Club, walking distance to award winning Woodrow Wilson Elementary and Eagle Glen Park!
For sale
Listing Provided by:
Nicole Rankin DRE #01974642 951-805-2227,
Re/Max Top Producers,
Nelson Rodriguez DRE #01280315 951-735-1700,
Re/Max Top Producers
$889,880
4136 Bennett Ave, Corona, CA 92883
4beds
2,983sqft
Est.:
Single Family Residence
Built in 2000
9,148 sqft lot
$918,300 Zestimate®
$298/sqft
$80/mo HOA
What's special
Cozy fireplaceTranquil backyardCenter islandSpacious layoutLarge walk-in closetPrimary suiteExpansive family room
- 26 days
- on Zillow |
- 1,818
- views |
- 85
- saves |
Likely to sell faster than
Travel times
Tour with a buyer’s agent
Tour with a buyer’s agent
Open house
Facts & features
Interior
Bedrooms & bathrooms
- Bedrooms: 4
- Bathrooms: 3
- Full bathrooms: 3
- Main level bathrooms: 1
- Main level bedrooms: 1
Bathroom
- Features: Bathtub, Shower in Tub, Double sinks in bath(s), Double Sinks in Primary Bath, Granite Counters, Remodeled, Separate tub and shower
Kitchen
- Features: Granite Counters, Kitchen Island, Kitchen Open to Family Room
Flooring
- Flooring: Laminate, Tile, Vinyl, Wood
Heating
- Heating features: Central
Cooling
- Cooling features: Central Air
Appliances
- Appliances included: Dishwasher, Gas Oven, Gas Cooktop
- Laundry features: Laundry Room, Inside
Interior features
- Window features: Blinds, Double Pane Windows
- Interior features: Built-in Features, Open Floorplan, Recessed Lighting, Tandem, Den, Family Room, Kitchen, Laundry, Loft, Master Bathroom, Master Bedroom, Master Suite, Office, Separate Family Room, Walk-In Closet(s), Eat-in Kitchen, Eating Area In Living Room, Separated Eating Area
Other interior features
- Common walls with other units/homes: No Common Walls
- Total interior livable area: 2,983 sqft
- Fireplace features: Family Room
- Virtual tour: View virtual tour
Property
Parking
- Total spaces: 3
- Parking features: Garage, Tandem
- Garage spaces: 3
- Covered spaces: 3
Property
- Levels: Two
- Stories: 2
- Entry location: Front Door
- Pool features: None
- Patio & porch details: Concrete, Patio
- View description: Mountain(s)
Lot
- Lot size: 9,148 sqft
- Lot features: 0-1 Unit/Acre, Rectangular Lot
Other property information
- Parcel number: 279363025
- Special conditions: Standard
Construction
Type & style
- Home type: SingleFamily
- Property subType: Single Family Residence
Material information
- Foundation: Slab
- Roof: Tile
Condition
- Property condition: Turnkey,Updated/Remodeled
- New construction: No
- Year built: 2000
Utilities & green energy
Utility
- Electric utility on property: Yes
- Sewer information: Public Sewer
- Water information: Public
- Utilities for property: Cable Available, Electricity Connected, Natural Gas Connected, Phone Available, Sewer Connected
Green energy
- Energy generation: Solar
Community & neighborhood
Community
- Community features: Curbs, Foothills, Golf, Park, Sidewalks, Street Lights, Suburban
Location
- Region: Corona
HOA & financial
HOA
- Has HOA: Yes
- HOA fee: $80 monthly
- Amenities included: Fire Pit, Barbecue, Picnic Area, Playground, Golf Course, Sport Court, Call for Rules
- Association name: Eagle Glen
Other financial information
- : 2%
Services availability
Make this home a reality
Estimated market value
$918,300
$872,000 - $964,000
$3,994/mo
Price history
| Date | Event | Price |
|---|---|---|
| 5/8/2024 | Listed for sale | $889,880$298/sqft |
Source: | ||
| 4/26/2024 | Listing removed | $889,880$298/sqft |
Source: | ||
| 4/2/2024 | Listed for sale | $889,880+48.3%$298/sqft |
Source: | ||
| 7/19/2017 | Sold | $600,000-1%$201/sqft |
Source: Public Record | ||
| 6/15/2017 | Pending sale | $605,880$203/sqft |
Source: Remax Real Pros #IG17118202 | ||
Public tax history
| Year | Property taxes | Tax assessment |
|---|---|---|
| 2023 | $10,164 -0.4% | $656,184 +2% |
| 2022 | $10,200 -5.4% | $643,319 +2% |
| 2021 | $10,787 +0.7% | $630,706 +1% |
Find assessor info on the county website
Monthly payment calculator
Neighborhood: Eagle Glen
Getting around
Nearby schools
GreatSchools rating
- 6/10Woodrow Wilson Elementary SchoolGrades: K-6Distance: 0.6 mi
- 6/10El Cerrito Middle SchoolGrades: 6-8Distance: 1.2 mi
- 9/10Santiago High SchoolGrades: 9-12Distance: 1.6 mi
Nearby homes
Local experts in 92883
Loading
Loading
