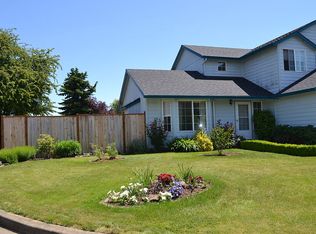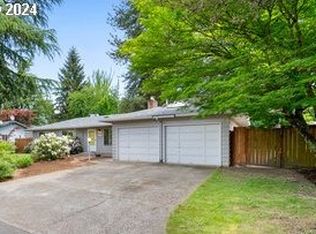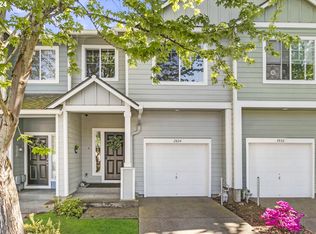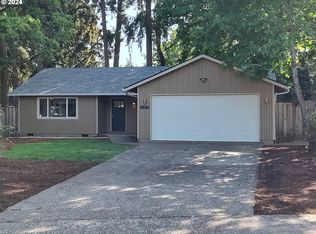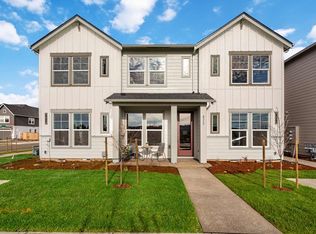3-Bedroom 2 bath home Near Century High School! New carpet throughout property April 2024. Third bedroom, laundry and 2nd bathroom features new paint and flooring in March 2024. New roof, vinyl siding, windows, and water heater in 2020. A winning combination of style and functionality. Need some cosmetic Love. Step inside to experience comfortable living and customize for you , striking the perfect balance between privacy and togetherness. The fully-fenced backyard is your private oasis, ideal for relaxation or entertaining, while the tandem driveway provides hassle-free off-street parking. Centrally located near Century High School, Francis Park, and the vibrant South Hillsboro district, this property grants easy access to schools, green spaces, and a variety of restaurants, shops, Fred Meyer and other amenities. An exciting opportunity for extra income or extended living. Great opportunity and price for first-time buyers and investors! Schedule a viewing today at an irresistible price! No HOA. Don't miss the opportunity to call this one home. Bring your offers !! [Home Energy Score = 1. HES Report at https://rpt.greenbuildingregistry.com/hes/OR10224530]
Pending
$399,000
6399 SE Johnson St, Hillsboro, OR 97123
3beds
1,100sqft
Est.:
Residential, Single Family Residence
Built in 1948
6,098 sqft lot
$-- Zestimate®
$363/sqft
$-- HOA
What's special
Tandem drivewayFully-fenced backyardPrivate oasisNew paint and flooringNew carpet throughout propertyNew roofWater heater
- 14 days
- on Zillow |
- 1,932
- views |
- 124
- saves |
Likely to sell faster than
Travel times
Facts & features
Interior
Bedrooms & bathrooms
- Bedrooms: 3
- Bathrooms: 2
- Full bathrooms: 2
- Main level bathrooms: 2
Primary bedroom
- Features: Ceiling Fan, Closet, Double Closet, Wallto Wall Carpet
- Level: Main
- Area: 132
- Dimensions: 11 x 12
Bedroom 2
- Features: Bookcases, Closet, Wallto Wall Carpet
- Level: Main
- Area: 110
- Dimensions: 11 x 10
Bedroom 3
- Features: Closet, Wallto Wall Carpet
- Level: Main
- Area: 99
- Dimensions: 11 x 9
Dining room
- Level: Main
- Area: 63
- Dimensions: 9 x 7
Kitchen
- Features: Free Standing Range, Free Standing Refrigerator, Vinyl Floor
- Level: Main
- Area: 63
- Width: 7
Living room
- Features: Ceiling Fan, High Ceilings, Wallto Wall Carpet
- Level: Main
- Area: 225
- Dimensions: 15 x 15
Heating
- Zoned
Appliances
- Included: Dishwasher, Free-Standing Range, Free-Standing Refrigerator, Washer/Dryer, Electric Water Heater
- Laundry: Laundry Room
Features
- Ceiling Fan(s), Bookcases, Closet, High Ceilings, Double Closet
- Flooring: Vinyl, Wall to Wall Carpet
- Windows: Vinyl Frames
- Basement: Crawl Space
- Fireplace features: Stove, Wood Burning
Interior area
- Total structure area: 1,100
- Total interior livable area: 1,100 sqft
Virtual tour
Property
Parking
- Parking features: Driveway, Off Street
- Has uncovered spaces: Yes
Accessibility
- Accessibility features: Minimal Steps, One Level, Accessibility
Property
- Levels: One
- Stories: 1
- Exterior features: Yard, Exterior Entry
- Patio & porch details: Deck, Patio
- Fencing: Fenced
Lot
- Lot size: 6,098 sqft
- Lot features: Corner Lot, Level, Private, SqFt 5000 to 6999
Other property information
- Parcel number: R2068901
- Zoning: SFR-6
Construction
Type & style
- Home type: SingleFamily
- Property subType: Residential, Single Family Residence
Material information
- Construction materials: Vinyl Siding
- Foundation: Concrete Perimeter
- Roof: Composition
Condition
- Property condition: Updated/Remodeled
- New construction: No
- Year built: 1948
Utilities & green energy
Utility
- Sewer information: Public Sewer
- Water information: Public
Community & neighborhood
Location
- Region: Hillsboro
HOA & financial
Other financial information
- : 2.25%
Other
Other facts
- Listing terms: Cash,Conventional,FHA,VA Loan
- Road surface type: Paved
Services availability
Make this home a reality
Price history
| Date | Event | Price |
|---|---|---|
| 8/13/2020 | Sold | $296,900+8%$270/sqft |
Source: | ||
| 7/3/2020 | Pending sale | $275,000$250/sqft |
Source: John L Scott Real Estate #20032706 | ||
| 6/30/2020 | Listed for sale | $275,000+33.7%$250/sqft |
Source: John L. Scott Market Center #20032706 | ||
| 3/14/2007 | Sold | $205,680+45.8%$187/sqft |
Source: Public Record | ||
| 11/10/2003 | Sold | $141,115+33.1%$128/sqft |
Source: Public Record | ||
Public tax history
| Year | Property taxes | Tax assessment |
|---|---|---|
| 2023 | $2,981 +2.8% | $176,920 +3% |
| 2022 | $2,900 +2.1% | $171,770 |
| 2021 | $2,842 +2.2% | -- |
Find assessor info on the county website
Monthly payment calculator
Neighborhood: 97123
Nearby schools
GreatSchools rating
- 7/10Ladd Acres Elementary SchoolGrades: K-6Distance: 0.6 mi
- 3/10R A Brown Middle SchoolGrades: 7-8Distance: 0.9 mi
- 7/10Century High SchoolGrades: 9-12Distance: 0.2 mi
Schools provided by the listing agent
- Elementary: Ladd Acres
- Middle: Brown
- High: Century
Source: RMLS (OR). This data may not be complete. We recommend contacting the local school district to confirm school assignments for this home.
Local experts in 97123
Loading
Loading
