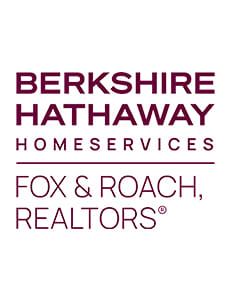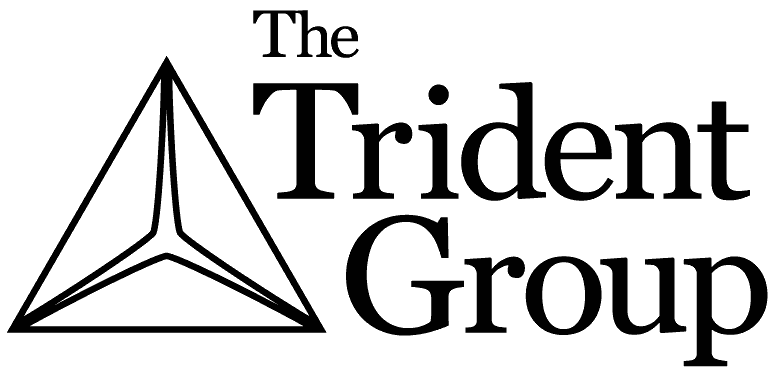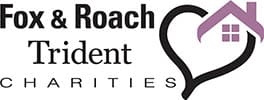

3117 Revere CtHillsborough Twp., NJ 08844
Condo · 2 Beds · 2 Full Baths$345,000 Active
Overview
- Time on Site:
- 2 days
- Visits:
- 0
A beautifully appointed 2BR/2Bth condo with an open floor plan and 2 balconies. that face a natural expanse of trees, grass, a creek, and rolling hills. The bright and airy kitchen, located centrally in the home, boasts attractive granite countertops, two windows, and a pass-through to the dining room. There is an extra bonus room with a wood burning fireplace which can be used as an additional bedroom, office, or family room. The generously sized primary bedroom has a walk-in closet and an ensuite bath. The whole home has been painted in neutral colors and receives an impressive amount of natural light. Take note that a new washing machine has been installed. There are also 2 storage rooms and assigned parking. The community has walking paths, a new in-ground pool, new roof, and tennis courts. Stylish furniture included, if desired! A tremendous value! Come take a look, and fall 'head over heels!' When you make your home in Hillsborough, you are in an area with great shopping, restaurants, services; a bucolic backdrop of farms and green acres; and an impressively ranked school system.
Open Houses
-
PublicThu. May 164:00PM - 7:00PM
-
PublicFri. May 174:00PM - 7:00PM
-
PublicSat. May 181:00PM - 4:00PM
-
PublicSun. May 191:00PM - 4:00PM
Facts & Features
- Type Condo
General
Association/HOA
- Association Amenities: Jogging/Biking Path, Playground, Pool-Outdoor, Storage, Tennis Courts
- Association Fee: $365.00
- Association Fee Frequency: Monthly
- Association Fee Includes: Maintenance-Common Area, Maintenance-Exterior, Snow Removal, Trash Collection, Water Fees
Building Information
- Year Built: 1987
Location/Region
- County Or Parish: Somerset
- Subdivision Name: Brookview
Building Exterior/Construction
- Construction Date/Year Built Des: Approximate
Community/Development
- Community Living: Yes
Tax Information
- City Tax: *
- County Tax: *
- Tax Annual Amount: $4,989.00
- Tax Assessed Value: *
- Tax Rate Amount: 2.153
- Tax Rate Year: 2023
- Tax Year: 2023
General Information
- Exclusions: Nothing, other than the personal property of artwork and plants.
- Pets Allowed: Cats OK, Dogs OK, Yes
- Primary Style: One Floor Unit
- Property Sub Type: Condo/Coop/Townhouse
- Property Type: Residential
- Senior Community: No
Interior
Parking Information
- Garage Spaces: 0
Beds/Baths
- Bathrooms Full: 2
- Bathrooms Half: 0
- Bathrooms Total: 2.00
- Bedrooms Total: 2
- Bedroom 1 Dim: 16x14
- Bedroom 1 Level: Second
- Bedroom 2 Dim: 15x12
- Bedroom 2 Level: Second
Building Interior
- Appliances: Carbon Monoxide Detector, Cooktop - Gas, Dishwasher, Dryer, Kitchen Exhaust Fan, Microwave Oven, Range/Oven-Electric, Refrigerator, Self Cleaning Oven, Stackable Washer/Dryer, Washer
- Water Heater: Gas
General Information
- Cooling: 1 Unit, Central Air
- Fireplace Features: Family Room, Wood Burning
- Fireplaces Total: 1
- Flooring: Carpeting, Laminate, Tile
- Heating: 1 Unit, Forced Hot Air
- Interior Features: Blinds, CODetect, FireExtg, Shades, SmokeDet, StallShw, StallTub, WlkInCls, WndwTret
- Rooms Total: 6
Room Information
- Dining Area: Dining L
- Dining Room Dim: 12x8
- Dining Room Level: Second
- Family Room Dim: 12x11
- Family Room Level: Second
- Ground Level Rooms: Storage Room, Utility Room
- Kitchen Area: Pantry, Separate Dining Area
- Kitchen Dim: 11x9
- Kitchen Level: Second
- Level 2 Rooms: 2 Bedrooms, Bath Main, Bath(s) Other, Dining Room, Family Room, Foyer, Kitchen, Living Room
- Living Room Dim: 24x12
- Living Room Level: Second
- Primary Bath Features: Stall Shower
- Primary Bedroom Desc: Full Bath, Walk-In Closet
- Other Room 1: Foyer
- Other Room 1 Dim: 6x4
- Other Room 1 Level: Second
- Other Room 2: Storage Room
- Other Room 2 Dim: 24x23
- Other Room 2 Level: Ground
Exterior
Building Information
- Color of Building: Cream
Parking Information
- Parking Features: Additional Parking, Assigned, Blacktop, Off-Street Parking, Parking Lot-Shared
- Parking Total: 1
Lot Information
- Lot Features: Backs to Park Land, Open Lot, Stream On Lot, Wooded Lot
- Water Source: Public Water
Building Exterior/Construction
- Architectural Style: One Floor Unit, Townhouse-End Unit
- Construction Materials: Vinyl Siding
- Roof: Asphalt Shingle
General Information
- Exterior Features: Patio, Sidewalk, Tennis Courts, Thermal Windows/Doors
- Pool Features: Association Pool
- Sewer: Public Sewer
- Utilities: Electric, Gas-Natural
Neighborhood
Community
08844 (Hillsborough Twp.) Demographics
Schools
School data courtesy of LiveBy, Inc. School ratings are based on a scale of 1-5, with 5 being the highest rating and 1 being the lowest rating.Monthly Cost
Market Data
Based on the last 30 days in this zip code
History
| Date | Value | Agent |
|---|---|---|
| 5/16/2024Source: Garden State MLS | Active |
|
| 5/14/2024Source: Garden State MLS | May 14, 2024 |
|
| 8/4/2022Source: Garden State MLS | September 20, 2021 |



