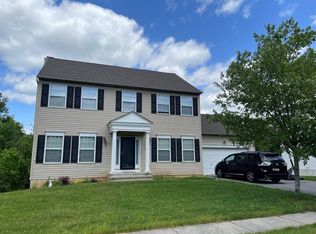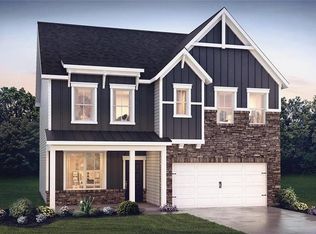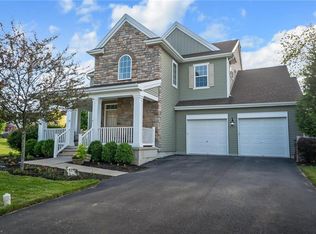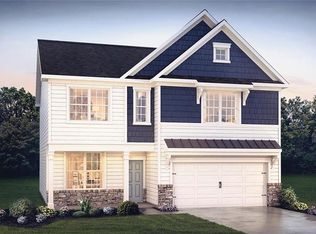The Penny by D.R. Horton is a new construction, two-story home plan featuring 2,148 SF of open living space with 4 bedrooms, 2.5 bathrooms and a 2-car garage. The main level features a chef-inspired kitchen with an oversized quartz island and walk-in pantry, as well as a flex room that’s ideal for a formal dining room or home office, you decide how it’s used! The kitchen opens onto a spacious living room, perfect for the entertainer. The owner’s suite on the second level offers a luxurious owner’s bath with a separate shower, private bathroom, and large walk-in closet. There are also 3 additional bedrooms, a full bathroom, a walk-in laundry room on the second level. The finished basement is great for additional storage or more space to entertain friends and family! LAFAYETTE HILLS is the perfect match for commuters looking to own a New Construction Luxury Single-Family Home in the Lehigh Valley! Located off major roadways like I-33, I-22 and I-78 and just minutes from the New Jersey border! Close proximity to major shopping malls, popular employers, nearby schools and Universities such as Lafayette College! Advertised pricing and any current incentives may be with the use of preferred lender. See sales representative for details about closing cost incentives.
New construction
Price increase: $4K (5/11)
$542,990
2291 Ben Jon Rd, Forks Township, PA 18040
4beds
2,527sqft
Est.:
Single Family Residence
Built in 2024
6,490 sqft lot
$536,600 Zestimate®
$215/sqft
$92/mo HOA
What's special
Finished basementFlex roomWalk-in pantryAdditional storageLarge walk-in closetSeparate showerChef-inspired kitchen
- 18 days
- on Zillow |
- 781
- views |
- 43
- saves |
Travel times
Tour with a buyer’s agent
Tour with a buyer’s agent
Open houses
Facts & features
Interior
Bedrooms & bathrooms
- Bedrooms: 4
- Bathrooms: 3
- Full bathrooms: 2
- 1/2 bathrooms: 1
Dining room
- Features: Dining Area
Heating
- Forced Air, Natural Gas, Zoned
Cooling
- Central Air, Zoned
Appliances
- Included: Dishwasher, Disposal, Microwave, Gas Water Heater
Features
- Flooring: Laminate
- Basement: Partially Finished
- Has fireplace: No
Interior area
- Total structure area: 2,527
- Total interior livable area: 2,527 sqft
- Finished area above ground: 2,148
- Finished area below ground: 379
Virtual tour
Property
Parking
- Total spaces: 2
- Parking features: Attached, Garage Door Opener
Property
- Stories: 2
Lot
- Lot size: 6,490 sqft
- Lot features: 6001-10000 sq. ft.
Other property information
- Parcel number: 0
- Zoning: R12
Construction
Type & style
- Home type: SingleFamily
- Architectural style: A-Frame
- Property subType: Single Family Residence
Material information
- Construction materials: Advanced Framing system, No-Maintenance Trim, Stone Veneer, Vinyl Siding
- Roof: Asphalt
Condition
- Property condition: Under Construction
- New construction: Yes
- Year built: 2024
Utilities & green energy
Utility
- Electric information: Circuit Breakers, 200 Amp Service
- Sewer information: Public Sewer
- Water information: Public
- Utilities for property: Cable
Community & neighborhood
Security
- Security features: Smoke Detector Wired
Location
- Region: Forks Township
- Subdivision: Lafayette Hills
HOA & financial
HOA
- Has HOA: Yes
- HOA fee: $92 monthly
Other financial information
- : 2.5%
Other
Other facts
- Listing terms: Cash,Conventional,FHA,VA Loan
- Ownership: Fee with HOA
Services availability
Make this home a reality
Estimated market value
$536,600
$510,000 - $563,000
$2,999/mo
Price history
| Date | Event | Price |
|---|---|---|
| 5/11/2024 | Price change | $542,990+0.7%$215/sqft |
Source: | ||
| 5/10/2024 | Listed for sale | $538,990$213/sqft |
Source: | ||
Public tax history
Tax history is unavailable.
Monthly payment calculator
Neighborhood: 18040
Nearby schools
GreatSchools rating
- 6/10Shawnee El SchoolGrades: K-5Distance: 1.1 mi
- 2/10Easton Area Middle SchoolGrades: 6-8Distance: 1.1 mi
- 4/10Easton Area High SchoolGrades: 9-12Distance: 2.9 mi
Schools provided by the listing agent
- Elementary: Shawnee
- Middle: Easton
- High: Easton
- District: Easton
Source: GLVR. This data may not be complete. We recommend contacting the local school district to confirm school assignments for this home.
Nearby homes
Local experts in 18040
Loading
Loading



