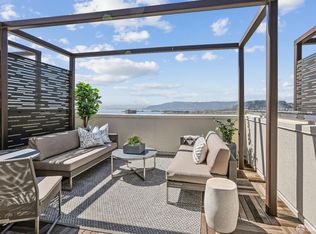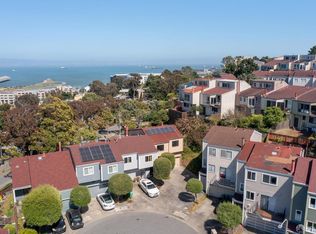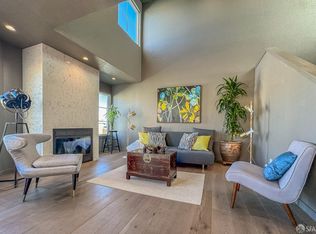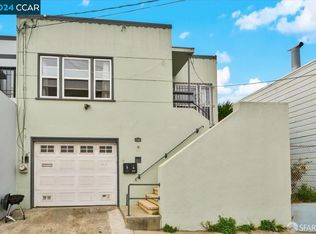Water view Single Family Townhome by Lennar Urban. New constructed 3-bedroom, 2.5-bath residence redefines modern living with spectacular private rooftop deck, open-concept living, ~ 10 ft. ceilings; high-end design details throughout. Tri-level floorplan features expansive living room w/balcony and south-western water views, dedicated dining area, chef's kitchen w/quartz countertops, modern cabinetry, top-of-the-line stainless Bosch appliances. Spacious Owner's suite w/balcony and walk-in closet, luxurious en-suite bath with quartz vanity counters, tiled shower, large separate tub. Designated Laundry Area, 2-car tandem garage with internal access and room for additional storage and/or flex space with access to back patio. Experience the convenience of modern living with full Home Automation infrastructure, including a Honeywell Lyric Thermostat and one-year fit and finish warranty. Enjoy the best of both worlds with our central location, close to dining, shopping, and cultural attractions, as well as easy access to major transportation arteries for a seamless commute. Waterfront community with park-like trails, pocket parks, public art pieces and access to 3rd Street Lightrail, Dogpatch and Mission Bay.
Pending
$978,800
61 Kirkwood Ave, San Francisco, CA 94124
3beds
1,522sqft
Est.:
Single Family Residence
Built in ----
1,450 sqft lot
$1,012,400 Zestimate®
$643/sqft
$442/mo HOA
What's special
Open-concept livingSpectacular private rooftop deckHigh-end design detailsLuxurious en-suite bathPocket parksQuartz countertopsSouth-western water views
- 37 days
- on Zillow |
- 2,342
- views |
- 100
- saves |
Likely to sell faster than
Travel times
Facts & features
Interior
Bedrooms & bathrooms
- Bedrooms: 3
- Bathrooms: 3
- Full bathrooms: 2
- 1/2 bathrooms: 1
Primary bedroom
- Features: Balcony, Walk-In Closet, Walk-In Closet(s)
- Area: 0
- Dimensions: 0 x 0
Bedroom 2
- Area: 0
- Dimensions: 0 x 0
Bedroom 3
- Area: 0
- Dimensions: 0 x 0
Bedroom 4
- Area: 0
- Dimensions: 0 x 0
Primary bathroom
- Features: Double Vanity, Low Flow Plumbing Fixtures, Low-Flow Toilet(s), Quartz, Shower Stall(s), Soaking Tub, Tub w/Shower Over
Bathroom
- Features: Double Vanity, Low Flow Plumbing Fixtures, Low-Flow Toilet(s), Quartz, Shower Stall(s), Tile, Tub w/Shower Over
Dining room
- Features: Bar, Dining/Family Combo, Dining/Living Combo
- Level: Main
- Area: 0
- Dimensions: 0 x 0
Family room
- Features: Deck Attached, Great Room, View
- Level: Main
- Area: 0
- Dimensions: 0 x 0
Kitchen
- Features: Kitchen/Family Combo, Pantry Cabinet, Quartz Counter
- Level: Main
- Area: 0
- Dimensions: 0 x 0
Living room
- Features: Deck Attached, View
- Area: 0
- Dimensions: 0 x 0
Heating
- Central, Gas
Cooling
- None
Appliances
- Included: Dishwasher, Disposal, ENERGY STAR Qualified Appliances, Gas Cooktop, Range Hood, Ice Maker, Microwave, Self Cleaning Oven, Dryer, Washer
- Laundry: Gas Dryer Hookup, Laundry Closet
Features
- Flooring: Laminate, Tile, Other
- Windows: Double Pane Windows, Low Emissivity Windows, Screens
- Has basement: No
- Has fireplace: No
Interior area
- Total structure area: 1,522
- Total interior livable area: 1,522 sqft
Virtual tour
Property
Parking
- Total spaces: 2
- Parking features: Covered, Garage Door Opener, Interior Access, Tandem, On Site (Single Family Only), Other, Driveway
- Has garage: Yes
- Has uncovered spaces: Yes
Property
- Stories: 3
- Exterior features: Balcony
- Patio & porch details: Deck, Uncovered Patio
- Fencing: Other
- View description: Bay, Bay Bridge, Mountain(s), Water
- Topography of land: Level
- Has waterview: Yes
- Waterview: Bay,Water
Lot
- Lot size: 1,450 sqft
- Lot features: Sprinklers In Front, Curb(s), Low Maintenance, Street Lights
Other property information
- Parcel number: 4591C160
- Attached to another structure: Yes
- Special conditions: Standard
Construction
Type & style
- Home type: SingleFamily
- Architectural style: Contemporary,Modern/High Tech
- Property subType: Single Family Residence
Material information
- Construction materials: Stucco, Wood, Other
- Foundation: Concrete
- Roof: Other
Condition
- Property condition: New Construction
- New construction: Yes
- Year built: 0
Other construction
- Builder name: Lennar Homes
Utilities & green energy
Utility
- Electric information: 220 Volts, 220 Volts in Laundry
- Sewer information: Public Sewer
- Water information: Public, Water District
- Utilities for property: Cable Available, Internet Available, Natural Gas Available, Natural Gas Connected, Underground Utilities
Green energy
- Green verification: ENERGY STAR Certified Homes
- Energy efficient items: Appliances, Construction, Heating, Insulation, Water Heater, Windows
Community & neighborhood
Security
- Security features: Carbon Monoxide Detector(s), Fire Suppression System, Smoke Detector(s)
Location
- Region: San Francisco
HOA & financial
HOA
- HOA fee: $442 monthly
- Amenities included: Barbecue, Greenbelt, Park, Trail(s)
- Services included: Common Areas, Homeowners Insurance, Insurance, Maintenance Structure, Maintenance Grounds, Road
- Association name: Hunters Point Shipyard Phase One
- Association phone: 925-310-5626
Other financial information
- : 2.5%
- Total actual rent: 0
Other
Other facts
- Price range: $978.8K - $978.8K
- Road surface type: Asphalt, Paved Sidewalk, Sidewalk/Curb/Gutter
Services availability
Make this home a reality
Estimated market value
$1,012,400
$962,000 - $1.06M
$4,573/mo
Price history
| Date | Event | Price |
|---|---|---|
| 5/15/2024 | Pending sale | $978,800$643/sqft |
Source: | ||
| 4/19/2024 | Listed for sale | $978,800$643/sqft |
Source: | ||
Public tax history
| Year | Property taxes | Tax assessment |
|---|---|---|
| 2023 | $22,473 +2.1% | $1,173,696 +2% |
| 2022 | $22,018 +2.2% | $1,150,683 +2% |
| 2021 | $21,540 +0.5% | $1,128,122 +1% |
Find assessor info on the county website
Monthly payment calculator
Neighborhood: Hunters Point
Nearby schools
GreatSchools rating
- 4/10Malcolm X AcademyGrades: K-5Distance: 0.8 mi
- 4/10Brown Jr. (Willie L) MiddleGrades: 6-8Distance: 1.7 mi
- 2/10Marshall (Thurgood) High SchoolGrades: 9-12Distance: 1.8 mi
Schools provided by the listing agent
- District: SF School District
Source: SFAR. This data may not be complete. We recommend contacting the local school district to confirm school assignments for this home.
Nearby homes
Local experts in 94124
Loading
Loading



