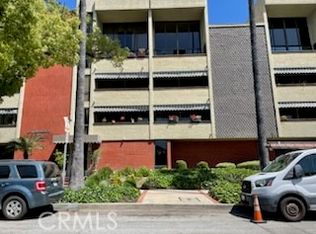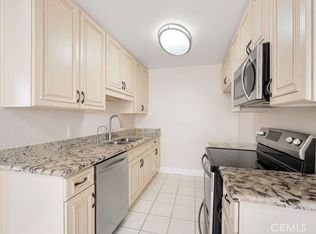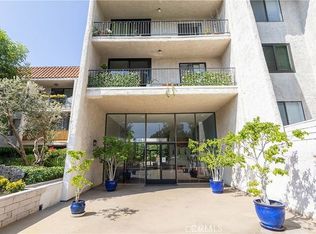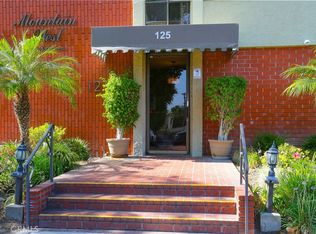Located in the Verdugo Viejo neighborhood, this 2 bed/2 bath condo unit is in one of Glendale's most sought-after buildings. The first floor, single-level condo unit has a very spacious floor plan. The large living and dining room are well-situated and are great for entertaining. The enclosed balcony patio adds additional space for a small in-home office. The kitchen and breakfast nook overlook the garden courtyard. The primary bedroom is spacious with ample closet space, vanity area and primary bath which has a step-in shower. Other features include a remodeled second bathroom, hardwood floors in the living room and laminate wood flooring in the bedrooms and hallway, brand new central air and heat, recessed lighting throughout and an in-unit washer and dryer. The large garden courtyard welcomes you & your guests with various trees, flowers, sitting areas and a large patio. A fully-equipped recreation room also includes table tennis, and a billiard table. The subterranean parking lot is gated, 2 side-by-side parking spaces are available with additional private storage lockers - located right above the spaces. Low HOA - $371. Prime location, close to Ralphs, Trader Joe's, Walgreens, quick access to freeways and just minutes to all the highly rated schools, downtown Glendale, the Americana, the Glendale Galleria, Brand Park, Kenneth Village and much more.
Pending
$650,000
125 W Mountain St APT 115, Glendale, CA 91202
2beds
1,107sqft
Est.:
Residential, Condominium
Built in 1975
-- sqft lot
$704,000 Zestimate®
$587/sqft
$371/mo HOA
What's special
Enclosed balcony patioLarge garden courtyardSpacious floor planRemodeled second bathroomIn-unit washer and dryer
- 14 days
- on Zillow |
- 1,116
- views |
- 45
- saves |
Travel times
Facts & features
Interior
Bedrooms & bathrooms
- Bedrooms: 2
- Bathrooms: 2
- Full bathrooms: 2
Primary bedroom
- Features: Master Suite
Bathroom
- Features: Shower Over Tub, Fiberglass Shower Enclosure
Heating
- Central
Cooling
- Central Air
Appliances
- Included: Electric Oven, Electric Cooking Appliances, Range, Microwave, Dishwasher, Dryer, Disposal, Range/Oven, Refrigerator, Washer
- Laundry: In Unit, Laundry Closet
Features
- Elevator, Breakfast Area, Dining Area
- Flooring: Hardwood, Tile, Vinyl Plank, Wood Laminate
- Number of fireplaces: 1
- Fireplace features: Living Room
Interior area
- Total structure area: 1,107
- Total interior livable area: 1,107 sqft
Property
Parking
- Total spaces: 2
- Parking features: Subterranean, Gated, Side By Side, Community Structure
- Garage spaces: 2
- Covered spaces: 2
Property
- Levels: One
- Pool features: None
- Spa features: None
- Exterior features: Balcony
- Patio & porch details: Enclosed
- View description: Courtyard, Mountain(s)
Lot
- Lot size: 0.83 Acres
Other property information
- Parcel number: 5648010029
- Attached to another structure: Yes
- Zoning: GLR4*
- Special conditions: Standard
Construction
Type & style
- Home type: Condo
- Architectural style: Contemporary
- Property subType: Residential, Condominium
Material information
- Construction materials: Brick, Stucco
- Roof: Flat
Condition
- Year built: 1975
Community & neighborhood
Security
- Security features: Automatic Gate, Carbon Monoxide Detector(s), Gated, Smoke Detector(s)
Location
- Region: Glendale
- Subdivision: Mountain West
HOA & financial
HOA
- Has HOA: Yes
- HOA fee: $371 monthly
- Amenities included: Rec Multipurpose Rm, Elevator(s), Controlled Access, Gated Parking, Gated, Landscaping, Assoc Pet Rules
- Services included: Trash
Other financial information
- : 1%
Services availability
Make this home a reality
Estimated market value
$704,000
$669,000 - $746,000
$2,814/mo
Price history
| Date | Event | Price |
|---|---|---|
| 5/24/2024 | Pending sale | $650,000$587/sqft |
Source: | ||
| 5/17/2024 | Contingent | $650,000$587/sqft |
Source: | ||
| 5/10/2024 | Listed for sale | $650,000$587/sqft |
Source: | ||
| 5/9/2024 | Listing removed | -- |
Source: Zillow Rentals | ||
| 5/1/2024 | Price change | $2,900-3.3%$3/sqft |
Source: Zillow Rentals | ||
Public tax history
| Year | Property taxes | Tax assessment |
|---|---|---|
| 2023 | $7,300 +1.7% | $663,000 +35.9% |
| 2022 | $7,177 +34.9% | $487,848 +2% |
| 2021 | $5,319 +1.5% | $478,284 +1% |
Find assessor info on the county website
Monthly payment calculator
Neighborhood: Verdugo Viejo
Nearby schools
GreatSchools rating
- 7/10Mark Keppel Elementary SchoolGrades: K-5Distance: 0.9 mi
- 6/10Eleanor J. Toll Middle SchoolGrades: 6-8Distance: 0.9 mi
- 8/10Herbert Hoover High SchoolGrades: 9-12Distance: 0.8 mi
Nearby homes
Local experts in 91202
Loading
Loading



