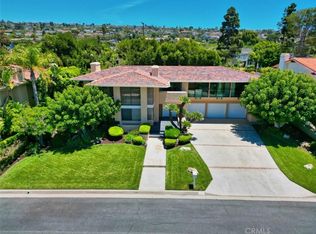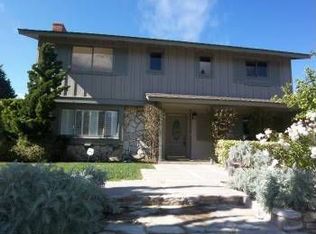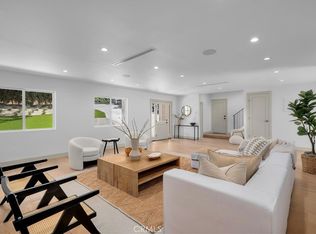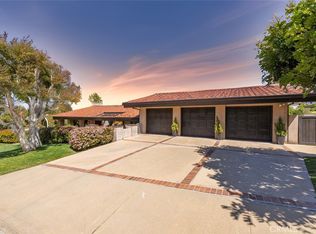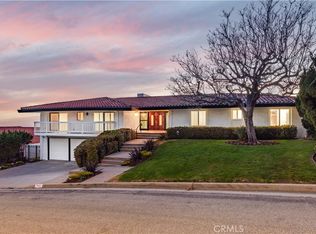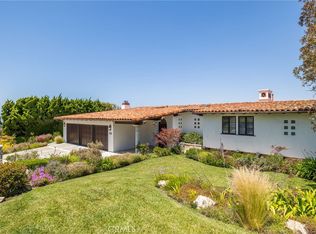Discover the epitome of coastal luxury in this exquisite executive estate with breathtaking panoramic views of Catalina Island, the coastline, and stunning sunsets, in the highly sought-after Upper Lunada Bay. This meticulously remodeled 5,249 SF home, reimagined by renowned Tamaro Architects, offers a tastefully styled interior and an expansive 15,186 SF lot. The home welcomes you with a grand two-story foyer featuring a sweeping circular staircase, where the open concept floorplan seamlessly blends elegant living spaces creating the perfect setting for idyllic living experiences. The formal dining room and gracious living room, with its high ceilings and impressive fireplace, sets the stage for sophisticated gatherings. The huge great room effortlessly integrates the spacious family room and chef’s kitchen, fully equipped with high-end stainless appliances, a sizable center island, plus a casual family eating area, all overlooking the extensive rear yard, creating the perfect setting for indoor/outdoor living and entertainment. The luxurious grand primary suite offers ultimate relaxation and privacy with its private viewing balcony, expansive walk-in closet, and spa-like ensuite bathroom, complete with jacuzzi tub. This thoughtfully designed home features 5 bedrooms, 4 ½ bathrooms, and has an office (on the ground level) that could be a 6th bedroom. All other bedrooms are spacious with walk-in closets and one with an en-suite bathroom. Extensively remodeled throughout with numerous notable features – see Features Sheet in Supplements. Stunning, well-appointed and private rear yard with a huge entertainment patio, sparkling pool and spa, and sprawling grassy area on the upper level – perfect for outdoor games. Discover the best of California living in this idyllic Lunada Bay neighborhood, removed from hectic city life, with miles of hiking trails and ocean bluffs. This serene location offers a peaceful retreat just minutes from local beach cities and an array of amenities. Located in the award-winning PV School district.
For sale
Listing Provided by:
Steve Smith DRE #01100068 310-373-1584,
Compass
$4,695,000
1500 Via Asturias, Palos Verdes Estates, CA 90274
6beds
5,249sqft
Est.:
Single Family Residence
Built in 1978
0.35 Acres lot
$4,791,000 Zestimate®
$894/sqft
$-- HOA
What's special
Sparkling pool and spaPrivate rear yardImpressive fireplacePrivate viewing balconyEn-suite bathroomStunning sunsetsSizable center island
- 8 days
- on Zillow |
- 1,024
- views |
- 58
- saves |
Likely to sell faster than
Travel times
Tour with a buyer’s agent
Tour with a buyer’s agent
Open house
Facts & features
Interior
Bedrooms & bathrooms
- Bedrooms: 6
- Bathrooms: 5
- Full bathrooms: 3
- 3/4 bathrooms: 1
- 1/2 bathrooms: 1
- Main level bathrooms: 2
- Main level bedrooms: 1
Bathroom
- Features: Bathtub, Shower in Tub, Double sinks in bath(s), Double Sinks in Primary Bath, Exhaust fan(s), Granite Counters, Jetted Tub, Main Floor Full Bath, Remodeled, Separate tub and shower, Stone Counters, Walk-in shower
Kitchen
- Features: Built-in Trash/Recycling, Kitchen Island, Quartz Counters, Remodeled Kitchen, Walk-In Pantry
Flooring
- Flooring: Carpet, Tile, Wood
Heating
- Heating features: Central
Cooling
- Cooling features: None
Appliances
- Appliances included: 6 Burner Stove, Dishwasher, Double Oven, Disposal, Microwave, Water Heater
- Laundry features: Laundry Room
Interior features
- Interior features: Balcony, Beamed Ceilings, Built-in Features, Ceiling Fan(s), Granite Counters, High Ceilings, Open Floorplan, Pantry, Quartz Counters, Recessed Lighting, Storage, Tray Ceiling(s), Formal Entry, Entrance Foyer, Great Room, Kitchen, Laundry, Living Room, Main Floor Bedroom, Master Bathroom, Master Bedroom, Master Suite, Office, Separate Family Room, Two Master Bedrooms, Walk-In Closet(s), Walk-In Pantry, Breakfast Counter / Bar, Family Kitchen, Eating Area In Dining Room
Other interior features
- Common walls with other units/homes: No Common Walls
- Total interior livable area: 5,249 sqft
- Fireplace features: Family Room, Living Room, Wood Burning
- Virtual tour: View virtual tour
Property
Parking
- Total spaces: 3
- Parking features: Garage Faces Front
- Garage spaces: 3
- Covered spaces: 3
Property
- Levels: Two
- Stories: 2
- Entry location: Front
- Private pool: Yes
- Pool features: Private, Heated, In Ground
- Spa included: Yes
- Spa features: Private, Heated, In Ground
- Patio & porch details: Patio
- View description: Catalina, Coastline, Ocean, Panoramic
- Has waterview: Yes
- Waterview: Catalina,Coastline,Ocean
Lot
- Lot size: 0.35 Acres
- Lot features: Back Yard, Front Yard, Landscaped, Lawn, Lot 10000-19999 Sqft, Sprinkler System
Other property information
- Parcel number: 7543005019
- Zoning: PVR1*
- Special conditions: Standard
Construction
Type & style
- Home type: SingleFamily
- Architectural style: Spanish
- Property subType: Single Family Residence
Material information
- Construction materials: Stucco
- Roof: Tile
Condition
- New construction: No
- Year built: 1978
Utilities & green energy
Utility
- Electric utility on property: Yes
- Sewer information: Public Sewer
- Water information: Public
- Utilities for property: Electricity Connected, Natural Gas Connected, Sewer Connected, Water Connected
Community & neighborhood
Community
- Community features: Golf, Hiking, Park
Location
- Region: Palos Verdes Estates
HOA & financial
HOA
- Has HOA: No
Other financial information
- : 2.5%
Services availability
Make this home a reality
Estimated market value
$4,791,000
$4.55M - $5.03M
$16,894/mo
Price history
| Date | Event | Price |
|---|---|---|
| 5/10/2024 | Listed for sale | $4,695,000+84.1%$894/sqft |
Source: | ||
| 6/11/2019 | Sold | $2,550,000-3.8%$486/sqft |
Source: | ||
| 5/16/2019 | Pending sale | $2,650,000$505/sqft |
Source: Harcourts Hunter Mason Realty #SB19004779 | ||
| 4/28/2019 | Price change | $2,650,000-5.4%$505/sqft |
Source: Harcourts Hunter Mason Realty #SB19004779 | ||
| 4/23/2019 | Listed for sale | $2,799,900$533/sqft |
Source: Harcourts Hunter Mason Realty #SB19004779 | ||
Public tax history
| Year | Property taxes | Tax assessment |
|---|---|---|
| 2023 | $32,412 +5.3% | $2,734,112 +2% |
| 2022 | $30,778 +0.1% | $2,680,503 +2% |
| 2021 | $30,754 +1.3% | $2,627,945 +1% |
Find assessor info on the county website
Monthly payment calculator
Neighborhood: 90274
Getting around
Nearby schools
GreatSchools rating
- 9/10Lunada Bay Elementary SchoolGrades: K-5Distance: 0.8 mi
- 9/10Palos Verdes Intermediate SchoolGrades: 6-8Distance: 0.7 mi
- 10/10Palos Verdes High SchoolGrades: 9-12Distance: 1.1 mi
Nearby homes
Local experts in 90274
Loading
Loading
