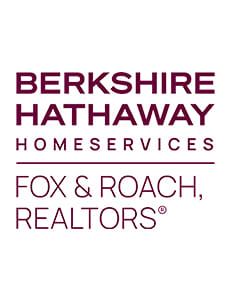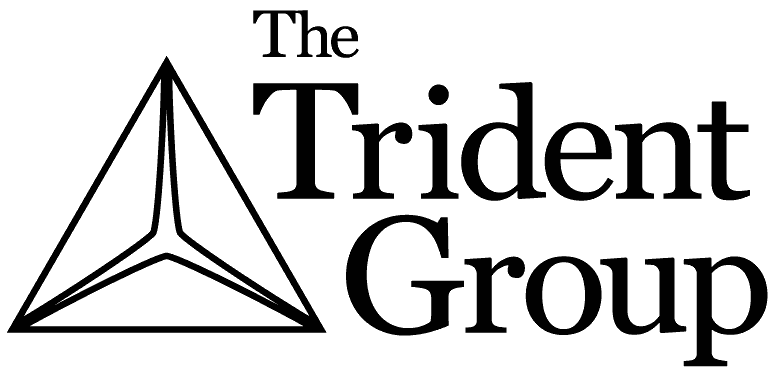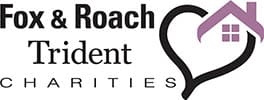

36 Kentworth CtRaritan Twp., NJ 08822
Condo · 3 Beds · 2 Full Baths · 1 Partial Bath · 1,866 Sq. ft.$490,000 Active
Overview
- Time on Site:
- 13 hours
- Visits:
- 0
Updated and in superior condition this larger 3 bedroom 2.5 bath Townhome is in a premium wooded location. Offering a large eat-in kitchen with 42 inch cabinets, quartz counter tops, hardwood floors and sliders to a private covered porch facing the woods. Comfortable living room with gas fireplace with tile surround. Luxurious master bedroom suite with cathedral ceiling, walk-in closet, master bath with soaking tub, separate shower and double vanity. Two additional spacious bedrooms, main bath and laundry room complete the second level. Additionally there is a 2 car attached garage with interior entrance that leads to a partially finished basement. Updated flooring, vinyl siding, tilt-in insulated windows. New Overhead Doors, Central Air and Hot Water 2023. Available for your use is a jogging path, playground, outdoor pool and tennis court. Walking distance to the town of Flemington with great restaurants and shops. Easy access to major highways Routes 31,202,78,287. Public transportation nearby by bus or rail to NYC. Excellent schools including highly desirable Hunterdon Central High School.
Open Houses
-
PublicSun. May 121:00PM - 4:00PM
Facts & Features
- Type Condo
- Sq. ft. 1,866
- Price/Sq.ft. $262
General
Association/HOA
- Association Amenities: JogPath, MulSport, Playgrnd, PoolOtdr, Tennis
- Association Fee: $290.00
- Association Fee Frequency: Monthly
- Association Fee Includes: Maintenance-Common Area, Snow Removal, Trash Collection
School Information
- Elementary School: FA Desmares ES
- High School: Hunterdon Cent
Building Information
- Renovated Year: 2023
- Year Built: 2000
Location/Region
- County Or Parish: Hunterdon
- Subdivision Name: Townsende
Building Exterior/Construction
- Construction Date/Year Built Des: Approximate, Renovated
Community/Development
- Community Living: Yes
Tax Information
- City Tax: *
- County Tax: *
- Tax Annual Amount: $8,188.00
- Tax Assessed Value: *
- Tax Rate Amount: 2.724
- Tax Rate Year: 2023
- Tax Year: 2023
General Information
- Pets Allowed: Yes
- Primary Style: Townhouse-Interior
- Property Sub Type: Condo/Coop/Townhouse
- Property Type: Residential
- Senior Community: No
Interior
Building Information
- In-Law Suite: No
Parking Information
- Garage Spaces: 2
Beds/Baths
- Bathrooms Full: 2
- Bathrooms Half: 1
- Bathrooms Total: 2.10
- Bedrooms Total: 3
- Bedroom 1 Dim: 14x13
- Bedroom 1 Level: Second
- Bedroom 2 Dim: 15x11
- Bedroom 2 Level: Second
- Bedroom 3 Dim: 15x10
- Bedroom 3 Level: Second
Building Interior
- Appliances: Carbon Monoxide Detector, Dishwasher, Dryer, Kitchen Exhaust Fan, Microwave Oven, Range/Oven-Gas, Refrigerator, Washer
- Garage Description: Attached,Finished,DoorOpnr,GarUnder,InEntrnc,Oversize
- Water Heater: Gas
General Information
- Accessibility Features: No
- Cooling: 1 Unit, Ceiling Fan, Central Air
- Fireplace Features: Gas Fireplace, Living Room
- Fireplaces Total: 1
- Flooring: Carpeting, Laminate, Tile, Wood
- Heating: 1 Unit, Forced Hot Air
- Interior Features: Blinds, CODetect, CeilCath, FireExtg, CeilHigh, SmokeDet, SoakTub, StallShw, StallTub, TubShowr, WlkInCls
- Living Area: 1866
- Rooms Total: 8
Room Information
- Dining Area: Formal Dining Room
- Dining Room Dim: 12x11
- Dining Room Level: First
- Family Room Dim: 21x13
- Family Room Level: Ground
- Ground Level Rooms: FamilyRm,GarEnter,InsdEntr,Storage,Utility,Walkout
- Kitchen Area: Breakfast Bar, Country Kitchen, Eat-In Kitchen, Separate Dining Area
- Kitchen Dim: 16x11
- Kitchen Level: First
- Level 1 Rooms: BathOthr,Breakfst,DiningRm,Vestibul,Foyer,Kitchen,LivingRm,OutEntrn,Porch
- Level 2 Rooms: 3 Bedrooms, Bath Main, Bath(s) Other, Laundry Room
- Level 3 Rooms: Attic
- Living Room Dim: 21x14
- Living Room Level: First
- Primary Bath Features: Soaking Tub, Stall Shower
- Primary Bedroom Desc: Full Bath, Walk-In Closet
- Other Room 1: Laundry Room
- Other Room 1 Dim: 9x6
- Other Room 1 Level: Second
- Other Room 2: Utility Room
- Other Room 2 Level: Ground
Exterior
Building Information
- Color of Building: Beige
Parking Information
- Parking Features: 2 Car Width, Additional Parking, Assigned, Blacktop, Driveway-Exclusive, Off-Street Parking
- Parking Total: 2
Lot Information
- Lot Features: Level Lot, Wooded Lot
- Lot Size Area: .0515AC.
- Water Source: Public Water
Building Exterior/Construction
- Architectural Style: Townhouse-Interior, Multi Floor Unit
- Construction Materials: Vinyl Siding
- Roof: Asphalt Shingle
General Information
- Exterior Features: Curbs, Deck, Open Porch(es), Sidewalk, Storm Door(s), Tennis Courts, Thermal Windows/Doors
- Pool Features: Association Pool
- Pool Private: Yes
- Sewer: Public Sewer
- Utilities: Gas-Natural
Neighborhood
Community
08822 (Raritan Twp.) Demographics
Schools
Monthly Cost
Market Data
Based on the last 30 days in this zip code
History
| Date | Value | Agent |
|---|---|---|
| 5/10/2024Source: Garden State MLS | May 10, 2024 |
|
| 8/4/2022Source: Garden State MLS | September 20, 2021 |



