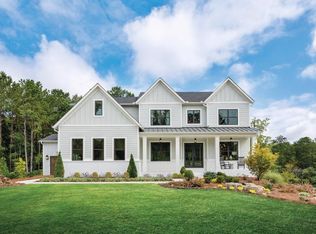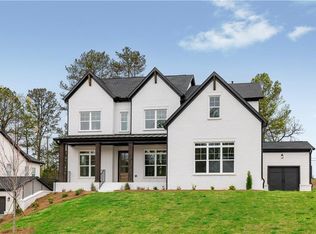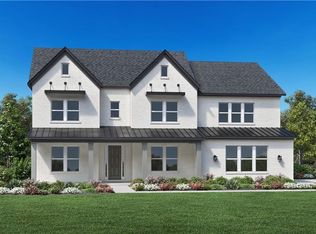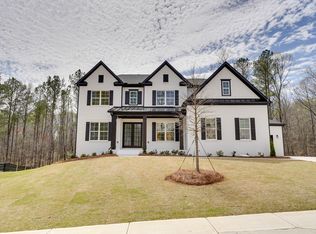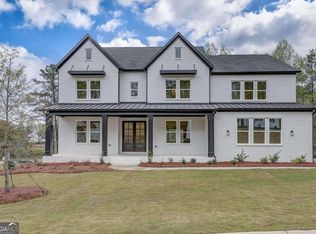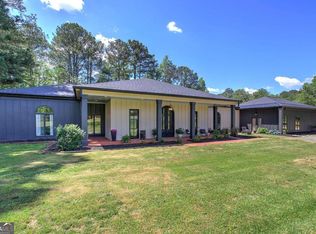TOLL BROTHERS - MILTON OVERLOOK - NEW CONSTRUCTION TO BE COMPLETED IN JUNE! ROSWELL TRANSITIONAL FLOOR PLAN. SIDE DAYLIGHT BASEMENT with plenty of windows and a double door. PLUS 3 CAR GARAGE & 3 SIDES BRICK. Roswell plan is exceptionally appointed with amazing structural and design features. Your family will enjoy the multi stacked sliding doors in the casual dining area. The perfect way to entertain as these doors open to the ENHANCED covered outdoor living space. Welcoming you home starts with the double 8' front doors and the dramatic 2-story great room The 1st floor features 10' ceilings, 2-story great room with a LINEAR fireplace & built-in bookcases. Guest suite on 1st floor offers a full shower conversion, no tub. Flex space/office or library. Chef's kitchen boasts KITCHENAID appliances, double ovens, pot filler, quartz countertops, oversized island w/breakfast bar, and cabinetry GALORE! You will truly enjoy the spacious every day entry including a drop zone and HUGE pantry. Laundry upstairs is oversized and has entry from hallway and primary bedroom. Primary bedroom upstairs boasts the perfect sitting area. Primary bath features the Alternate LUXURY BATH with free standing tub for soaking, separate vanities and the perfect frameless shower. All 4 secondary bedrooms are spacious and en suite. Amazing home site! Acreage of home site is approximately .62 acres. Irrigation included. THIS HOME IS A MUST HAVE! Selling Broker Commission is 3% of slab base price of $935,995
Active
Price cut: $61.1K (5/8)
$1,298,995
509 Cedar Crest Cir, Woodstock, GA 30188
5beds
3,812sqft
Est.:
Single Family Residence, Residential
Built in 2023
0.65 Acres lot
$1,279,600 Zestimate®
$341/sqft
$88/mo HOA
What's special
Linear fireplaceSpacious every day entryPlenty of windowsHuge pantryMulti stacked sliding doorsQuartz countertopsDrop zone
- 40 days
- on Zillow |
- 479
- views |
- 15
- saves |
Travel times
Tour with a buyer’s agent
Tour with a buyer’s agent
Facts & features
Interior
Bedrooms & bathrooms
- Bedrooms: 5
- Bathrooms: 5
- Full bathrooms: 5
- Main level bathrooms: 1
- Main level bedrooms: 1
Primary bedroom
- Features: Oversized Master, Sitting Room
- Level: Oversized Master, Sitting Room
Bedroom
- Features: Oversized Master, Sitting Room
Primary bathroom
- Features: Double Vanity, Separate His/Hers, Separate Tub/Shower, Soaking Tub
Dining room
- Features: Open Concept, Separate Dining Room
Kitchen
- Features: Breakfast Bar, Breakfast Room, Eat-in Kitchen, Kitchen Island, Pantry Walk-In, Solid Surface Counters, View to Family Room, Other
Basement
- Level: Basement
Heating
- Central, Forced Air, Zoned
Cooling
- Ceiling Fan(s), Central Air, Zoned
Appliances
- Included: Dishwasher, Disposal, Double Oven, Electric Oven, Gas Range, Microwave, Self Cleaning Oven, Tankless Water Heater
- Laundry: Laundry Room, Mud Room
Features
- Bookcases, Double Vanity, Entrance Foyer 2 Story, High Ceilings 9 ft Upper, High Ceilings 10 ft Main, His and Hers Closets, Walk-In Closet(s)
- Flooring: Ceramic Tile, Hardwood
- Windows: Double Pane Windows, Insulated Windows
- Basement: Bath/Stubbed,Daylight,Full,Unfinished
- Number of fireplaces: 1
- Fireplace features: Factory Built, Gas Log, Glass Doors, Great Room
- Common walls with other units/homes: No Common Walls
Interior area
- Total structure area: 3,812
- Total interior livable area: 3,812 sqft
- Finished area above ground: 3,675
Virtual tour
Property
Parking
- Total spaces: 3
- Parking features: Attached, Driveway, Garage, Garage Door Opener, Garage Faces Side, Kitchen Level, Level Driveway
- Garage spaces: 3
- Covered spaces: 3
- Has uncovered spaces: Yes
Accessibility
- Accessibility features: None
Property
- Levels: Three Or More
- Pool features: None
- Spa features: None
- Exterior features: Private Yard, Rain Gutters, Other, No Dock
- Patio & porch details: Covered, Front Porch, Patio, Rear Porch
- Fencing: None
- View description: Trees/Woods, Other
- Waterfront features: None
- Waterbody name: None
Lot
- Lot size: 0.65 Acres
- Lot features: Back Yard, Front Yard, Landscaped, Sprinklers In Front, Sprinklers In Rear
Other property information
- Additional structures included: None
- Additional parcel(s) included: NA
- Parcel number: 02N08A 058
- Special conditions: Standard
- Other equipment: Irrigation Equipment
- Horse amenities: None
Construction
Type & style
- Home type: SingleFamily
- Architectural style: Farmhouse,Other
- Property subType: Single Family Residence, Residential
Material information
- Construction materials: Brick, Cement Siding, HardiPlank Type
- Foundation: Concrete Perimeter
- Roof: Composition,Shingle
Condition
- Property condition: New Construction
- New construction: Yes
- Year built: 2023
Other construction
- Warranty included: Yes
Utilities & green energy
Utility
- Electric information: Other
- Electric utility on property: Yes
- Sewer information: Public Sewer
- Water information: Public
- Utilities for property: Cable Available, Electricity Available, Natural Gas Available, Phone Available, Underground Utilities, Water Available
Green energy
- Energy efficient items: Appliances
- Energy generation: None
Community & neighborhood
Security
- Security features: Carbon Monoxide Detector(s), Smoke Detector(s)
Community
- Community features: Clubhouse, Homeowners Assoc, Lake, Near Schools, Near Shopping, Playground, Pool, Sidewalks, Street Lights, Tennis Court(s)
Location
- Region: Woodstock
- Subdivision: Milton Overlook
HOA & financial
HOA
- Has HOA: Yes
- HOA fee: $1,050 annually
- Services included: Insurance, Swim, Tennis
- Association phone: 770-575-0943
Other
Other facts
- Listing terms: Conventional,Other
- Road surface type: Asphalt
Services availability
Make this home a reality
Estimated market value
$1,279,600
$1.22M - $1.34M
$6,700/mo
Price history
| Date | Event | Price |
|---|---|---|
| 5/8/2024 | Price change | $1,298,995-4.5%$341/sqft |
Source: | ||
| 4/24/2024 | Price change | $1,360,060+1.3%$357/sqft |
Source: | ||
| 4/17/2024 | Price change | $1,343,025+21.4%$352/sqft |
Source: | ||
| 4/12/2024 | Listed for sale | $1,106,265-18.3%$290/sqft |
Source: | ||
| 4/1/2024 | Listing removed | $1,353,525$355/sqft |
Source: | ||
Public tax history
Tax history is unavailable.
Monthly payment calculator
Neighborhood: 30188
Nearby schools
GreatSchools rating
- 9/10Mountain Road Elementary SchoolGrades: PK-5Distance: 2.4 mi
- 7/10Rusk Middle SchoolGrades: 6-8Distance: 4 mi
- 8/10Sequoyah High SchoolGrades: 9-12Distance: 4.2 mi
Schools provided by the listing agent
- Elementary: Mountain Road
- Middle: Dean Rusk
- High: Sequoyah
Source: FMLS GA. This data may not be complete. We recommend contacting the local school district to confirm school assignments for this home.
Nearby homes
Local experts in 30188
Loading
Loading
