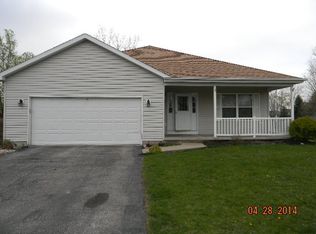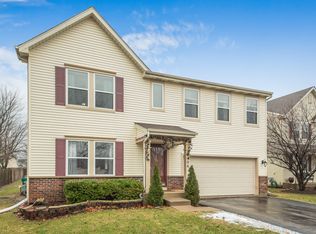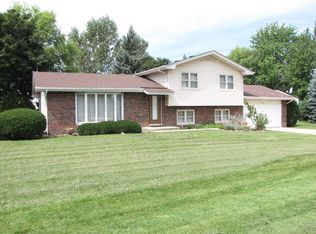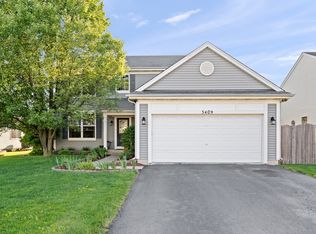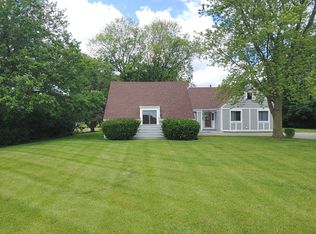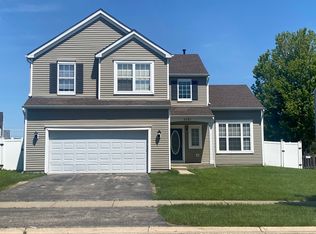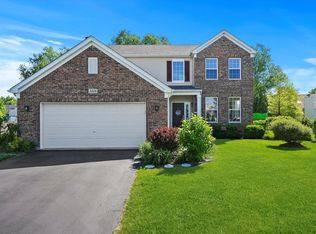Step into this well cared for, move-in ready 4-bedroom, 2.5-bathroom sanctuary nestled on a peaceful cul-de-sac in sought after Heritage Lake Estates. As you approach the home, you are greeted by a lush, expansive fenced yard, perfect for outdoor entertaining and creating lifelong memories. The heart of the home is the recently upgraded kitchen, a culinary dream come true with modern amenities and sleek finishes that are only a year old. Stainless steel appliances, soft close drawers. Newer washer and dryer. Step onto the rich laminate flooring that gracefully flows through the main dining room and living room, exuding warmth and charm. The kitchen and laundry area boast ceramic tile, adding a touch of sophistication to your daily routines. Wander upstairs to discover the bedrooms adorned with luxurious laminate flooring, creating a cozy and inviting atmosphere for rest and relaxation. Indulge in the updated primary suite bathroom, a tranquil retreat where you can unwind and rejuvenate after a long day. Whether you choose to add a touch of elegance or infuse it with your unique style, the partially finished basement is a blank canvas just waiting for your creative touch. Located just moments away from shopping, restaurants, a movie theater, and the expressway, this property offers the perfect blend of convenience and comfort. Don't miss the opportunity to make this exquisite property your own and experience the magic of Heritage Lake Estates living, where you get to enjoy the parks and fishing pond just for residents. Welcome home to a life of luxury and serenity.
Active
$410,000
3316 Concord Ct, Lockport, IL 60441
4beds
2,231sqft
Est.:
Single Family Residence
Built in 1998
-- sqft lot
$-- Zestimate®
$184/sqft
$42/mo HOA
What's special
Sleek finishesModern amenitiesUpdated primary suite bathroomExpansive fenced yardRecently upgraded kitchenCeramic tileRich laminate flooring
- 15 days
- on Zillow |
- 726
- views |
- 35
- saves |
Travel times
Tour with a buyer’s agent
Tour with a buyer’s agent
Facts & features
Interior
Bedrooms & bathrooms
- Bedrooms: 4
- Bathrooms: 3
- Full bathrooms: 2
- 1/2 bathrooms: 1
Den
- Level: Main
- Area: 80 Square Feet
- Dimensions: 8X10
Bedroom 3
- Level: Second
- Area: 110 Square Feet
- Dimensions: 10X11
Living room
- Level: Main
- Area: 196 Square Feet
- Dimensions: 14X14
Bedroom 4
- Level: Basement
- Area: 120 Square Feet
- Dimensions: 10X12
Kitchen
- Level: Main
- Area: 168 Square Feet
- Dimensions: 14X12
Laundry
- Level: Main
- Area: 35 Square Feet
- Dimensions: 5X7
Bedroom 2
- Level: Second
- Area: 121 Square Feet
- Dimensions: 11X11
Dining room
- Level: Main
- Area: 100 Square Feet
- Dimensions: 10X10
Primary bedroom
- Level: Second
- Area: 180 Square Feet
- Dimensions: 15X12
Heating
- Natural Gas
Cooling
- Central Air
Features
- Basement: Partial
Interior area
- Total structure area: 0
- Total interior livable area: 2,231 sqft
Property
Parking
- Total spaces: 2
- Parking features: Garage - Attached, Open
- Garage spaces: 2
- Covered spaces: 2
- Has uncovered spaces: Yes
- Other parking information: Driveway (Asphalt)
Accessibility
- Accessibility features: No Disability Access
Property
- Stories: 2
- Fencing: Fenced
Lot
- Lot size dimensions: 48 X 115 X 170 X 183
Other property information
- Additional structures included: Shed(s)
- Parcel number: 0603244050240000
- Special conditions: None
- Other equipment: Ceiling Fan(s), Sump Pump
Construction
Type & style
- Home type: SingleFamily
- Property subType: Single Family Residence
Material information
- Construction materials: Vinyl Siding
- Foundation: Concrete Perimeter
- Roof: Asphalt
Condition
- New construction: No
- Year built: 1998
Utilities & green energy
Utility
- Electric information: Circuit Breakers
- Sewer information: Public Sewer
Community & neighborhood
Location
- Region: Lockport
HOA & financial
HOA
- Has HOA: Yes
- HOA fee: $126 quarterly
- Services included: Lawn Care, Lake Rights
Other financial information
- : See Remarks: 2% - 250.00
Other
Other facts
- Ownership: Fee Simple w/ HO Assn.
Services availability
Make this home a reality
Price history
| Date | Event | Price |
|---|---|---|
| 5/15/2024 | Listed for sale | $410,000$184/sqft |
Source: | ||
Public tax history
| Year | Property taxes | Tax assessment |
|---|---|---|
| 2022 | $6,124 +5.6% | $83,990 +7% |
| 2021 | $5,802 +1.6% | $78,495 +2.9% |
| 2020 | $5,713 -2.8% | $76,268 -1.1% |
Find assessor info on the county website
Monthly payment calculator
Neighborhood: 60441
Nearby schools
GreatSchools rating
- 5/10Central Elementary SchoolGrades: K-5Distance: 2.8 mi
- 6/10Indian Trail Middle SchoolGrades: 6-8Distance: 3.4 mi
- 6/10Plainfield Central High SchoolGrades: 9-12Distance: 3.5 mi
Schools provided by the listing agent
- Elementary: Crystal Lawns Elementary School
- Middle: Timber Ridge Middle School
- High: Plainfield Central High School
- District: 202
Source: MRED as distributed by MLS GRID. This data may not be complete. We recommend contacting the local school district to confirm school assignments for this home.
Local experts in 60441
Loading
Loading
