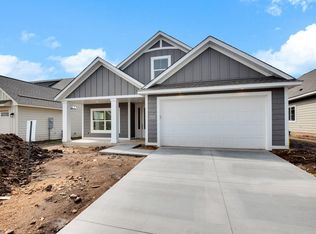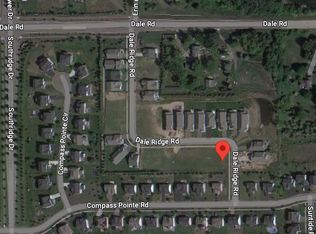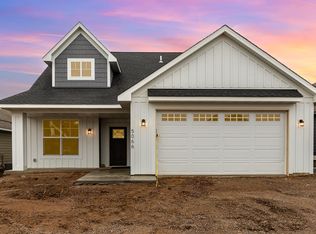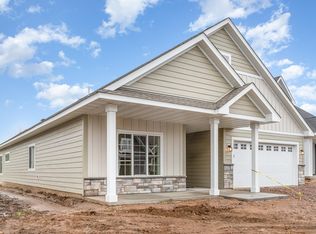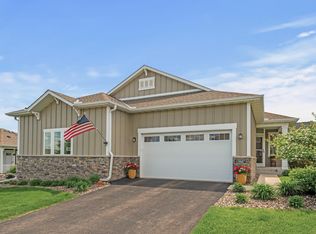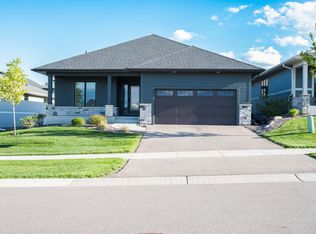Welcome home to luxury living! This custom villa boasts a spacious open floor plan, flooded with natural light from tall windows and a wide patio door. Enjoy the elegance of granite countertops, custom cabinetry, and stainless steel appliances in the gourmet kitchen, complete with a large island and walk-in pantry. Relax in the main-level owner's suite featuring a spa-like bath with soaking tub and separate shower, along with a generous walk-in closet. Upstairs, find additional bedrooms and a full bath, perfect for family or guests. With features like a gas fireplace, LVP flooring, and thoughtful storage solutions throughout, this home is a blend of style and functionality. Your dream home awaits!
Active
$624,900
5078 Dale Ridge Rd, Woodbury, MN 55129
4beds
2,396sqft
Est.:
Townhouse Detached
Built in 2024
6,534 sqft lot
$619,100 Zestimate®
$261/sqft
$212/mo HOA
What's special
Lvp flooringNatural lightTall windows
- 43 days
- on Zillow |
- 130
- views |
- 7
- saves |
Travel times
Tour with a buyer’s agent
Tour with a buyer’s agent
Open houses
Facts & features
Interior
Bedrooms & bathrooms
- Bedrooms: 4
- Bathrooms: 3
- Full bathrooms: 3
Bedroom 1
- Level: Main
- Dimensions: 15x13
Bedroom 2
- Level: Main
- Dimensions: 13x11
Bedroom 3
- Level: Upper
- Dimensions: 12x11
Bedroom 4
- Level: Upper
- Dimensions: 12x11
Living room
- Level: Main
- Dimensions: 19x15
Dining room
- Level: Main
- Dimensions: 13x10
Kitchen
- Level: Main
- Dimensions: 15x12
Heating
- Forced Air
Cooling
- Central Air
Appliances
- Included: Air-To-Air Exchanger, Dishwasher, Dryer, Electric Water Heater, ENERGY STAR Qualified Appliances, Exhaust Fan, Microwave, Range, Refrigerator, Stainless Steel Appliance(s), Washer
Features
- Has basement: No
- Number of fireplaces: 1
- Fireplace features: Gas, Living Room
Interior area
- Total structure area: 2,396
- Total interior livable area: 2,396 sqft
- Finished area above ground: 2,396
- Finished area below ground: 0
Property
Parking
- Total spaces: 2
- Parking features: Attached, Asphalt, Garage Door Opener
- Garage spaces: 2
- Covered spaces: 2
- Has uncovered spaces: Yes
- Other parking information: Garage Dimensions (24x22)
Accessibility
- Accessibility features: None
Property
- Levels: One and One Half
- Stories: 1
- Fencing: None
Lot
- Lot size: 6,534 sqft
- Lot size dimensions: 126 x 52
- Lot features: Sod Included in Price
Other property information
- Parcel number: 3402821210090
- Zoning description: Residential-Single Family
Construction
Type & style
- Home type: Townhouse
- Property subType: Townhouse Detached
Material information
- Construction materials: Engineered Wood, Metal Siding
- Foundation: Slab
- Roof: Age 8 Years or Less
Condition
- Property condition: Age of Property: 0
- New construction: Yes
- Year built: 2024
Other construction
- Builder name: Dane Allen Homes Inc
Utilities & green energy
Utility
- Electric information: Circuit Breakers
- Gas information: Natural Gas
- Sewer information: City Sewer/Connected
- Water information: City Water/Connected
Community & neighborhood
Location
- Region: Woodbury
- Subdivision: Summerhill/Woodbury
HOA & financial
HOA
- Has HOA: Yes
- HOA fee: $212 monthly
- Services included: Lawn Care, Professional Mgmt, Snow Removal
- Association name: Rowcal Association
- Association phone: 651-233-1307
Other financial information
- : 2.5%
Services availability
Make this home a reality
Estimated market value
$619,100
$588,000 - $650,000
$3,947/mo
Price history
| Date | Event | Price |
|---|---|---|
| 3/27/2024 | Listed for sale | $624,900+380.7%$261/sqft |
Source: | ||
| 10/3/2023 | Sold | $130,000$54/sqft |
Source: Public Record | ||
| 10/21/2022 | Listed for sale | $130,000$54/sqft |
Source: | ||
Public tax history
| Year | Property taxes | Tax assessment |
|---|---|---|
| 2023 | $2,036 +6% | $142,800 +20% |
| 2022 | $1,920 +0.8% | $119,000 |
| 2021 | $1,904 +5.7% | $119,000 -20.7% |
Find assessor info on the county website
Monthly payment calculator
Neighborhood: 55129
Nearby schools
GreatSchools rating
- 6/10Gordon Bailey Elementary SchoolGrades: K-5Distance: 2.5 mi
- 4/10Oltman Middle SchoolGrades: 6-8Distance: 3.4 mi
- 9/10East Ridge High SchoolGrades: 9-12Distance: 1.2 mi
Nearby homes
Local experts in 55129
Loading
Loading
