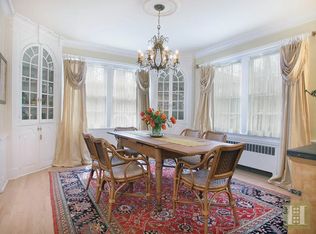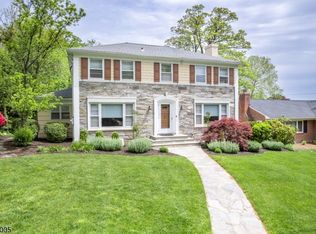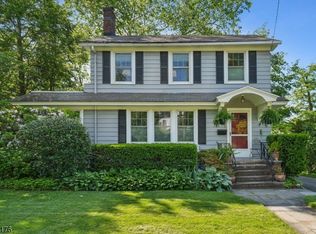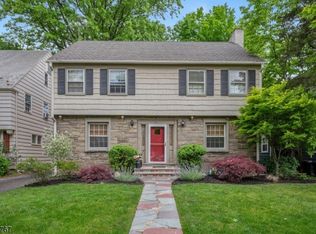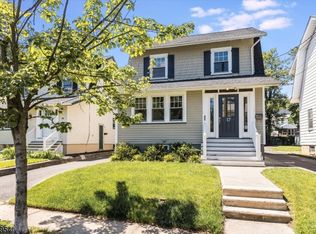Step into the timeless charm of Washington Park. Nestled within this esteemed neighborhood, 30 Washington Park embodies the founder's ethos of beauty, privacy, and harmony with nature thanks to the allure of its Early American Farmhouse style. The centerpiece of the home is a grand wood-burning fireplace, promising cozy evenings. Every detail of this residence speaks to thoughtful care and craftsmanship, from the carefully maintained wide plank hardwood floors to the meticulously landscaped grounds that include both a large raised deck and stone patio surrounded by native plantings for privacy, to the fully finished 2-car garage complete with electric, offering both convenience and potential. Washington Park is located a mile from both the Maplewood and South Orange Train Stations. The owners have also prepped the basement and 2nd floor walk-in attic for buyers interested in expanding over time. This four-bedroom home is move-in ready.House Upgrades:2024: New Deck Floor; 2023: New Furnace, Kitchen Cabinets (Resurfaced and Painted); 2022: New Copper Plumbing, Air Conditioner Condenser, Landscaping Overhaul, Backyard Stone Patio; 2017: Water Heater, Garage Refurbished; 2016: Basement Artist Lighting; 2015: Windows, Doors; 2012: Roof.
Active
Price cut: $100K (5/13)
$899,000
30 Washington Park, Maplewood Twp., NJ 07040-1033
4beds
--sqft
Est.:
Single Family Residence
Built in 1930
7,405 sqft lot
$-- Zestimate®
$--/sqft
$-- HOA
What's special
Backyard stone patioLandscaping overhaulNew deck floorMeticulously landscaped groundsGrand wood-burning fireplaceLarge raised deckNative plantings for privacy
- 16 days
- on Zillow |
- 3,406
- views |
- 181
- saves |
Likely to sell faster than
Travel times
Tour with a buyer’s agent
Tour with a buyer’s agent
Facts & features
Interior
Bedrooms & bathrooms
- Bedrooms: 4
- Bathrooms: 2
- Full bathrooms: 2
Bedroom 1
- Level: Second
- Area: 143
- Dimensions: 13 x 11
Bedroom 2
- Level: Second
- Area: 110
- Dimensions: 10 x 11
Bedroom 3
- Level: Second
- Area: 143
- Dimensions: 13 x 11
Bedroom 4
- Level: First
Dining room
- Level: First
- Area: 99
- Dimensions: 11 x 9
Kitchen
- Features: Country Kitchen
- Level: First
- Area: 96
- Dimensions: 12 x 8
Living room
- Level: First
- Area: 299
- Dimensions: 23 x 13
Heating
- 1 Unit, Radiators - Steam, Natural Gas
Cooling
- Central Air
Appliances
- Included: Dishwasher, Dryer, Kitchen Exhaust Fan, Microwave, Range/Oven-Gas, Refrigerator, Washer, Water Filter
Features
- Bedroom/Office, Sunroom
- Basement: Yes,Full,Unfinished,Sump Pump
- Number of fireplaces: 1
- Fireplace features: Living Room, Wood Burning
Property
Parking
- Total spaces: 2
- Parking features: Additional Parking, Asphalt, Detached Garage
- Garage spaces: 2
- Covered spaces: 2
Property
- Patio & porch details: Deck, Patio
Lot
- Lot size: 7,405 sqft
- Lot size dimensions: 80 x 90
- Lot features: Level
Other property information
- Parcel number: 1611000070004001920000
Construction
Type & style
- Home type: SingleFamily
- Architectural style: Colonial
- Property subType: Single Family Residence
Material information
- Construction materials: Stone, Wood Shingle
- Roof: Asphalt Shingle
Condition
- Year built: 1930
Utilities & green energy
Utility
- Electric utility on property: Yes
- Gas information: Gas-Natural
- Sewer information: Public Sewer
- Water information: Public
- Utilities for property: Electricity Connected, Natural Gas Connected
Community & neighborhood
Location
- Region: Maplewood
Other
Other facts
- Ownership type: Fee Simple
Contact agent
By pressing Contact agent, you agree that Zillow Group and its affiliates, and may call/text you about your inquiry, which may involve use of automated means and prerecorded/artificial voices. You don't need to consent as a condition of buying any property, goods or services. Message/data rates may apply. You also agree to our Terms of Use. Zillow does not endorse any real estate professionals. We may share information about your recent and future site activity with your agent to help them understand what you're looking for in a home.
Price history
| Date | Event | Price |
|---|---|---|
| 5/13/2024 | Listed for sale | $899,000-10% |
Source: | ||
| 5/10/2024 | Listing removed | -- |
Source: | ||
| 5/2/2024 | Listed for sale | $999,000+68.8% |
Source: | ||
| 7/18/2012 | Sold | $592,000-0.5% |
Source: Public Record | ||
| 6/13/2012 | Pending sale | $595,000 |
Source: Towne Realty Group #2916342 | ||
Public tax history
| Year | Property taxes | Tax assessment |
|---|---|---|
| 2022 | $20,733 +2.9% | $606,400 |
| 2021 | $20,145 +3% | $606,400 |
| 2020 | $19,562 +2.6% | $606,400 |
Find assessor info on the county website
Monthly payment calculator
Neighborhood: 07040
Nearby schools
GreatSchools rating
- 8/10Jefferson Elementary SchoolGrades: 3-5Distance: 0.4 mi
- 5/10South Orange Middle SchoolGrades: 6-8Distance: 0.8 mi
- 5/10Columbia Senior High SchoolGrades: 9-12Distance: 0.6 mi
Local experts in 07040
Loading
Loading
