- 1 year
- 5 year
10 Millstone #116,Irvine, CA 92606
About this home
List your home for rent on Redfin for free
Rental estimate
Rental estimate based on similar rentals
Additional resources
View estimated energy costs and solar savings for this home
View Internet plans and providers available for this home
Climate risks
About climate risks
Most homes have some risk of natural disasters, and may be impacted by climate change due to rising temperatures and sea levels.
We’re working on getting current and accurate flood risk information for this home.
We’re working on getting current and accurate fire risk information for this home.
We’re working on getting current and accurate heat risk information for this home.
We’re working on getting current and accurate wind risk information for this home.
We’re working on getting current and accurate air risk information for this home.
Is this your home?
Track this home's value and nearby sales activity
Nearby similar homes
Nearby recently sold homes
Home values near 10 Millstone #116
More real estate resources
- New Listings in 92606
- Neighborhoods
- Cities
- Zip Codes
- Popular Searches
| 14872 Elm Ave | |||
| 19 Marsala | |||
| 1703 Solvay Aisle #106 | |||
| 3712 Carmel Ave | |||
| All 92606 New Listings |





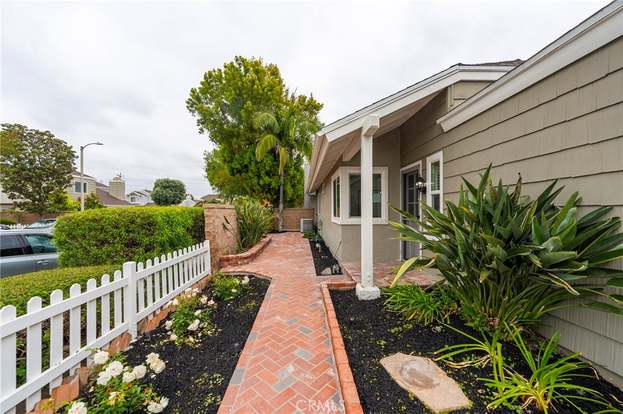


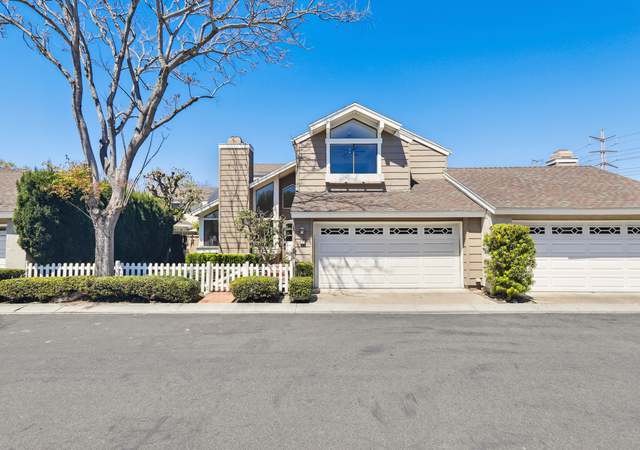
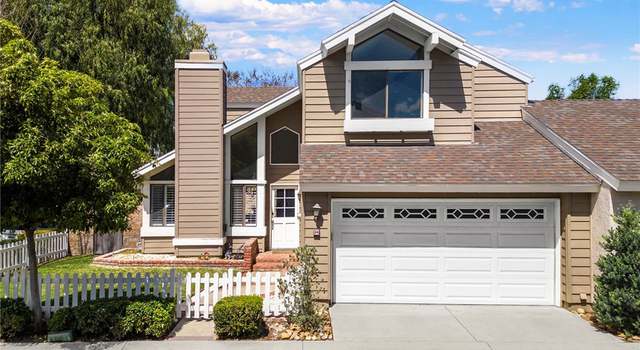
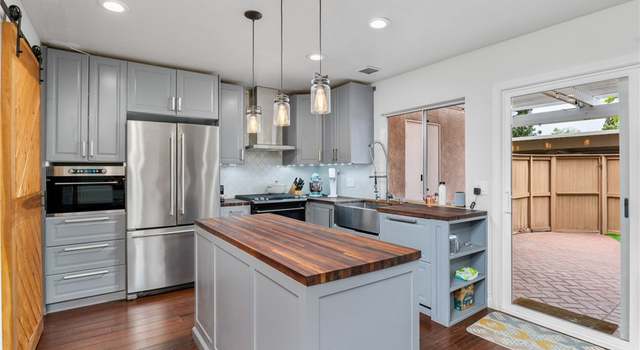
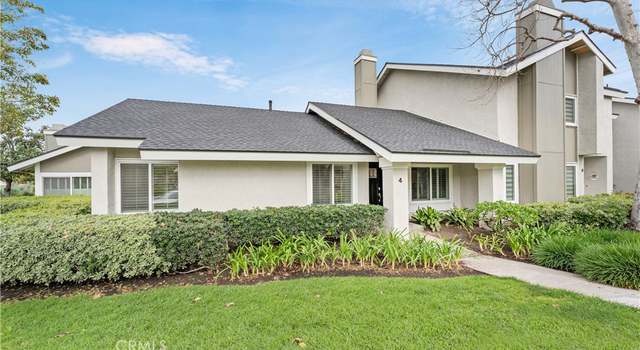
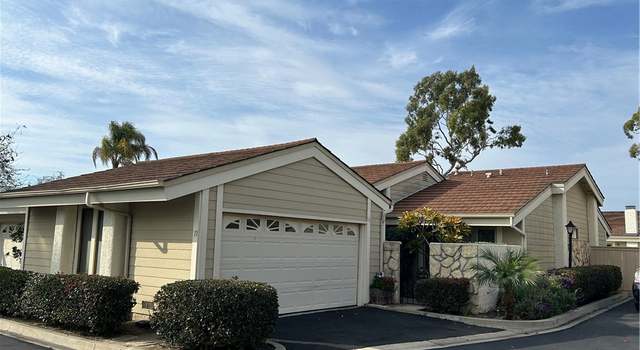






 United States
United States Canada
Canada