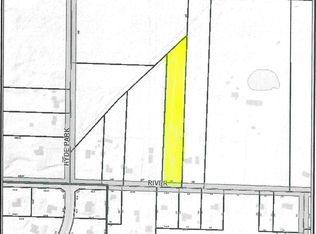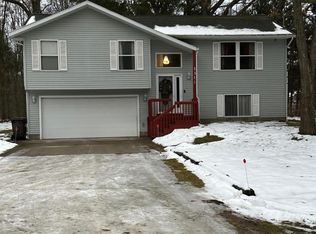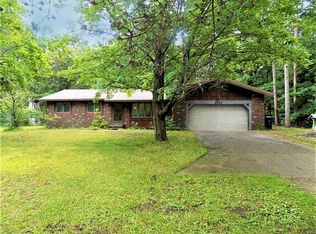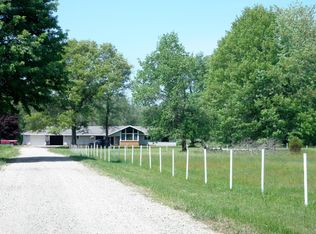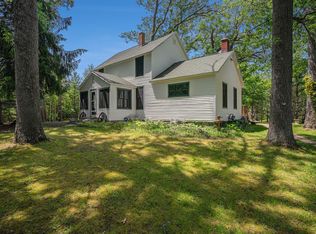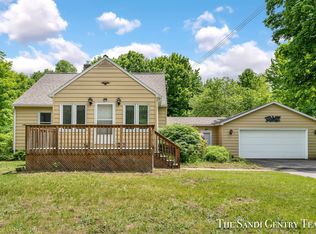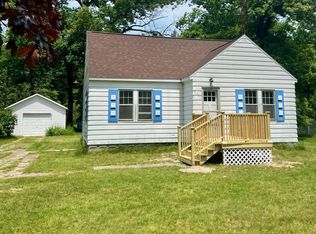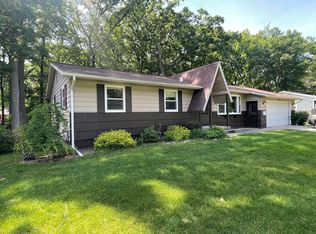CUSTOM BUILT NEW CONSTRUCTION! Located in Reeths Puffer School District in a private setting, do not miss your chance to view this 3 bedroom, 2 bath home with open floor plan. This home provides easy main floor living with spacious living room and kitchen, main floor laundry, large primary suite with bath and 2 additional bedrooms and bath. The kitchen provides a center island, central air, 2 x 6 exterior walls with blown in insulation and 2 car attached garage. Custom finishes throughout! Call today for your personal showing! Buyer and buyer's agent to verify all information.
New construction
$329,900
1292 W River Rd, Muskegon, MI 49445
3beds
1,288sqft
Est.:
Single Family Residence
Built in 2024
3.10 Acres lot
$320,400 Zestimate®
$256/sqft
$-- HOA
What's special
Center islandPrivate settingOpen floor planLarge primary suiteMain floor laundry
- 59 days
- on Zillow |
- 1,598
- views |
- 83
- saves |
Travel times
Tour with a buyer’s agent
Tour with a buyer’s agent
Facts & features
Interior
Bedrooms & bathrooms
- Bedrooms: 3
- Bathrooms: 2
- Full bathrooms: 2
- Main level bedrooms: 3
Primary bedroom
- Level: Main
- Area: 192
- Dimensions: 12.00 x 16.00
Primary bathroom
- Level: Main
- Area: 55
- Dimensions: 5.00 x 11.00
Bathroom 2
- Level: Main
- Area: 24
- Dimensions: 4.00 x 6.00
Bedroom 2
- Level: Main
- Area: 81
- Dimensions: 9.00 x 9.00
Bedroom 3
- Level: Main
- Area: 90
- Dimensions: 10.00 x 9.00
Kitchen
- Level: Main
- Area: 100
- Dimensions: 10.00 x 10.00
Living room
- Level: Main
- Area: 324
- Dimensions: 18.00 x 18.00
Heating
- Forced Air, Natural Gas
Cooling
- Central Air
Appliances
- Included: Dishwasher, Microwave
- Laundry: Main Level
Features
- Ceiling Fan(s), Kitchen Island
- Flooring: Laminate
- Windows: Screens, Insulated Windows
- Basement: Crawl Space
- Has fireplace: No
Interior area
- Total structure area: 1,288
- Total interior livable area: 1,288 sqft
Property
Parking
- Total spaces: 2
- Parking features: Garage Door Opener
- Garage spaces: 2
- Covered spaces: 2
Property
- Stories: 1
- Patio & porch details: Deck
Lot
- Lot size: 3.10 Acres
- Lot size dimensions: 140 x 1080 x 206 x 923
Other property information
- Parcel number: 6107031300000900
- Zoning description: R-2
Construction
Type & style
- Home type: SingleFamily
- Architectural style: Ranch
- Property subType: Single Family Residence
Material information
- Construction materials: Vinyl Siding
Condition
- Property condition: New Construction
- New construction: Yes
- Year built: 2024
Utilities & green energy
Utility
- Sewer information: Septic Tank
- Water information: Well
- Utilities for property: Natural Gas Connected
Community & neighborhood
Location
- Region: Muskegon
HOA & financial
Other financial information
- Sub agency fee: 0.00%
- Transaction broker fee: 0.00%
Other
Other facts
- Listing terms: Cash,FHA,VA Loan,Conventional
Services availability
Make this home a reality
Estimated market value
$320,400
$304,000 - $336,000
$1,727/mo
Price history
| Date | Event | Price |
|---|---|---|
| 5/30/2024 | Price change | $329,900-2.9%$256/sqft |
Source: | ||
| 4/11/2024 | Listed for sale | $339,900$264/sqft |
Source: | ||
Public tax history
Tax history is unavailable.
Monthly payment calculator
Neighborhood: 49445
Nearby schools
GreatSchools rating
- 4/10Reeths-Puffer Intermediate SchoolGrades: 5-6Distance: 3 mi
- 5/10Reeths-Puffer Middle SchoolGrades: 7-8Distance: 1.7 mi
- 6/10Reeths-Puffer High SchoolGrades: 9-12Distance: 3.2 mi
Nearby homes
Local experts in 49445
Loading
Loading
