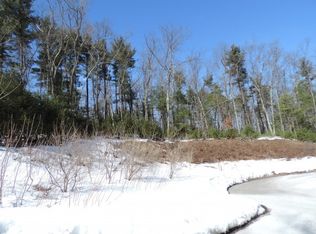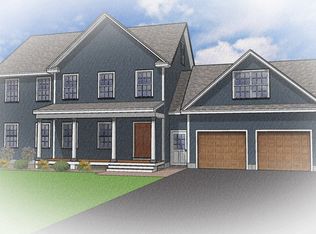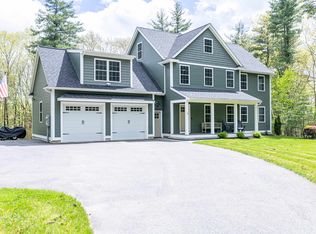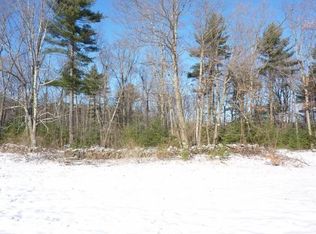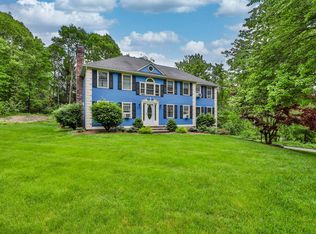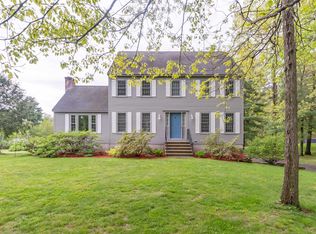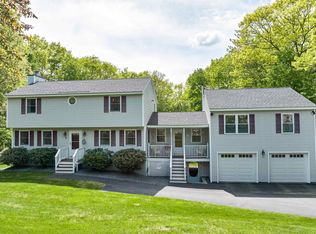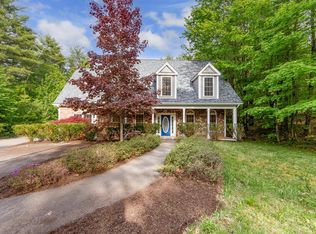5 acres of private luxury awaits you at 15 Stone Fence Drive - a home in the Running Brook Farms community. Over 3000 sq feet of living space features a large kitchen with granite countertops, island, and SS appliances. This is the kitchen you've been dreaming of! It opens into the large light-filled living room with recessed lighting and built in speakers. The bright sunroom with ceiling fan and skylights give extra 3 season entertaining space that lead to the extra large composite and vinyl deck. Outside you can surround yourself with acres of utter privacy and enjoy natural wildlife. The first floor also features a butlers pantry - perfect for use as a wine or coffee bar. The dining room has beautiful hardwood floors and the first floor office gives space for modern work from home necessities. Upstairs, the generously sized primary bedroom suite features dual walk in closets and a bathroom with a soaking tub, shower and double sinks. Amazing opportunity to be the only home in the cul de sac! Showings start at the Open Houses Saturday and Sunday!
Active under contract
Listed by:
Erin Gilbert,
Coldwell Banker Realty Nashua Cell:603-236-1763
$799,900
15 Stone Fence Drive, Derry, NH 03038
3beds
3,014sqft
Est.:
Single Family Residence
Built in 2015
5.02 Acres lot
$-- Zestimate®
$265/sqft
$8/mo HOA
What's special
- 11 days
- on Zillow |
- 1,905
- views |
- 136
- saves |
Likely to sell faster than
Travel times
Facts & features
Interior
Bedrooms & bathrooms
- Bedrooms: 3
- Bathrooms: 3
- Full bathrooms: 2
- 1/2 bathrooms: 1
Heating
- Forced Air, Zoned, Gas - LP/Bottle
Cooling
- Central Air, Zoned
Appliances
- Included: Dishwasher, Microwave, Refrigerator, Stove - Gas, Instant Hot Water
- Laundry: Laundry - 2nd Floor
Features
- Ceiling Fan(s), Dining Area, Primary BR w/ BA, Soaking Tub, Walk-In Closet(s), Programmable Thermostat
- Flooring: Carpet, Ceramic Tile, Hardwood, Laminate, Vinyl Plank
- Windows: Blinds, Skylight(s)
- Basement: Bulkhead,Concrete,Stairs - Interior,Unfinished,Interior Entry
- Attic: Pull Down Stairs
Interior area
- Total structure area: 4,562
- Total interior livable area: 3,014 sqft
- Finished area above ground: 3,014
Property
Parking
- Total spaces: 3
- Parking features: Paved, Auto Open, Direct Entry, Driveway, Garage, Attached
- Garage spaces: 3
- Covered spaces: 3
- Has uncovered spaces: Yes
Property
- Levels: Two
- Stories: 2
- Patio & porch details: Deck, Porch - Enclosed
Lot
- Lot size: 5.02 Acres
- Lot features: Secluded, Wooded
Other property information
- Parcel number: DERYM6B47L12
- Zoning description: LDR
Construction
Type & style
- Home type: SingleFamily
- Architectural style: Colonial
- Property subType: Single Family Residence
Material information
- Construction materials: Vinyl Siding
- Foundation: Concrete, Concrete Perimeter
- Roof: Shingle - Architectural
Condition
- New construction: No
- Year built: 2015
Utilities & green energy
Utility
- Electric information: 200+ Amp Service, Circuit Breakers, Generator Ready, Underground
- Sewer information: Private Sewer, Septic Tank
- Utilities for property: Gas - LP/Bottle, Underground Utilities, High Speed Intrnt -Avail
Community & neighborhood
Security
- Security features: Smoke Detectr-Hard Wired, Fire Sprinkler System
Location
- Region: Derry
- Subdivision: Running Brook Farms
HOA & financial
HOA
- Has HOA: Yes
- HOA fee: $100 annually
- Services included: Other
Other financial information
- : 2%
Services availability
Make this home a reality
Price history
| Date | Event | Price |
|---|---|---|
| 5/16/2024 | Listed for sale | $799,900+65%$265/sqft |
Source: | ||
| 5/5/2017 | Sold | $484,900+506.1%$161/sqft |
Source: | ||
| 10/29/2014 | Sold | $80,000$27/sqft |
Source: | ||
Public tax history
| Year | Property taxes | Tax assessment |
|---|---|---|
| 2022 | $13,933 +9.6% | $731,800 +40.1% |
| 2020 | $12,718 -2.9% | $522,500 +4.2% |
| 2019 | $13,102 +0.3% | $501,600 |
Find assessor info on the county website
Monthly payment calculator
Neighborhood: 03038
Nearby schools
GreatSchools rating
- 7/10Derry Village SchoolGrades: K-5Distance: 2 mi
- 4/10West Running Brook Middle SchoolGrades: 6-8Distance: 1.9 mi
Schools provided by the listing agent
- High: Pinkerton Academy
- District: Derry School District SAU #10
Source: PrimeMLS. This data may not be complete. We recommend contacting the local school district to confirm school assignments for this home.
Local experts in 03038
Loading
Loading
