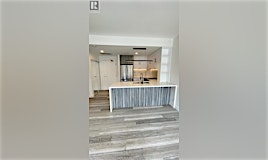$818,000
Get pre-approved202 - 562 Eglinton Ave EToronto, ON, M4P 1P1
Mount Pleasant East- 2 Bed
- 2 Bath
- 900 - 999 Sqft
- Apt/Condo
About this home
Listed by: Louis H. Destounis, Salesperson, HARVEY KALLES REAL ESTATE LTD.
Home facts and features
List Price
$818,000
Gross Taxes for 2023
$2,885
Strata Maintenance Fees
$1,277
Bedrooms
2
Full Bathrooms
2
Property Type
Apt/Condo
Title
Condominium/Strata
Exterior Finish
Brick Front
Heating Type
Forced Air
Community
Primary Agent
Louis H. Destounis
Primary Broker
HARVEY KALLES REAL ESTATE LTD.
Days on REW
1 Day
MLS® Number
C8333712
Source
Toronto Real Estate Board
Mortgage Calculator
Connect with our mortgage partner

Hafeez Shaikh
Mortgage Agent Level 2. License # M22003016, MORTGAGE ARCHITECTS FSRA # 12728
Mastering your mortgage experience with personalized advice, diverse financing options, and optimal rates for your dream home. Your reliable partner for making wise and informed mortgage decisions!
I want to know how much I qualify for
I want to start an application
The displayed rates are provided as guidance only, are not guaranteed, or are to be considered an approval of credit. Approval will be based solely on your personal situation. You are encouraged to speak with a Mortgage Professional for the most accurate information and to determine your eligibility.
Property Insights
Schools nearby
10 Schools are within 1km
New homes in Toronto
Listing data provided through TREB data license agreement and provided under copyright by the Toronto Real Estate Board. The listing data is deemed reliable but is not guaranteed accurate by the Toronto Real Estate Board nor REW.ca.Listing data was last updated on 2024-05-13.













