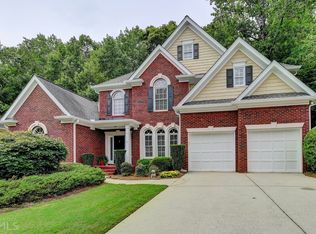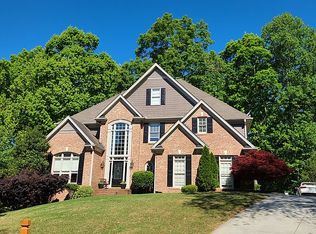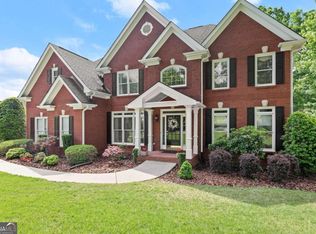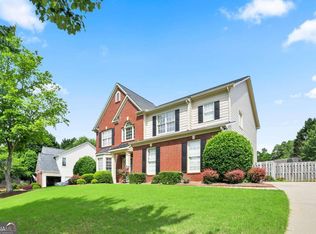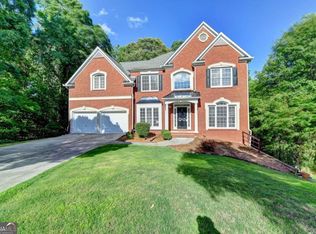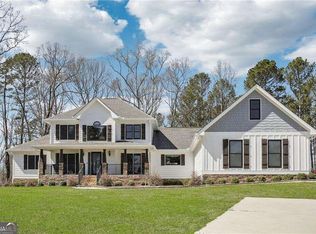NEW fabulous listing in the highly sought-after neighborhood of Wild Timber with award-winning North Gwinnett schools. Are you searching for a home with amazing curb appeal, a cul-de-sac lot and the perfect floor plan? This is the ONE! This 7 Bedroom/5 Bath home with a full finished basement is waiting for your perfect touches. As you drive up to the home, you will be entranced by the beautiful front porch with large stoop. Upon entering the home, you'll discover a two-story dramatic foyer with a comfy living room and a beautiful dining room with chair rail moulding. The light Kitchen is complete with a double oven, plenty of storage cabinetry, stainless appliances and a view of the inviting family room. Windows all along the back of the home bring in tremendous natural light and beautiful views of your outdoors oasis. This is truly an amazing space! The gorgeous family room features a marble fireplace and custom built-ins with plenty of storage. Steps away from the kitchen and screened-in porch is your very own private backyard. Enjoy the peaceful tranquility of the beautiful wooded backyard from the oversized screened-in porch. The home has been updated to include beautifully refinished hardwood flooring which encompasses most of the main level area. Upstairs, you will find the spacious primary suite which has a lot of natural lighting as well as a separate space for your study or a relaxing sitting area. The Primary Bathroom is beautifully finished and includes separate vanities, an inviting brand-new soaker tub, large walk-in shower with glass doors and beautiful tile. The cherry on top is a wonderful oversized custom owner's closet and a television in the primary bedroom so you can relax and unwind. Upstairs, you will also discover three bedrooms, one with an ensuite bathroom with a walk-in closet and the other two with a Jack and Jill style bathroom with separate brand -new vanity areas. Once you descend down to the finished Terrace level, you will discover two extra bedrooms (one being used as an oversized fitness area) and a full bathroom. The terrace level is an Entertainer's Dream with a large common space, pool table area, and a kitchen/bar area. The neighborhood boasts an award winning Summer swim team for all ages, year-round tennis, playground, sand volleyball court, large field and outdoor grills. Enjoy the wooded well-maintained walking trails throughout the neighborhood and exclusive access to the Chattahoochee River. Wild Timber has a dedicated social committee with extensive fun activities throughout the year including a visit from Santa himself. Easy access to shopping, dining, award winning schools, and so much more! This home is beautiful and move-in ready! Schedule your showing today! This home will not last long!
For sale
$895,000
6072 Thunder Woods Trl, Sugar Hill, GA 30518
7beds
3,998sqft
Est.:
Single Family Residence
Built in 2000
0.39 Acres lot
$895,100 Zestimate®
$224/sqft
$89/mo HOA
What's special
Marble fireplaceSpacious primary suiteNatural lightingCustom built-insGorgeous family roomBeautiful dining roomTwo-story dramatic foyer
- 5 days
- on Zillow |
- 778
- views |
- 38
- saves |
Likely to sell faster than
Travel times
Tour with a buyer’s agent
Tour with a buyer’s agent
Facts & features
Interior
Bedrooms & bathrooms
- Bedrooms: 7
- Bathrooms: 5
- Full bathrooms: 5
- Main level bathrooms: 1
- Main level bedrooms: 1
Basement
- Has basement: Yes
- Basement: Finished Bath,Concrete,Exterior Entry
Flooring
- Flooring: Carpet, Hardwood
Heating
- Heating features: Central
Cooling
- Cooling features: Central Air, Electric
Appliances
- Appliances included: Cooktop, Dishwasher, Disposal, Double Oven, Microwave
- Laundry features: Upper Level
Interior features
- Interior features: Double Vanity, High Ceilings, Soaking Tub, Tray Ceiling(s), Entrance Foyer, Walk-In Closet(s)
Other interior features
- Total structure area: 3,998
- Total interior livable area: 3,998 sqft
- Finished area above ground: 2,686
- Finished area below ground: 1,312
- Total number of fireplaces: 2
- Fireplace features: Family Room, Gas Log
Property
Parking
- Parking features: Attached
Property
- Levels: Three Or More
- Stories: 3
- Patio & porch details: Patio, Porch
Lot
- Lot size: 0.39 Acres
- Lot features: Cul-De-Sac, Level, Private
Other property information
- Parcel number: R7346 025
Construction
Type & style
- Home type: SingleFamily
- Architectural style: Brick Front,Traditional
- Property subType: Single Family Residence
Material information
- Construction materials: Brick, Concrete
- Roof: Other
Condition
- Property condition: Resale
- New construction: No
- Year built: 2000
Utilities & green energy
Utility
- Electric utility on property: Yes
- Sewer information: Public Sewer
- Water information: Public
- Utilities for property: Cable Available, Electricity Available, High Speed Internet, Natural Gas Available, Sewer Connected, Underground Utilities
Community & neighborhood
Community
- Community features: Clubhouse, Lake, Playground, Pool, Sidewalks, Street Lights, Swim Team, Tennis Court(s), Walk To Schools
Location
- Region: Sugar Hill
- Subdivision: Wild Timber
HOA & financial
HOA
- Has HOA: Yes
- HOA fee: $1,070 annually
- Services included: Maintenance Grounds, Management Fee, Swimming, Tennis
Other financial information
- : 2.5%
Other
Other facts
- Listing agreement: Exclusive Right To Sell
Services availability
Make this home a reality
Estimated market value
$895,100
$850,000 - $940,000
$3,936/mo
Price history
| Date | Event | Price |
|---|---|---|
| 5/10/2024 | Listed for sale | $895,000+130.7%$224/sqft |
Source: | ||
| 5/8/2006 | Sold | $388,000+44.5%$97/sqft |
Source: Public Record | ||
| 5/31/2000 | Sold | $268,500$67/sqft |
Source: Public Record | ||
Public tax history
| Year | Property taxes | Tax assessment |
|---|---|---|
| 2023 | $6,604 +3.2% | $255,960 +15.2% |
| 2022 | $6,396 +16.4% | $222,240 +28.6% |
| 2021 | $5,494 -12.2% | $172,800 |
Find assessor info on the county website
Monthly payment calculator
Neighborhood: 30518
Getting around
Nearby schools
GreatSchools rating
- 9/10Riverside Elementary SchoolGrades: PK-5Distance: 1.6 mi
- 8/10North Gwinnett Middle SchoolGrades: 6-8Distance: 3.1 mi
- 10/10North Gwinnett High SchoolGrades: 9-12Distance: 2.5 mi
Schools provided by the listing agent
- Elementary: Riverside
- Middle: North Gwinnett
- High: North Gwinnett
Source: GAMLS. This data may not be complete. We recommend contacting the local school district to confirm school assignments for this home.
Nearby homes
Local experts in 30518
Loading
Loading
