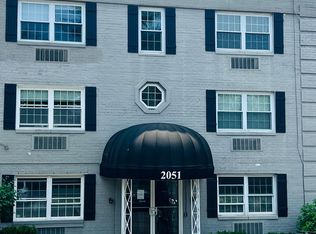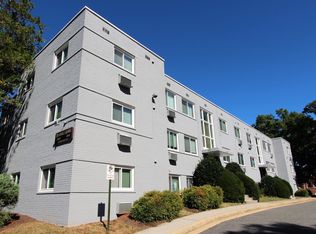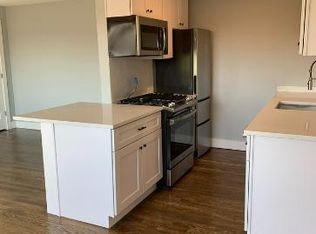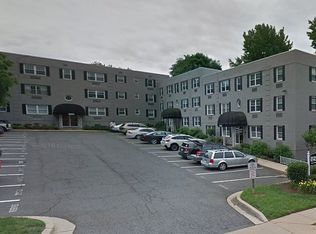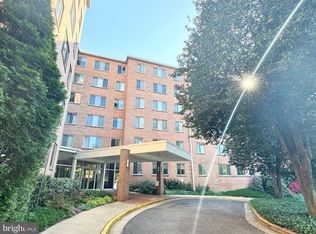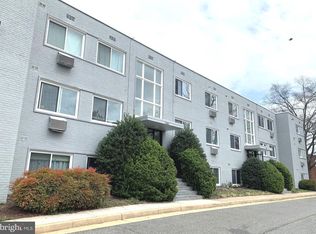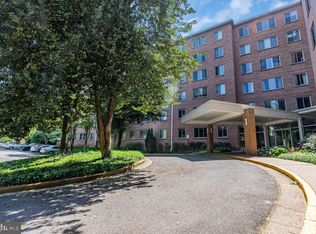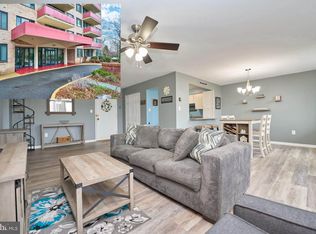Welcome to 2051 N Woodstock Street, #201! This stylish and meticulously maintained condo offers a perfect blend of modern living and convenience in the sought-after Lee Heights neighborhood. Step inside this sunlit unit and be greeted by an inviting open floor plan, highlighted by gleaming hardwood floors and large windows that flood the space with natural light. The spacious living area is ideal for relaxing or entertaining guests, boasting ample room for your favorite furniture arrangements. The gourmet kitchen is a chef's delight, featuring stainless steel appliances, granite countertops, and a table space for dining. Whether you're preparing a quick meal or hosting a dinner party, this kitchen is sure to impress. Retreat to the tranquil primary bedroom, complete with ample storage space offering both style and functionality. The second bedroom provides versatility, perfect for guests, a home office, or a cozy den. Conveniently located just minutes from the heart of Arlington, residents of Vermont Gardens enjoy easy walking access to a variety of shops, restaurants, and entertainment options including Pastries by Randolph, Chipotle, Compass Coffee, and much more! Commuters will appreciate the proximity to major highways and public transportation, including the nearby Metro station. Don't miss your opportunity to own this turnkey condo in one of Arlington's most desirable neighborhoods. Schedule your showing today and make 2051 N Woodstock Street, #201 your new home sweet home!
Coming soon
$274,900
2051 N Woodstock St APT 201, Arlington, VA 22207
2beds
693sqft
Est.:
Condominium
Built in 1953
-- sqft lot
$298,000 Zestimate®
$397/sqft
$708/mo HOA
What's special
- 5 days
- on Zillow |
- 652
- views |
- 35
- saves |
Travel times
Open house
Facts & features
Interior
Bedrooms & bathrooms
- Bedrooms: 2
- Bathrooms: 1
- Full bathrooms: 1
- Main level bathrooms: 1
- Main level bedrooms: 2
Basement
- Area: 0
Flooring
- Flooring: Hardwood, Tile/Brick, Carpet, Wood Floors
Heating
- Heating features: Hot Water, Natural Gas
Cooling
- Cooling features: Central A/C, Electric
Appliances
- Appliances included: Built-In Microwave, Dishwasher, Disposal, Ice Maker, Oven/Range - Gas, Stainless Steel Appliance(s), Stove, Gas Water Heater
- Laundry features: In Basement, Common Area, Has Laundry
Interior features
- Window features: Replacement, Window Treatments
- Interior features: Ceiling Fan(s), Combination Kitchen/Dining, Dining Area, Eat-in Kitchen
Other interior features
- Total interior livable area: 693 sqft
- Finished area above ground: 693
- Finished area below ground: 0
Property
Parking
- Total spaces: 1
- Parking features: Off Street, Parking Lot
Accessibility
- Accessibility features: None
Property
- Levels: One
- Stories: 1
- Pool features: Community
- Exterior features: Secure Storage
- View description: Garden, Park/Greenbelt
Other property information
- Additional structures included: Above Grade, Below Grade
- Parcel number: 07011063
- Attached to another structure: Yes
- Zoning: RA8-18
- Special conditions: Standard
- Exclusions: See Disclosure Packet
- Inclusions: See Disclosure Packet
Construction
Type & style
- Home type: Condo
- Architectural style: Traditional
- Property subType: Condominium
Material information
- Construction materials: Brick
Condition
- New construction: No
- Year built: 1953
Notable dates
- Major remodel year: 2021
Utilities & green energy
Utility
- Sewer information: Public Sewer
- Water information: Public
Community & neighborhood
Security
- Security features: Main Entrance Lock, Smoke Detector(s)
Location
- Region: Arlington
- Subdivision: Vermont Gardens
HOA & financial
HOA
- Has HOA: No
- Amenities included: Extra Storage, Laundry Facilities, Pool - Outdoor
- Services included: Air Conditioning, Common Area Maintenance, Electricity, Maintenance Structure, Gas, Maintenance Grounds, Management, Recreation Facility, Reserve Funds, Sewer, Snow Removal, Trash, Water
- Association name: Vermont Gardens
Other fees
- Condo and coop fee: $708 monthly
Other financial information
- : 2.5%
Other
Other facts
- Listing agreement: Exclusive Right To Sell
- Ownership: Condominium
Services availability
Make this home a reality
Estimated market value
$298,000
$283,000 - $316,000
$2,087/mo
Price history
| Date | Event | Price |
|---|---|---|
| 5/5/2021 | Sold | $263,000-1.9%$380/sqft |
Source: Public Record | ||
| 4/20/2021 | Pending sale | $268,000$387/sqft |
Source: | ||
| 3/25/2021 | Contingent | $268,000$387/sqft |
Source: | ||
| 2/11/2021 | Listed for sale | $268,000-13.5%$387/sqft |
Source: | ||
| 6/12/2019 | Listing removed | $1,700$2/sqft |
Source: Owner | ||
Public tax history
| Year | Property taxes | Tax assessment |
|---|---|---|
| 2023 | $2,649 | $257,200 |
| 2022 | $2,649 +3.1% | $257,200 +3.1% |
| 2021 | $2,569 +3.5% | $249,400 +3.1% |
Find assessor info on the county website
Monthly payment calculator
Neighborhood: Waverly Hills
Getting around
Nearby schools
GreatSchools rating
- 8/10Glebe Elementary SchoolGrades: PK-5Distance: 0.3 mi
- 7/10Dorothy Hamm MiddleGrades: 6-8Distance: 0.4 mi
- 7/10Yorktown High SchoolGrades: 9-12Distance: 1.2 mi
Schools provided by the listing agent
- Elementary: Glebe
- Middle: Dorothy Hamm
- High: Yorktown
- District: Arlington County Public Schools
Source: Bright MLS. This data may not be complete. We recommend contacting the local school district to confirm school assignments for this home.
Nearby homes
Local experts in 22207
Loading
Loading
