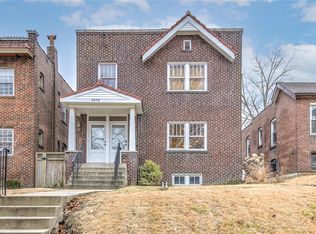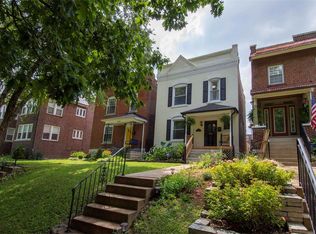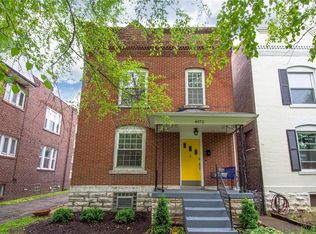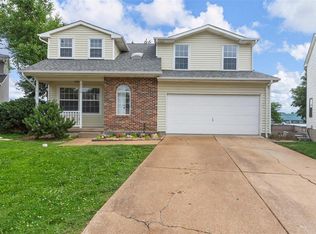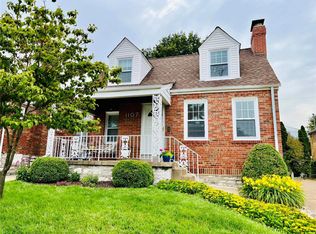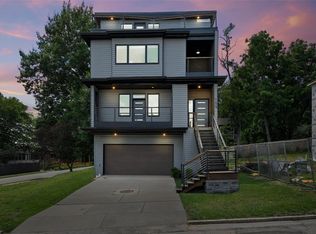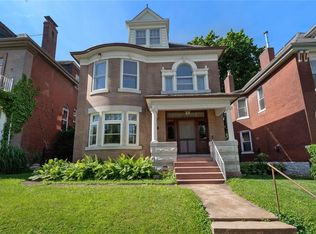Nestled in SW Gardens & walking distance to grocery, restaurants, Tower Grove Park, and The Hill. Move-in ready with updates inside and out. Completely renovated chef's kitchen with 9 ft. island, wet bar, upgraded appliances. Family room off kitchen can serve as main floor bedroom with full bath. 2nd floor has a spacious primary bedroom, walk-in closet, en-suite bath, 2 additional bedrooms, full bath and laundry room. The landscaped backyard with 2-story deck is perfect for entertaining. Fully tuckpointed exterior and basement, newer dual-zone A/C units, newer roof, 200A electrical, custom lighting with smart controls, 300-bottle wine rack and 200-bottle liquor cabinet. Lower level workshop features 220V outlets and updated lighting. Near BJC Hospitals & Metro station with easy access to I-44 and I-64. Ready to call home!
Active under contract
$475,000
4976 Odell St, Saint Louis, MO 63139
3beds
2,214sqft
Est.:
Single Family Residence
Built in 1923
5,884 sqft lot
$464,800 Zestimate®
$215/sqft
$-- HOA
What's special
Landscaped backyardEn-suite bathSpacious primary bedroomWet barFamily room off kitchenWalk-in closetFully tuckpointed exterior
- 20 days
- on Zillow |
- 2,511
- views |
- 120
- saves |
Likely to sell faster than
Travel times
Facts & features
Interior
Bedrooms & bathrooms
- Bedrooms: 3
- Bathrooms: 3
- Full bathrooms: 3
- Main level bathrooms: 1
Kitchen
- Features: Floor Covering: Ceramic Tile, Wall Covering: None
- Level: Main
- Area: 182
- Dimensions: 14x13
Family room
- Features: Floor Covering: Wood, Wall Covering: Some
- Level: Main
- Area: 154
- Dimensions: 14x11
Dining room
- Features: Floor Covering: Wood, Wall Covering: None
- Level: Main
- Area: 156
- Dimensions: 13x12
Primary bedroom
- Features: Floor Covering: Wood, Wall Covering: Some
- Level: Upper
- Area: 240
- Dimensions: 16x15
Bedroom
- Features: Floor Covering: Wood, Wall Covering: Some
- Level: Upper
- Area: 156
- Dimensions: 13x12
Bedroom
- Features: Floor Covering: Wood, Wall Covering: Some
- Level: Upper
- Area: 110
- Dimensions: 11x10
Laundry
- Features: Floor Covering: Ceramic Tile, Wall Covering: None
- Level: Upper
- Area: 21
- Dimensions: 7x3
Living room
- Features: Floor Covering: Wood, Wall Covering: Some
- Level: Main
- Area: 228
- Dimensions: 19x12
Heating
- Dual, Forced Air, Zoned, Gas
Cooling
- Electric, Dual, ENERGY STAR Qualified Equipment
Appliances
- Included: Dishwasher, Disposal, Gas Cooktop, Range, Refrigerator, Stainless Steel Appliance(s)
Features
- Bookcases, Open Floorplan, Walk-In Closet(s), Wet Bar
- Flooring: Wood
- Doors: Six Panel Door(s)
- Windows: Low Emissivity Windows, Insulated Windows, Some Tilt-In Windows
- Basement: Full,Stone/Rock,Walk-Up Access
- Number of fireplaces: 1
- Fireplace features: Decorative, Living Room
Interior area
- Total structure area: 2,214
- Total interior livable area: 2,214 sqft
- Finished area above ground: 2,214
Virtual tour
Property
Parking
- Parking features: Alley Access, Off Street
- Other parking information: Driveway: None
Property
- Levels: Two
- Fencing: Chain Link,Wood
Lot
- Lot size: 5,884 sqft
- Lot size dimensions: 1/1 x 1/1
- Lot features: Sidewalks, Streetlights
Other property information
- Additional structures included: Equipment Shed
- Parcel number: 40680300500
- Special conditions: Standard
Construction
Type & style
- Home type: SingleFamily
- Architectural style: Traditional,Other
- Property subType: Single Family Residence
Material information
- Construction materials: Brick
Condition
- Year built: 1923
Utilities & green energy
Utility
- Sewer information: Public Sewer
Community & neighborhood
Community
- Community features: Workshop Area
Location
- Region: Saint Louis
- Subdivision: Reber
HOA & financial
Other financial information
- : 2.6%
- Sub agency fee: 2.6%
- Transaction broker fee: 2.0%
Other
Other facts
- Ownership: Private
Services availability
Make this home a reality
Estimated market value
$464,800
$442,000 - $488,000
$2,900/mo
Price history
| Date | Event | Price |
|---|---|---|
| 5/21/2024 | Contingent | $475,000$215/sqft |
Source: | ||
| 5/16/2024 | Listed for sale | $475,000+98%$215/sqft |
Source: | ||
| 8/20/2009 | Sold | -- |
Source: MARIS #90020328 | ||
| 6/6/2009 | Price change | $239,900-2%$108/sqft |
Source: Results Realty, LLC #90020328 | ||
| 5/13/2009 | Price change | $244,900-2%$111/sqft |
Source: Results Realty, LLC #90020328 | ||
Public tax history
| Year | Property taxes | Tax assessment |
|---|---|---|
| 2023 | $4,332 +8.1% | $54,070 +12.4% |
| 2022 | $4,006 +0.1% | $48,120 |
| 2021 | $4,000 +7.8% | $48,120 +6.6% |
Find assessor info on the county website
Monthly payment calculator
Neighborhood: Southwest Garden
Nearby schools
GreatSchools rating
- 5/10Mason Elementary SchoolGrades: PK-6Distance: 1 mi
- 5/10Long Middle Community Ed. CenterGrades: 6-8Distance: 1.8 mi
- 1/10Roosevelt High SchoolGrades: 9-12Distance: 1.9 mi
Schools provided by the listing agent
- Elementary: Mason Elem.
- Middle: Long Middle Community Ed. Center
- High: Roosevelt High
Source: MARIS. This data may not be complete. We recommend contacting the local school district to confirm school assignments for this home.
Nearby homes
Local experts in 63139
Loading
Loading
