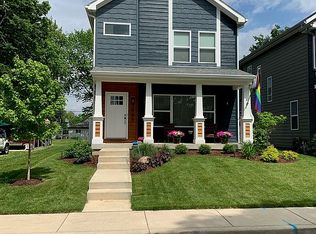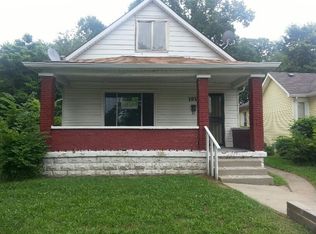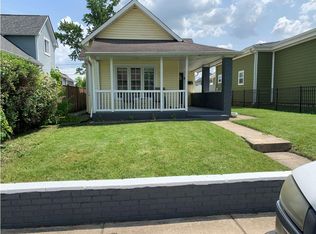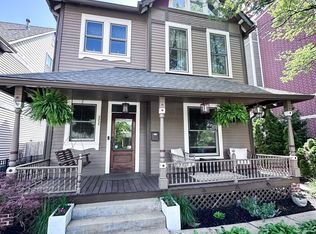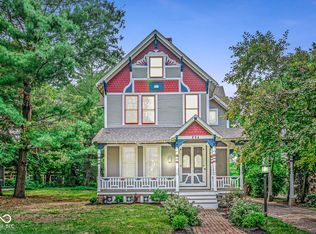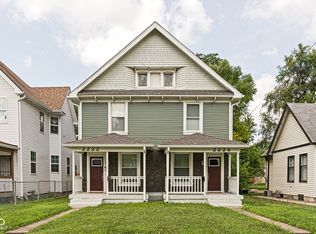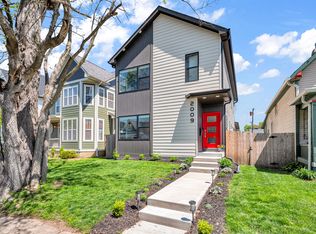A MUST SEE! Pride of ownership shows in this amazing CUSTOM BUILT 4 bed/3.5 bath home! Incredible open & bright floor plan where great room flows right into dining room & kitchen! SO MANY upgrades throughout - Lighting, Appliances, Fixtures, Walk-in pantry, Closet systems & much more! Kitchen will capture your heart - 10ft island, Gas range w/2 ovens, LG refrigerator w/door-in-door system, Quartz countertops & Upgraded farm style sink; Primary suite boasts Custom closet & Shoe storage system, Upgraded walk-in shower & Double vanities; Also upstairs - 2 other bedrooms & Full bath w/upgraded 42x60" soaking tub & shower, Large flex space, & Amazing laundry room w/storage cabinets, Utility sink, Custom drying rack & Folding counter; The upgrades continue - Basement comes complete w/new flooring, trim & crown molding, Full bath, Large living room/flex space & Bedroom/office; Garage will impress w/space for 2 cars & 3rd car tandem, Abundant storage, Finished drywall & Fresh paint; Upgraded Honeywell Dual Zone Climate Control HVAC system; Relax & enjoy your day/evening on your quaint front porch or cozy covered patio; Fresh landscaping finishes off your dream home! No more standing around and watering your lawn w/your Rain Bird Irrigation system & Fresh landscaping finishes off your dream home! As a bonus, you are steps from the Monon & super close to the Bottleworks District!
Active
$599,999
1935 Bellefontaine St, Indianapolis, IN 46201
4beds
3,100sqft
Est.:
Residential, Single Family Residence
Built in 2019
4,356 sqft lot
$-- Zestimate®
$194/sqft
$-- HOA
What's special
- 21 days
- on Zillow |
- 573
- views |
- 39
- saves |
Travel times
Tour with a buyer’s agent
Tour with a buyer’s agent
Facts & features
Interior
Bedrooms & bathrooms
- Bedrooms: 4
- Bathrooms: 4
- Full bathrooms: 3
- 1/2 bathrooms: 1
- Main level bathrooms: 1
Bedroom 3
- Features: Carpet
- Level: Upper
- Area: 132 Square Feet
- Dimensions: 12x11
Bedroom 2
- Features: Carpet
- Level: Upper
- Area: 120 Square Feet
- Dimensions: 12x10
Dining room
- Features: Engineered Hardwood
- Level: Main
- Area: 153 Square Feet
- Dimensions: 17x9
Kitchen
- Features: Engineered Hardwood
- Level: Main
- Area: 238 Square Feet
- Dimensions: 17x14
Great room
- Features: Engineered Hardwood
- Level: Main
- Area: 238 Square Feet
- Dimensions: 17x14
Primary bedroom
- Features: Carpet
- Level: Upper
- Area: 168 Square Feet
- Dimensions: 14x12
Bedroom 4
- Features: Laminate Hardwood
- Level: Basement
- Area: 144 Square Feet
- Dimensions: 12x12
Exercise room
- Features: Other
- Level: Basement
- Area: 340 Square Feet
- Dimensions: 20x17
Loft
- Features: Carpet
- Level: Upper
- Area: 189 Square Feet
- Dimensions: 21x9
Heating
- Forced Air, Natural Gas, High Efficiency (90%+ AFUE )
Cooling
- Central Air
Appliances
- Included: Dishwasher, ENERGY STAR Qualified Water Heater, ENERGY STAR Qualified Appliances, Disposal, Gas Water Heater, Microwave, Double Oven, Gas Oven, Range Hood, Refrigerator, Tankless Water Heater, Water Softener Owned
Features
- Attic Access, Bookcases, Kitchen Island, Ceiling Fan(s), High Speed Internet, Pantry, Smart Thermostat, Walk-In Closet(s)
- Windows: Screens, Windows Vinyl, Wood Work Painted
- Basement: Ceiling - 9+ feet,Egress Window(s)
- Attic: Access Only
Interior area
- Total structure area: 3,100
- Total interior livable area: 3,100 sqft
- Finished area below ground: 855
Virtual tour
Property
Parking
- Total spaces: 3
- Parking features: Attached
- Garage spaces: 3
- Covered spaces: 3
- Other parking information: Garage Parking Other(Finished Garage, Garage Door Opener, Service Door)
Property
- Levels: Two
- Stories: 2
- Exterior features: Sprinkler System
- Patio & porch details: Covered
Lot
- Lot size: 4,356 sqft
- Lot features: City Lot, Sidewalks, Trees-Small (Under 20 Ft)
Other property information
- Parcel number: 490636106009000101
- Horse amenities: None
Construction
Type & style
- Home type: SingleFamily
- Architectural style: Contemporary
- Property subType: Residential, Single Family Residence
Material information
- Construction materials: Cement Siding
- Foundation: Concrete Perimeter
Condition
- New construction: No
- Year built: 2019
Utilities & green energy
Utility
- Electric information: 200+ Amp Service, Circuit Breakers
- Electric utility on property: Yes
- Water information: Municipal/City
- Utilities for property: Electricity Connected
Community & neighborhood
Security
- Security features: Security Alarm Paid
Community
- Community features: Curbs, Sidewalks, Street Lights
Location
- Region: Indianapolis
- Subdivision: Johnsons Heirs
HOA & financial
Other financial information
- : 2.5%
Services availability
Make this home a reality
Price history
| Date | Event | Price |
|---|---|---|
| 5/16/2024 | Listed for sale | $599,999$194/sqft |
Source: | ||
Public tax history
Tax history is unavailable.
Monthly payment calculator
Neighborhood: Near Northside
Nearby schools
GreatSchools rating
- 3/10Center for Inquiry School 27Grades: PK-8Distance: 0.3 mi
- 2/10Arsenal Technical High SchoolGrades: 9-12Distance: 1.3 mi
- 3/10Francis W. Parker School 56Grades: PK-8Distance: 0.6 mi
Local experts in 46201
Loading
Loading
