2046 Jade Ln,Eagan, MN 55122
About this home
Tour with a Redfin agent
Payment calculator
$2,217 per month
Additional resources
View down payment assistance programs for this home.
View estimated energy costs and solar savings for this home
View Internet plans and providers available for this home
Open houses
Climate risks
About climate risks
Most homes have some risk of natural disasters, and may be impacted by climate change due to rising temperatures and sea levels.
We’re working on getting current and accurate flood risk information for this home.
We’re working on getting current and accurate fire risk information for this home.
We’re working on getting current and accurate heat risk information for this home.
We’re working on getting current and accurate wind risk information for this home.
We’re working on getting current and accurate air risk information for this home.
This home is pending
Have questions?
Nearby similar homes
Nearby recently sold homes
More real estate resources
- New Listings in 55122
- Neighborhoods
- Zip Codes
- Cities
- Popular Searches
| 1865 Merlot Curv | 1650 Hunt Dr | All 55122 New Listings | |
| 1658 Mallard Dr | 1654 Hunt Dr | ||
| 3754 Vermilion Ct S #407 | 1729 Bluebill Dr | ||
| 1448 Kings Wood Ln | 3634 Vermilion Ct N #1402 | ||
| 3677 Robin Ln | 4481 N Mallard Trl |
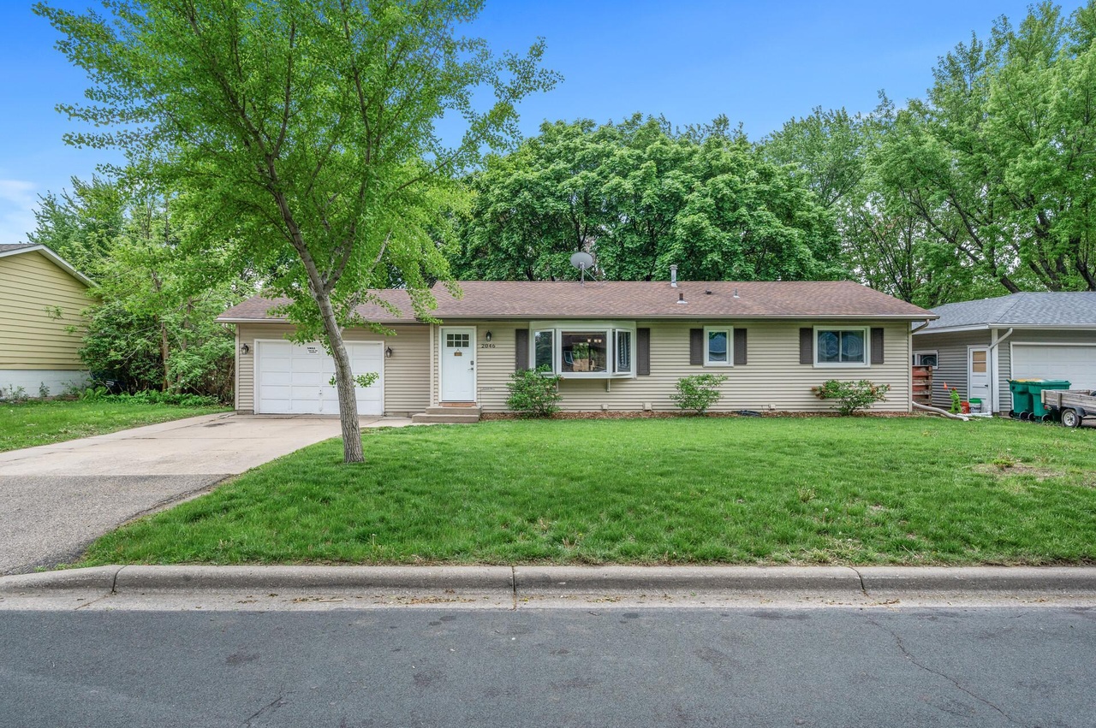
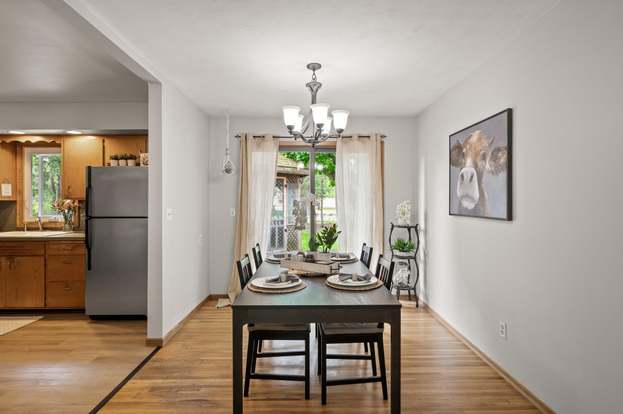
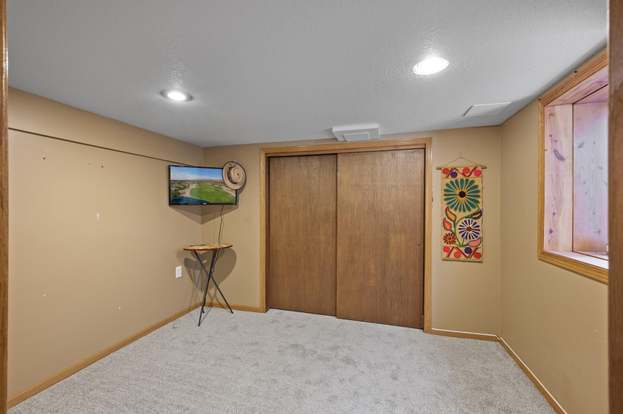
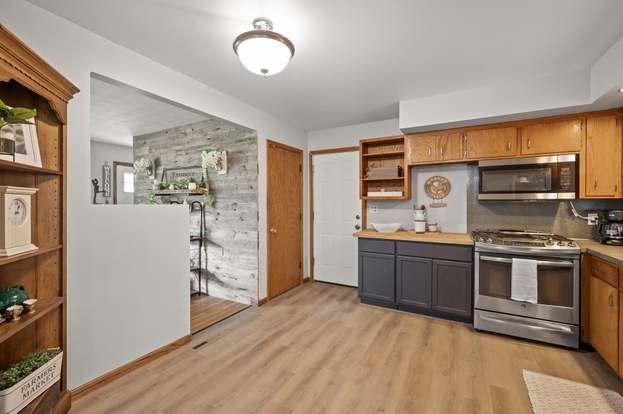
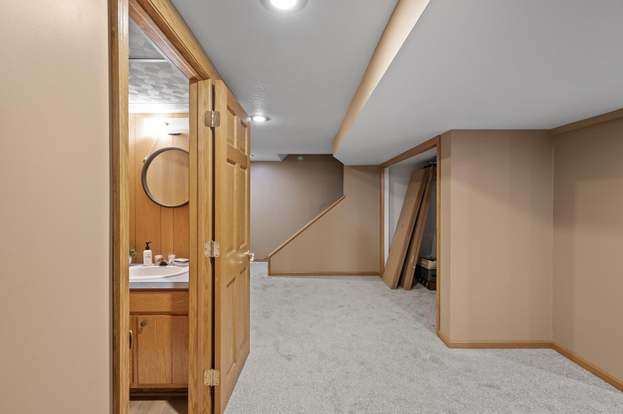
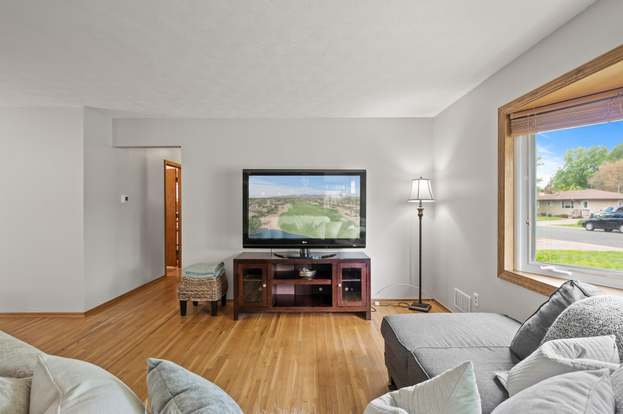
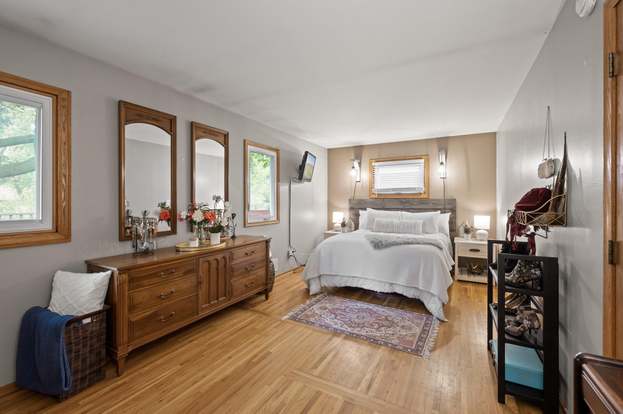

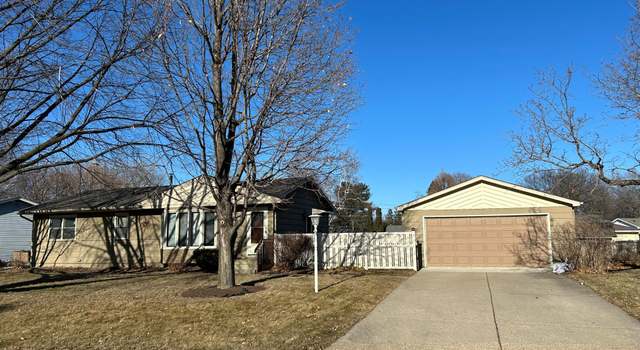
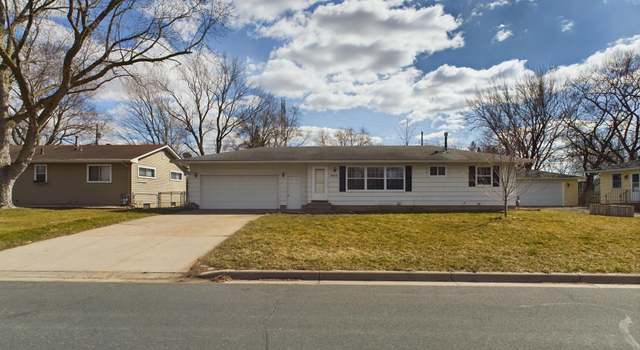
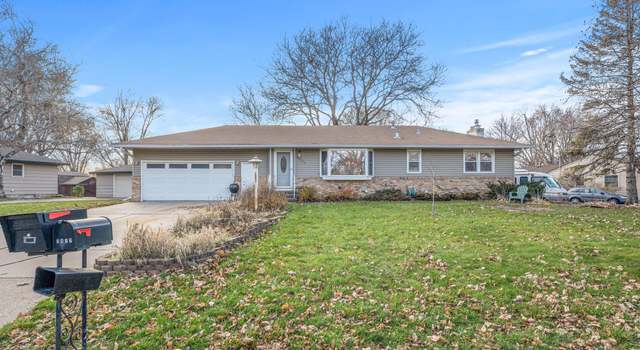
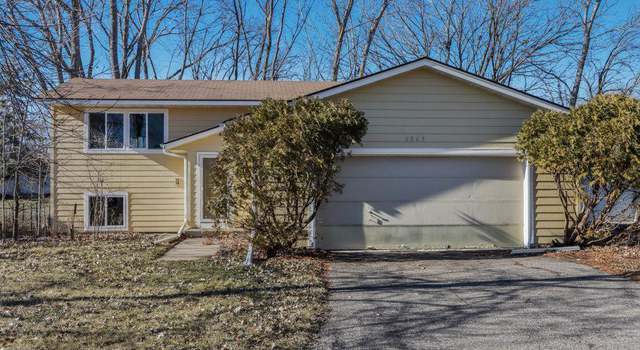
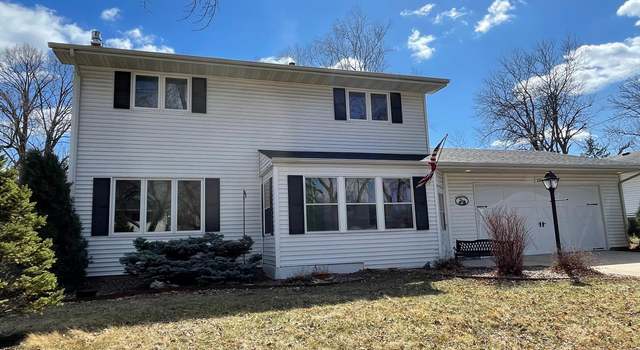
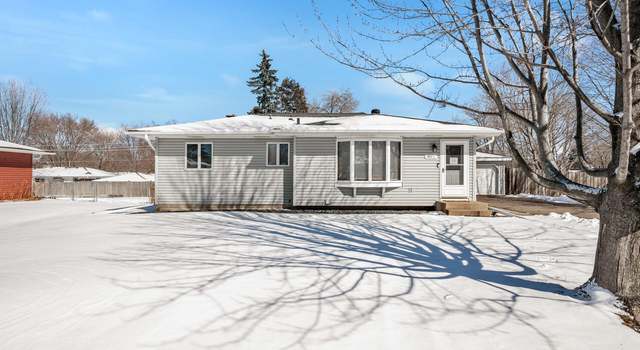
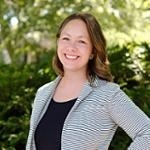








 United States
United States Canada
Canada