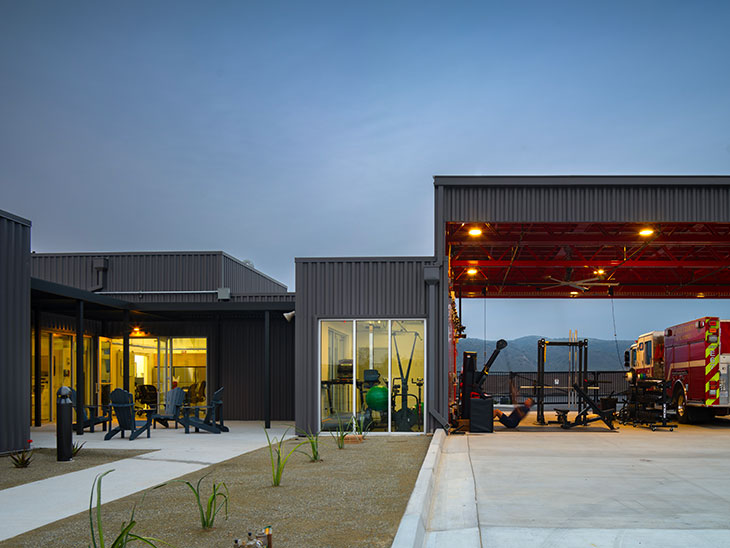
Fire Station 67 is a state-of-the-art facility located on Cow Camp Road in Rancho Mission Viejo, designed to address the increasing threat of wildfires and climate change in California. Spanning 4,667 square feet, this modular fire station represents a paradigm shift in infrastructure design. Built from prefabricated steel modules, the structure is not just a response to immediate needs but is crafted for future adaptability, capable of reconfiguration to serve evolving community purposes. The use of fireproof, corrugated steel siding and a modular construction approach highlights a commitment to speed, efficiency, and resilience.
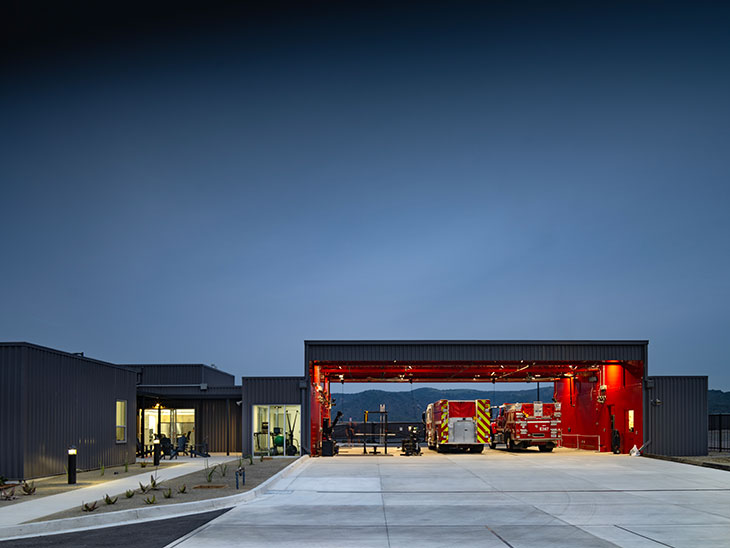
The station is perfectly placed to respond quickly to wildfires, which are becoming more frequent and intense in the region. Its design not only provides fast access to emergencies but also offers a peaceful setting, closely connected to the beautiful natural scenery. The vision behind Fire Station 67 is born from a desire to rethink traditional fire station designs, which are often temporary and not built to last. Lead architect Matt Wittman from Wittman Estes and his team approached this project with sustainability at its core, opting for a modular system that allows for easy relocation and reconfiguration. This foresight extends the lifecycle of the building and reduces environmental impact, setting a new standard for future emergency service buildings.

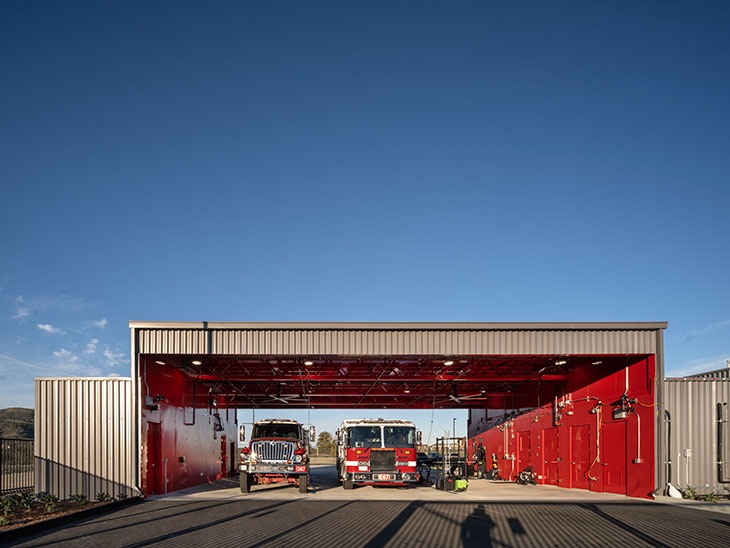
The construction of Fire Station 67 was an innovative project led by Wittman Estes, a design studio known for streamlining complex processes. They utilized rapid manufacturing techniques to construct the building within just six months. The modular components were pre-fabricated offsite and then assembled on location, a method refined by Wittman Estes to minimize construction time and reduce waste typically associated with building. The architectural design is both functional and visually appealing, featuring robust, adaptable modules that measure 12 feet wide and 30 feet long.
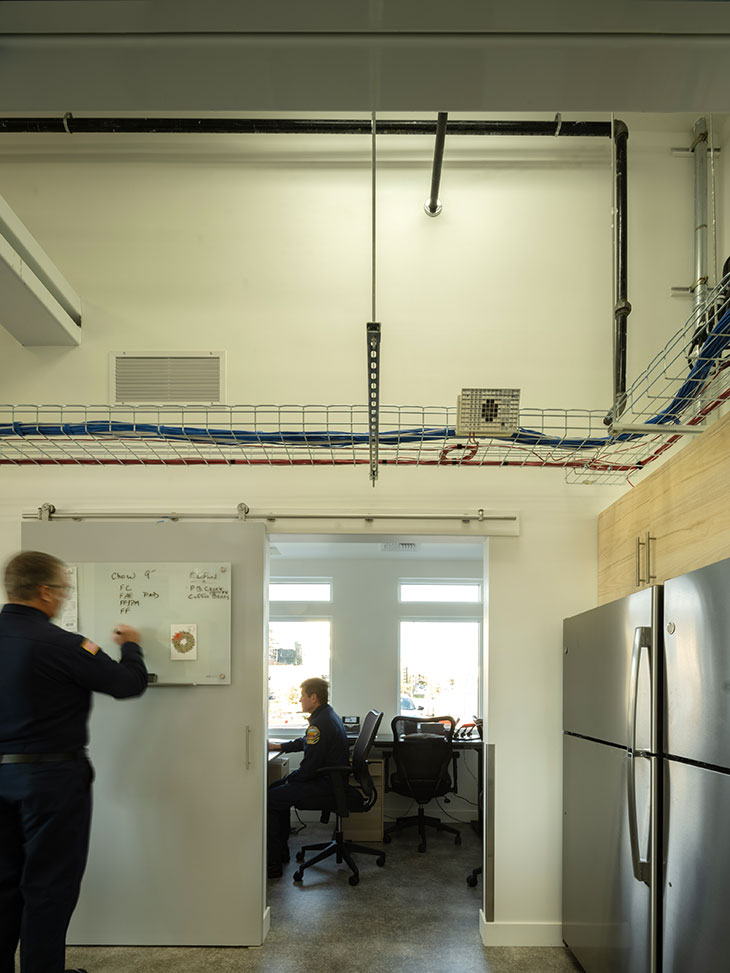
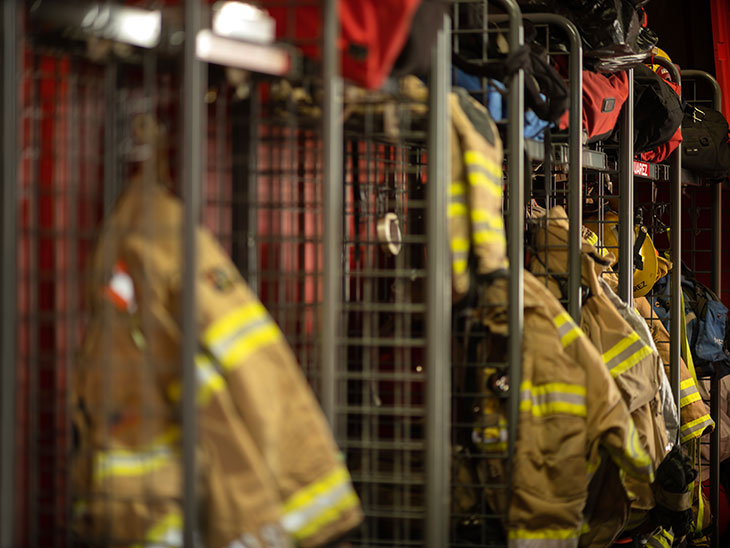
Architecturally, Fire Station 67 is more than a functional space; it is a hub of community interaction and tranquility for the firefighters. Its layout includes a central courtyard for relaxation, surrounded by essential facilities like sleeping quarters, a kitchen, and operational areas, all designed to enhance the workflow and wellbeing of the first responders. The external design integrates with the landscape, reflecting the natural contours and colors of Rancho Mission Viejo, while the interior spaces use calming colors and materials to create a serene environment.

Looking to the future, Fire Station 67 is designed to evolve. In ten years, it is slated to transform into an environmental learning center, repurposing its spaces to educate and engage the community with their natural surroundings. This transformation is symbolic of the station’s inherent flexibility and its role within the community, anticipating and adapting to future needs. Thus, Fire Station 67 is not just a building but a dynamic entity, poised to grow and change with the community it serves, embodying the principles of sustainability, adaptability, and resilience in the face of changing climates and community needs.




