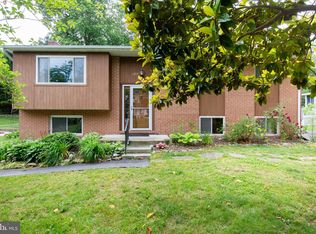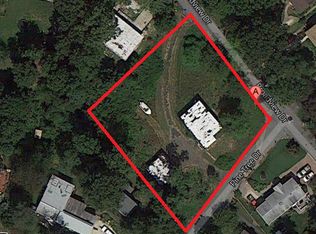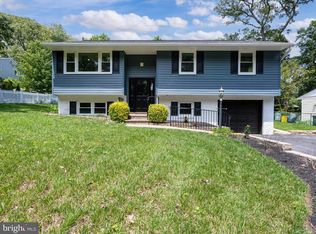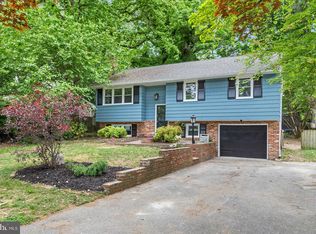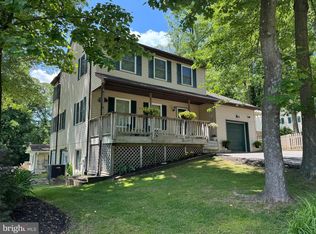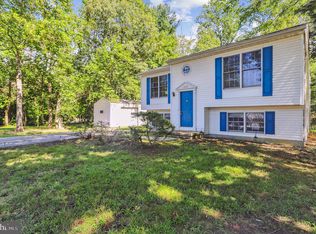Welcome Home to your four bed three bath split level in charming Cape St Claire! This corner lot home with beautiful landscaping has everything you need to create your dream home, all with waterfront access! When you enter the home you are greeted by a large living and dining space, spacious kitchen with lots of storage and two large sized bedrooms on the main level. Imagine having a luxurious seating and lounge area in your primary, or convert back into a fifth bedroom. On the lower level you have a large rec room, complete with wood burning fireplace and bar, two more bedrooms and full bath. Out back you have a nice sized deck that faces the meticulously maintained yard, patio, storage shed, pond, and added driveway for extra storage. Cape St Claire HOA gives you access to the beach, walking/jogging trails, playground and so much more for only $10/year! There is a dog in the property, please do not let out of its cage while showing the home. Water Heater 2023 Fresh Paint Throughout Fresh Landscaping Outside
For sale
Price increase: $40K (6/8)
$510,000
1159 Pine Tree Dr, Annapolis, MD 21409
4beds
2,116sqft
Est.:
Single Family Residence
Built in 1972
9,732 sqft lot
$497,700 Zestimate®
$241/sqft
$1/mo HOA
What's special
Wood burning fireplaceBeautiful landscapingMeticulously maintained yardNice sized deckAdded drivewayLots of storageWaterfront access
- 24 days
- on Zillow |
- 2,811
- views |
- 142
- saves |
Travel times
Tour with a buyer’s agent
Tour with a buyer’s agent
Facts & features
Interior
Bedrooms & bathrooms
- Bedrooms: 4
- Bathrooms: 3
- Full bathrooms: 3
- Main level bathrooms: 2
- Main level bedrooms: 2
Basement
- Area: 756
Heating
- Forced Air, Natural Gas
Cooling
- Central A/C, Electric
Appliances
- Included: Gas Water Heater
Features
- Has basement: No
- Number of fireplaces: 1
Interior area
- Total interior livable area: 2,116 sqft
- Finished area above ground: 1,360
- Finished area below ground: 756
Property
Parking
- Total spaces: 8
- Parking features: Garage Faces Front, Gravel Driveway, Driveway, Parking Garage
- Garage spaces: 2
- Covered spaces: 2
- Uncovered spaces: 6
Accessibility
- Accessibility features: None
Property
- Levels: Split Foyer,Two
- Stories: 2
- Pool features: None
- Patio & porch details: Deck
- Waterfront features: River
Lot
- Lot size: 9,732 sqft
- Lot features: Pond
Other property information
- Additional structures included: Above Grade, Below Grade
- Parcel number: 020316527820134
- Zoning: R5
- Special conditions: Standard
Construction
Type & style
- Home type: SingleFamily
- Property subType: Single Family Residence
Material information
- Construction materials: Brick, Concrete
- Foundation: Concrete Perimeter
Condition
- New construction: No
- Year built: 1972
Utilities & green energy
Utility
- Sewer information: Public Sewer
- Water information: Well
Community & neighborhood
Location
- Region: Annapolis
- Subdivision: Cape St Claire
HOA & financial
HOA
- Has HOA: Yes
- HOA fee: $10 annually
- Amenities included: Beach, Boat Dock/Slip, Clubhouse, Common Grounds, Community Center, Pier/Dock
- Services included: Common Area Maintenance, Pier/Dock Maintenance, Recreation Facility
- Association name: Cape St Claire Improvement Association
Other financial information
- : 2.5%
Other
Other facts
- Listing agreement: Exclusive Right To Sell
- Listing terms: Cash,Conventional,FHA,VA Loan
- Ownership: Fee Simple
Services availability
Make this home a reality
Estimated market value
$497,700
$473,000 - $523,000
$3,499/mo
Price history
| Date | Event | Price |
|---|---|---|
| 6/8/2024 | Listed for sale | $510,000+8.5%$241/sqft |
Source: | ||
| 5/22/2024 | Listing removed | -- |
Source: | ||
| 5/17/2024 | Listed for sale | $470,000+38.6%$222/sqft |
Source: | ||
| 2/3/2005 | Sold | $339,000+11.5%$160/sqft |
Source: Public Record | ||
| 4/27/2004 | Sold | $304,000+38.2%$144/sqft |
Source: Public Record | ||
Public tax history
| Year | Property taxes | Tax assessment |
|---|---|---|
| 2023 | $4,362 +6.7% | $399,433 +2.1% |
| 2022 | $4,090 +2.1% | $391,367 +2.1% |
| 2021 | $4,005 +3.3% | $383,300 +3.4% |
Find assessor info on the county website
Monthly payment calculator
Neighborhood: 21409
Nearby schools
GreatSchools rating
- 9/10Cape St. Claire Elementary SchoolGrades: K-5Distance: 0.8 mi
- 8/10Magothy River Middle SchoolGrades: 6-8Distance: 4 mi
- NABroadneck High SchoolGrades: 9-12Distance: 1 mi
Schools provided by the listing agent
- Elementary: Cape St. Claire
- Middle: Magothy River
- High: Broadneck
- District: Anne Arundel County Public Schools
Source: Bright MLS. This data may not be complete. We recommend contacting the local school district to confirm school assignments for this home.
Nearby homes
Local experts in 21409
Loading
Loading
