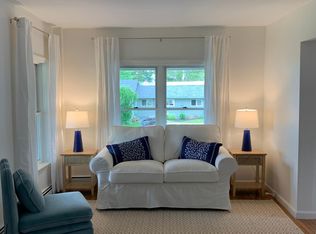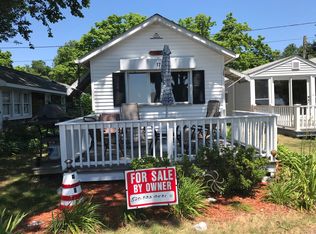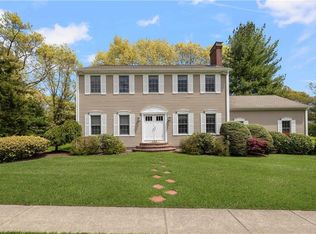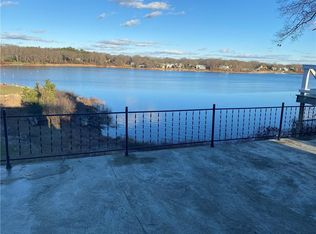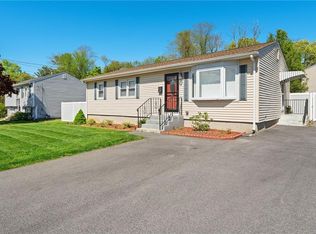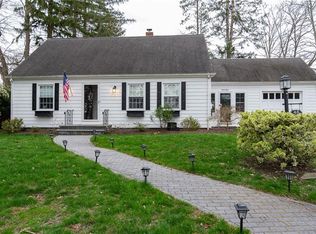148 Andrew Comstock Road is the first home for sale in Buttonwood Beach in almost two years. It has terrific views of Greenwich Bay from every room in the house and is near a sandy beach. The house was completely remodeled in 2013 so everything inside and out is young and in very good condition. The kitchen has a breakfast nook and a slider that leads out to a waterview deck. The living room and dining area are in one wide open room with space for a desk in the corner closest to the Bay. There are two generous bedrooms on the second floor along with a beautiful bathroom with coastal décor. On the third floor is the primary bedroom with a walk-in closet, a second closet, and a 6 x 15 balcony with unobstructed views. Buttonwood Beach is a historic community originally founded as a Baptist retreat in 1871 and modeled after Oak Bluffs on Martha’s Vineyard. The Casino (a historic community building) has two manual bowling alleys, activities for kids, and is surrounded by three tennis courts (two clay), a pickle ball court, a playground, basketball court, and baseball field. A beautiful historic chapel in the center of the peninsula is still used for weddings and non-denominational services. The best part about living in Buttonwood Beach is the close sense of community; come see what a special place this is to live. (No flood insurance required, interior pictures will be posted on Friday.)
For sale
$699,900
148 Andrew Comstock Rd, Warwick, RI 02886
3beds
2,250sqft
Est.:
Single Family Residence
Built in 1925
3,100 sqft lot
$741,700 Zestimate®
$311/sqft
$-- HOA
What's special
Waterview deckNear a sandy beachGenerous bedroomsWide open room
- 1 day
- on Zillow |
- 776
- views |
- 44
- saves |
Travel times
Tour with a buyer’s agent
Tour with a buyer’s agent
Open houses
Facts & features
Interior
Bedrooms & bathrooms
- Bedrooms: 3
- Bathrooms: 2
- Full bathrooms: 1
- 1/2 bathrooms: 1
Basement
- Has basement: Yes
- Basement: Partial,Unfinished,Interior and Exterior,Storage Space,Utility
Flooring
- Flooring: Ceramic Tile, Hardwood
Heating
- Heating features: Oil, Baseboard
Cooling
- Cooling features: Individual Unit
Appliances
- Appliances included: Dishwasher, Dryer, Disposal, Microwave, Oven/Range, Refrigerator, Washer, Electric Water Heater, Water Heater
Interior features
- Window features: Insulated Windows
- Interior features: Attic, Ceiling Fan(s)
Other interior features
- Total interior livable area: 2,250 sqft
- Finished area above ground: 2,250
- Finished area below ground: 0
- Fireplace features: None, Pellet Stove
- Fireplace: Yes
- Virtual tour: View virtual tour
Property
Parking
- Total spaces: 3
- Parking features: No Garage
Property
- Exterior features: Balcony
- Patio & porch details: Deck
- View description: Water
- Waterfront features: Access, Walk to Salt Water
- Frontage length: 42
- Has waterview: Yes
- Waterview: Water,Saltwater View
Lot
- Lot size: 3,100 sqft
- Lot features: Cul-De-Sac
Other property information
- Parcel number: WARWM373B0027L0000
- Zoning: A-15
Construction
Type & style
- Home type: SingleFamily
- Architectural style: Cape Cod
- Property subType: Single Family Residence
Material information
- Construction materials: Clapboard, Plaster, Mixed Plumbing, Insulation (Ceiling), Insulation (Walls)
- Foundation: Brick/Mortar, Concrete Perimeter
Condition
- New construction: No
- Year built: 1925
Utilities & green energy
Utility
- Electric information: 200+ Amp Service, Circuit Breakers
- Utilities for property: Sewer Connected, Water Connected
Community & neighborhood
Location
- Region: Warwick
HOA & financial
Other financial information
- : 2%
Services availability
Make this home a reality
Estimated market value
$741,700
$705,000 - $779,000
$3,499/mo
Price history
| Date | Event | Price |
|---|---|---|
| 5/15/2024 | Listed for sale | $699,900+20.3%$311/sqft |
Source: | ||
| 8/2/2021 | Sold | $582,000-2.9%$259/sqft |
Source: | ||
| 7/16/2021 | Pending sale | $599,519$266/sqft |
Source: | ||
| 6/29/2021 | Contingent | $599,519$266/sqft |
Source: | ||
| 5/17/2021 | Price change | $599,519-3.3%$266/sqft |
Source: | ||
Public tax history
| Year | Property taxes | Tax assessment |
|---|---|---|
| 2023 | $7,143 -3.4% | $503,400 +27.6% |
| 2022 | $7,391 | $394,600 |
| 2021 | $7,391 | $394,600 |
Find assessor info on the county website
Monthly payment calculator
Neighborhood: 02886
Getting around
Nearby schools
GreatSchools rating
- 7/10Park SchoolGrades: K-5Distance: 0.5 mi
- 4/10Winman Junior High SchoolGrades: 6-8Distance: 3.6 mi
- 3/10Toll Gate High SchoolGrades: 9-12Distance: 3.6 mi
Nearby homes
Local experts in 02886
Loading
Loading
