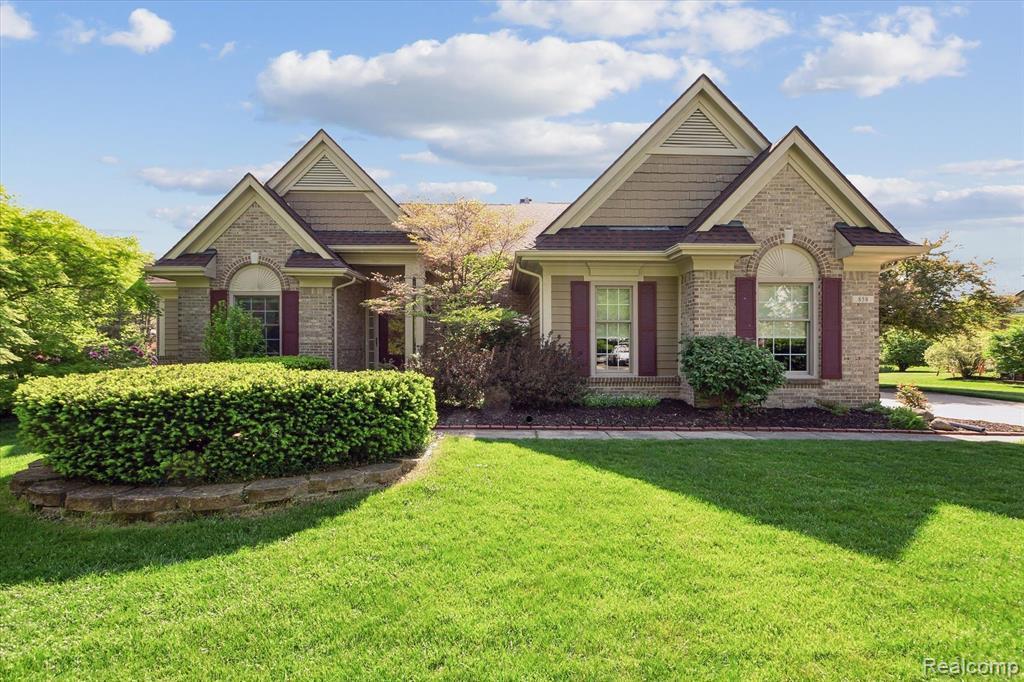
858 Mystic Ct,Canton Twp, MI 48187
About this home
Payment calculator
$3,687 per month
Additional resources
View down payment assistance programs for this home.
View estimated energy costs and solar savings for this home
View Internet plans and providers available for this home
Open houses
No upcoming open houses
Climate risks
About climate risks
Most homes have some risk of natural disasters, and may be impacted by climate change due to rising temperatures and sea levels.
We’re working on getting current and accurate flood risk information for this home.
We’re working on getting current and accurate fire risk information for this home.
We’re working on getting current and accurate heat risk information for this home.
We’re working on getting current and accurate wind risk information for this home.
We’re working on getting current and accurate air risk information for this home.
This home is pending
Have questions?
Nearby similar homes
Nearby recently sold homes
More real estate resources
- New Listings in 48187
- Cities
- Counties
- Popular Searches
| 42504 Saratoga Rd #19 | 7507 Capri Dr | All 48187 New Listings | |
| 6621 Old Haggerty Rd | 48375 Ford Rd | ||
| 50009 Tahoe Way | 1304 E Crystal Cir | ||
| 6492 Durham Dr | 8159 Elmhurst St | ||
| 44259 N Umberland Cir | 51140 Silverton |
















 United States
United States Canada
Canada