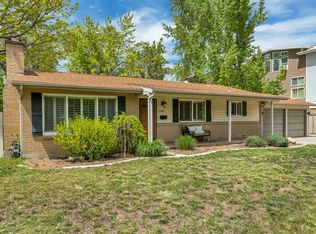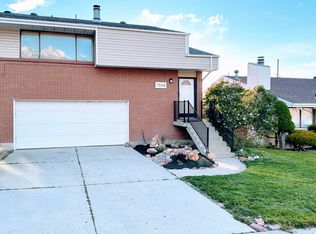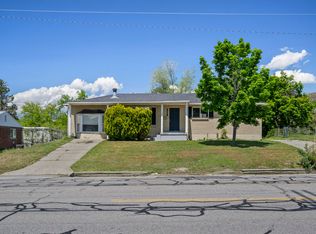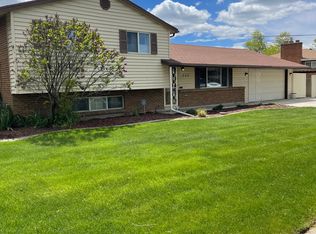Experience the charm of a low-maintenance, spacious home nestled in the sought-after Brookstone Community. This stunning property is surrounded by exquisite landscaping, complete with a gorgeous fountain and a lazy stream that meanders to a peaceful pond, and offers exclusive access to tennis courts, a swimming pool, a hot tub, and year-round maintenance. Each year, a flock of ducks selects this serene pond as their home, delighting residents with the sight of ducklings growing up-a charming spectacle exclusive to this neighborhood. Located just minutes from freeway access, top-rated schools, shopping, and dining options, convenience is at your doorstep. Inside, the home boasts recently installed hardwood floors, plush carpeting, sleek granite countertops, and elegant plantation shutters throughout. The thoughtfully designed floor plan features a large family room with vaulted ceilings and skylights, filling the space with abundant natural light. The kitchen, recently updated, dazzles with its pristine white cabinets, stylish backsplash, and modern stainless steel appliances. Enjoy the convenience of a large master suite on the main floor, facilitating true single-level living. Please note, square footage figures are provided as a courtesy estimate only and were obtained from tax records. Buyers are advised to obtain an independent measurement. To see this beautiful home, please give at least 2 hours notice.
For sale
$650,000
6576 S 1615 E, Salt Lake City, UT 84121
4beds
2,950sqft
Est.:
Townhouse
Built in 1979
435.60 sqft lot
$653,800 Zestimate®
$220/sqft
$405/mo HOA
What's special
Modern stainless steel appliancesStylish backsplashPristine white cabinetsPeaceful pondSerene pondTrue single-level livingLazy stream
- 2 days
- on Zillow |
- 263
- views |
- 13
- saves |
Travel times
Tour with a buyer’s agent
Tour with a buyer’s agent
Facts & features
Interior
Bedrooms & bathrooms
- Bedrooms: 4
- Bathrooms: 4
- Full bathrooms: 1
- 3/4 bathrooms: 2
- 1/2 bathrooms: 1
- Partial bathrooms: 1
- Main level bedrooms: 1
Primary bedroom
- Level: First
Basement
- Has basement: Yes
- Basement: Full
Flooring
- Flooring: Carpet, Hardwood, Laminate, Tile
Heating
- Heating features: Forced Air, Central
Cooling
- Cooling features: Central Air, Ceiling Fan(s)
Appliances
- Appliances included: Refrigerator, Disposal, Oven, Countertop Range, Down Draft, Built-In Range
- Laundry features: Electric Dryer Hookup
Interior features
- Door features: Sliding Doors, Storm Door(s)
- Window features: Full, Plantation Shutters, Double Pane Windows, Skylight(s)
- Interior features: Wet Bar, Master Bath, Floor Drains, Vaulted Ceiling(s), Granite Counters
Other interior features
- Total structure area: 2,950
- Total interior livable area: 2,950 sqft
- Finished area above ground: 1,780
- Finished area below ground: 1,111
- Total number of fireplaces: 2
Property
Parking
- Total spaces: 2
- Parking features: Garage - Attached
- Garage spaces: 2
- Covered spaces: 2
- Other parking information: Common RV Parking
Accessibility
- Accessibility features: Single Level Living
Property
- Stories: 3
- Private pool: Yes
- Pool features: Fenced, Heated, In Ground, Pool/Spa Combo, Association
- Exterior features: Entry (Foyer), Lighting
- Patio & porch details: Patio, Open Patio
- Fencing: Full
- View description: Mountain(s)
- Topography of land: Terrain
- Residential vegetation: See Remarks, Landscaping: Full, Mature Trees, Pines
Lot
- Lot size: 435.60 sqft
- Lot size dimensions: 0.0 x 0.0 x 0.0
- Lot features: Curb & Gutter, Secluded, Sprinkler: Auto-Full, Private, Stream
Other property information
- Parcel number: 2221179060
- Zoning description: Multi-Family
- Inclusions: Ceiling Fan, Refrigerator
Construction
Type & style
- Home type: Townhouse
- Property subType: Townhouse
Material information
- Construction materials: Asphalt, Brick, Clapboard/Masonite
- Roof: Asphalt,Pitched
Condition
- Property condition: Blt./Standing
- New construction: No
- Year built: 1979
Notable dates
- Major remodel year: 2013
Utilities & green energy
Utility
- Electric utility on property: Yes
- Water information: Culinary
- Utilities for property: Natural Gas Connected, Electricity Connected, Sewer Connected, Water Connected
Community & neighborhood
Security
- Security features: Fire Alarm
Community
- Community features: Clubhouse, Sidewalks
Location
- Region: Salt Lake City
- Subdivision: Brookstone
HOA & financial
HOA
- Has HOA: Yes
- HOA fee: $405 monthly
- Amenities included: Clubhouse, RV Parking, Fitness Center, Maintenance, Picnic Area, Sewer Paid, Snow Removal, Spa/Hot Tub, Tennis Court(s), Trash, Water
- Services included: Maintenance Grounds, Sewer, Trash, Water
- Association name: Jennine Hanson
- Association phone: 801-272-9601
Other financial information
- : 2.5%
Other
Other facts
- Acres allowed for irrigation: 0
- Listing terms: Cash,Conventional,FHA,VA Loan
- Road surface type: Paved
Services availability
Make this home a reality
Estimated market value
$653,800
$621,000 - $686,000
$3,225/mo
Price history
| Date | Event | Price |
|---|---|---|
| 5/13/2024 | Listed for sale | $650,000+57.6%$220/sqft |
Source: | ||
| 9/17/2020 | Sold | -- |
Source: Agent Provided | ||
| 8/15/2020 | Price change | $412,500-0.6%$140/sqft |
Source: Equity Real Estate - Advantage #1688718 | ||
| 7/30/2020 | Price change | $414,900-2.4%$141/sqft |
Source: Equity Real Estate - Advantage #1688718 | ||
| 7/20/2020 | Listed for sale | $424,900+32.8%$144/sqft |
Source: Equity Real Estate - Advantage #1688718 | ||
Public tax history
| Year | Property taxes | Tax assessment |
|---|---|---|
| 2023 | -- | $260,040 -0.8% |
| 2022 | $2,708 -0.1% | $262,240 +12.9% |
| 2021 | $2,712 -4% | $232,320 +0.9% |
Find assessor info on the county website
Monthly payment calculator
Neighborhood: 84121
Getting around
Nearby schools
GreatSchools rating
- 6/10Woodstock SchoolGrades: PK-6Distance: 0.8 mi
- 4/10Bonneville Jr High SchoolGrades: 6-8Distance: 1.6 mi
- 2/10Cottonwood High SchoolGrades: 9-12Distance: 1.1 mi
Schools provided by the listing agent
- Elementary: Woodstock
- Middle: Bonneville
- High: Cottonwood
- District: Granite
Source: UtahRealEstate.com. This data may not be complete. We recommend contacting the local school district to confirm school assignments for this home.
Nearby homes
Local experts in 84121
Loading
Loading




