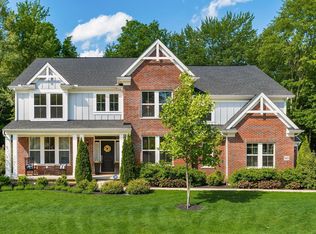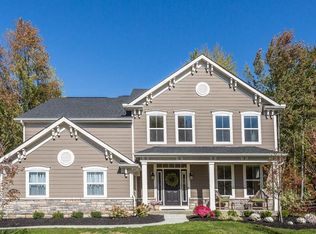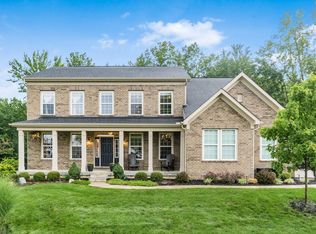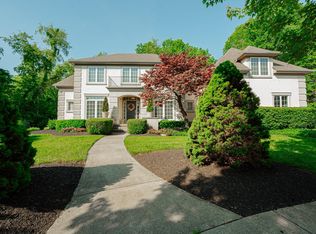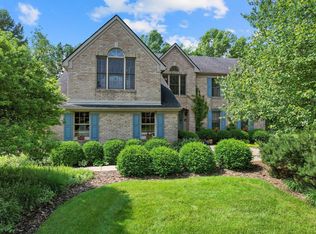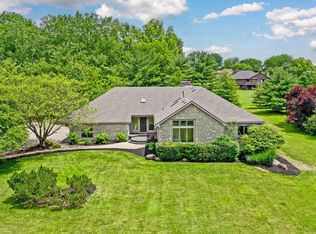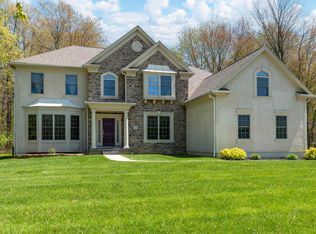ESTIMATED COMPLETION BY THE END OF SEPTEMBER. This is a fantastic new 4 bed 3.5 bath split lvl home in Jefferson Manor. The kitchen has built-in SS gas appliances, white cabinets, miami vena quartz counters w/backsplash, an island & a pantry. The prvt lvl primary suite has a tray ceiling & bath w/a dbl bowl white zeus quartz vanity, landen maple cabinets, a walk-in tile shower, a separate tub & a walk-in closet. The upper floor has 3 bedrooms, 2 full baths & a laundry. An eating space, a great room w/fireplace, a dining room, powder room, sunroom & 2 car garage w/storage. LL game room & full basement w/egress window & rough in plumbing. Preserve space on 2 sides. Photos are from a model, not the actual home. FOR A LIMITED TIME-Receive up to $5,000 towards financing thru affiliate lender.
New construction
$848,900
8648 Ben Hale Ct LOT 11, Blacklick, OH 43004
4beds
3,500sqft
Est.:
Single Family Residence
Built in 2024
0.67 Acres lot
$837,800 Zestimate®
$243/sqft
$150/mo HOA
What's special
Game roomRough in plumbingWhite cabinetsWalk-in closetSeparate tub
- 41 days
- on Zillow |
- 462
- views |
- 14
- saves |
Travel times
Tour with a buyer’s agent
Tour with a buyer’s agent
Facts & features
Interior
Bedrooms & bathrooms
- Bedrooms: 4
- Bathrooms: 4
- Full bathrooms: 3
- 1/2 bathrooms: 1
Bedroom
- Level: 0
Dining room
- Level: 1
Kitchen
- Level: First
Heating
- Forced Air, Natural Gas
Cooling
- Central Air
Appliances
- Included: Dishwasher, Gas Range, Microwave
- Laundry: 2nd Flr Laundry
Features
- Flooring: Carpet, Laminate, Vinyl
- Windows: Insulated Windows, Egress Window(s)
- Basement: Full
- Number of fireplaces: 1
- Fireplace features: One
Interior area
- Total structure area: 3,500
- Total interior livable area: 3,500 sqft
Property
Parking
- Total spaces: 2
- Parking features: 2 Car Garage, Attached, Side Load
- Garage spaces: 2
- Covered spaces: 2
Property
- Levels: Multi/Split
Lot
- Lot size: 0.67 Acres
Other property information
- Parcel number: 17000502600
Construction
Type & style
- Home type: SingleFamily
- Architectural style: 5
- Property subType: Single Family Residence
Material information
- Construction materials: Fiber Cement, Stone
Condition
- Property condition: New Construction
- New construction: Yes
- Year built: 2024
Utilities & green energy
Utility
- Sewer information: Public Sewer
Community & neighborhood
Location
- Region: Blacklick
- Subdivision: Jefferson Manor
HOA & financial
HOA
- Has HOA: Yes
- HOA fee: $150 monthly
- Services included: Cable TV, Common Area Only, Other
Other financial information
- : 3%
Services availability
Make this home a reality
Estimated market value
$837,800
$796,000 - $880,000
$4,967/mo
Price history
| Date | Event | Price |
|---|---|---|
| 4/24/2024 | Listed for sale | $848,900$243/sqft |
Source: | ||
Public tax history
Tax history is unavailable.
Monthly payment calculator
Neighborhood: 43004
Nearby schools
GreatSchools rating
- 6/10Blacklick Elementary SchoolGrades: K-5Distance: 2.2 mi
- 7/10Gahanna South Middle SchoolGrades: 6-8Distance: 4.1 mi
- 5/10Lincoln High SchoolGrades: 9-12Distance: 4.5 mi
Schools provided by the listing agent
- District: GAHANNA JEFFERSON CSD 2506 FRA CO.
Source: Columbus and Central Ohio Regional MLS . This data may not be complete. We recommend contacting the local school district to confirm school assignments for this home.
Nearby homes
Local experts in 43004
Loading
Loading
