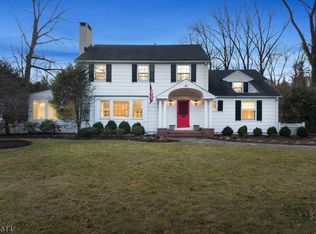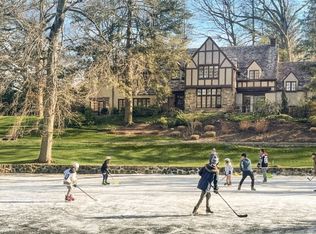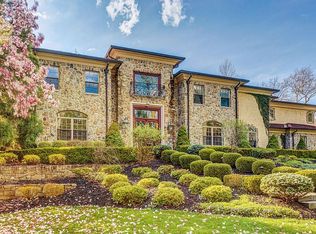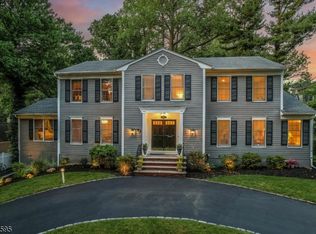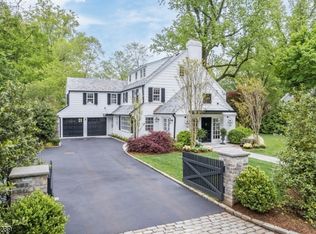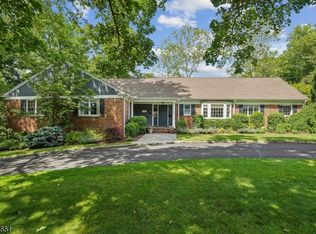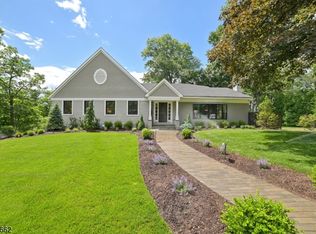45 Lakeview Ave, Millburn Twp., NJ 07078-2240
What's special
- 22 days
- on Zillow |
- 3,359
- views |
- 160
- saves |
Likely to sell faster than
Travel times
Facts & features
Interior
Bedrooms & bathrooms
- Bedrooms: 7
- Bathrooms: 7
- Full bathrooms: 5
- 1/2 bathrooms: 2
Primary bedroom
- Description: Fireplace, Full Bath, Walk-In Closet
Bedroom 1
- Level: Second
- Area: 255
- Dimensions: 15 x 17
Bedroom 2
- Level: Second
- Area: 240
- Dimensions: 15 x 16
Bedroom 3
- Level: Second
- Area: 165
- Dimensions: 15 x 11
Bedroom 4
- Level: Third
- Area: 240
- Dimensions: 15 x 16
Dining room
- Features: Formal Dining Room
- Level: First
- Area: 240
- Dimensions: 15 x 16
Family room
- Level: First
- Area: 126
- Dimensions: 9 x 14
Kitchen
- Features: Eat-in Kitchen, Pantry, Separate Dining Area
- Level: First
- Area: 375
- Dimensions: 15 x 25
Living room
- Level: First
- Area: 405
- Dimensions: 15 x 27
Basement
- Features: Bath(s) Other, Laundry Room, Powder Room, Rec Room, Storage Room, Utility Room
Heating
- Radiators - Hot Water, Electric
Cooling
- Central Air
Appliances
- Included: Carbon Monoxide Detector, Dishwasher, Disposal, Range/Oven-Gas, Refrigerator, Gas Water Heater
- Laundry: In Basement
Features
- Bedroom, Breakfast
- Flooring: Carpet, Tile, Vinyl-Linoleum, Wood
- Basement: Yes,Partially Finished,Sump Pump
- Number of fireplaces: 5
- Fireplace features: Bedroom 1, Bedroom 2, Dining Room, Living Room, Master Bedroom
Property
Parking
- Total spaces: 2
- Parking features: Additional Parking, Detached Garage
- Garage spaces: 2
- Covered spaces: 2
Property
- Spa included: Yes
- Spa features: Bath
- Patio & porch details: Open Porch(es), Patio
- Fencing: Wood
Lot
- Lot size: 0.54 Acres
- Lot size dimensions: 125 x IRR .5394 AC
Other property information
- Parcel number: 1612034030000000060000
- Exclusions: See Addendum attached to Sellers Disclosure (last page of SD file).
Construction
Type & style
- Home type: SingleFamily
- Architectural style: Colonial,Mediterranean
- Property subType: Single Family Residence
Material information
- Construction materials: Stucco
- Roof: See Remarks
Condition
- Year built: 1904
Notable dates
- Major remodel year: 2004
Utilities & green energy
Utility
- Electric utility on property: Yes
- Gas information: Gas-Natural
- Sewer information: Public Sewer
- Water information: Public
- Utilities for property: Electricity Connected, Natural Gas Connected
Community & neighborhood
Security
- Security features: Carbon Monoxide Detector
Location
- Region: Short Hills
Other
Other facts
- Ownership type: Fee Simple
Contact agent
By pressing Contact agent, you agree that Zillow Group and its affiliates, and may call/text you about your inquiry, which may involve use of automated means and prerecorded/artificial voices. You don't need to consent as a condition of buying any property, goods or services. Message/data rates may apply. You also agree to our Terms of Use. Zillow does not endorse any real estate professionals. We may share information about your recent and future site activity with your agent to help them understand what you're looking for in a home.
Estimated market value
$2,130,400
$2.00M - $2.30M
$11,172/mo
Price history
| Date | Event | Price |
|---|---|---|
| 5/25/2024 | Pending sale | $1,950,000 |
Source: | ||
| 5/15/2024 | Listed for sale | $1,950,000+21.9% |
Source: | ||
| 1/22/2021 | Sold | $1,600,000-3% |
Source: Public Record | ||
| 1/22/2021 | Pending sale | $1,650,000 |
Source: Keller Williams Realty Premier Properties #3659609 | ||
| 1/18/2021 | Listed for sale | $1,650,000 |
Source: | ||
Public tax history
| Year | Property taxes | Tax assessment |
|---|---|---|
| 2022 | $34,367 +0.4% | $1,665,000 -6.1% |
| 2021 | $34,225 | $1,773,300 |
| 2020 | $34,225 +34.2% | $1,773,300 |
Find assessor info on the county website
Monthly payment calculator
Neighborhood: 07078
Nearby schools
GreatSchools rating
- 6/10Glenwood Elementary SchoolGrades: K-4Distance: 0.5 mi
- 7/10Millburn Middle SchoolGrades: 6-8Distance: 1.6 mi
- 8/10Millburn Sr High SchoolGrades: 9-12Distance: 1.4 mi
Schools provided by the listing agent
- Elementary: Glenwood
- Middle: Millburn
- High: Millburn
Source: GSMLS. This data may not be complete. We recommend contacting the local school district to confirm school assignments for this home.
