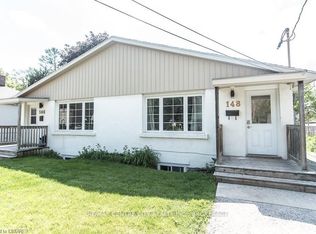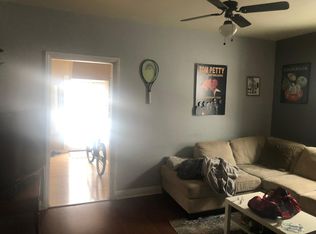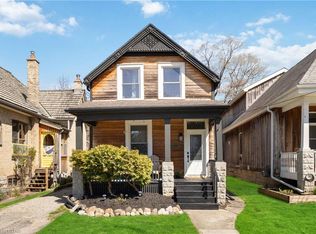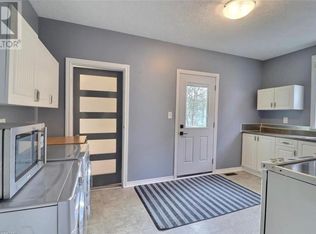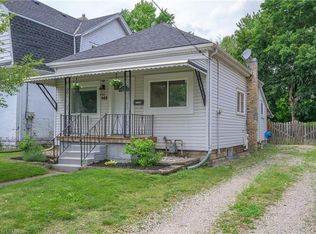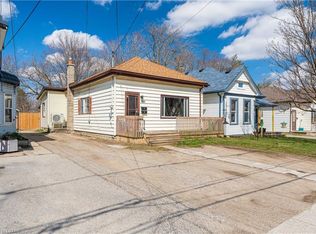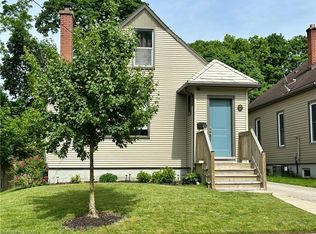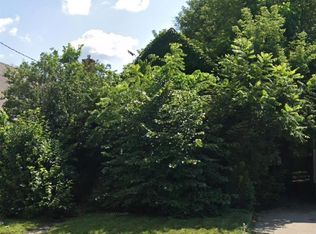Cozy one floor cottage located in the Blackfriars area- the heart of London, short walk along the Thames River to downtown and UWO. Main floor features 3 bedrooms, living room, bathroom, kitchen and dining room. The lower level offers a laundry room, 2 storage rooms, and rough in bathroom. 2 parking spots. Enjoy walking along the Thames River and parks. Direct buses to UWO, Fanshawe College and schools in downtown. Close to Richmond Shopping District, nightlife, entertainment, Budweiser Gardens, restaurants/bars, grocery store. Also close to University and St Joseph's Hospital, Cherry Hill Mall, London Mall, Costco, etc. Top school CENTRAL SS catchment. NEW KITCHEN 2020, NEWER AC 2020, NEW floor 2020, NEW driveway 2023. Perfect for small families, urban professionals or investors.
New construction
C$459,900
147 Wilson Ave, London, ON N6H 1Y2
3beds
900sqft
Single Family Residence, Residential
Built in ----
3,164 sqft lot
$-- Zestimate®
C$511/sqft
C$-- HOA
What's special
Thames riverDining roomLaundry roomStorage roomsParking spots
- 37 days
- on Zillow |
- 50
- views |
- 2
- saves |
Travel times
Facts & features
Interior
Bedrooms & bathrooms
- Bedrooms: 3
- Bathrooms: 1
- Full bathrooms: 1
- Main level bathrooms: 1
- Main level bedrooms: 3
Bedroom
- Level: Main
Living room
- Level: Main
Bedroom
- Level: Main
Bedroom
- Level: Main
Bathroom
- Features: 3-Piece
- Level: Main
Kitchen
- Level: Main
Heating
- Forced Air, Natural Gas
Cooling
- Central Air
Appliances
- Included: Dryer, Range Hood, Refrigerator, Stove, Washer
- Laundry: Lower Level
Features
- High Speed Internet, Floor Drains
- Basement: Walk-Up Access,Full,Unfinished
- Has fireplace: No
Interior area
- Total structure area: 900
- Total interior livable area: 900 sqft
- Finished area above ground: 900
Property
Parking
- Total spaces: 2
- Parking features: Interlock, Private Drive Double Wide
- Uncovered spaces: 2
Property
- Frontage type: East
- Frontage length: 35.19
- Topography of land: Flat
Lot
- Lot size: 3,164 sqft
- Lot size dimensions: 90.46 x 35.19
- Lot features: Urban, City Lot, Hospital, Library, Park, Place of Worship, Playground Nearby, Public Transit, Quiet Area, Regional Mall, School Bus Route, Schools, Shopping Nearby, Trails
Other property information
- Parcel number: 082600022
- Zoning: R2-2(19)
- Inclusions: Dryer, Range Hood, Refrigerator, Stove, Washer
Construction
Type & style
- Home type: SingleFamily
- Architectural style: Bungalow
- Property subType: Single Family Residence, Residential
Material information
- Construction materials: Aluminum Siding, Wood Siding
- Foundation: Poured Concrete
- Roof: Shingle
Condition
- Property condition: Unknown,New Construction
- New construction: Yes
Utilities & green energy
Utility
- Electric utility on property: Yes
- Sewer information: Sewer (Municipal)
- Water information: Municipal-Metered
- Utilities for property: Cable Connected, Cell Service, Electricity Connected, Garbage/Sanitary Collection, Natural Gas Connected, Recycling Pickup, Street Lights, Phone Connected
Community & neighborhood
Location
- Region: London
Services availability
Contact agent
Sally Jia, Salesperson
(226) 980-8886
By pressing Contact Agent, you agree that Zillow Group and its affiliates, and may call/text you about your inquiry, which may involve use of automated means and prerecorded/artificial voices. You don't need to consent as a condition of buying any property, goods or services. Message/data rates may apply. You also agree to our Terms of Use. Zillow does not endorse any real estate professionals. We may share information about your recent and future site activity with your agent to help them understand what you're looking for in a home.
Price history
| Date | Event | Price |
|---|---|---|
| 5/13/2024 | Listed for sale | C$459,900C$511/sqft |
Source: ITSO #40557399 | ||
| 5/3/2024 | Contingent | C$459,900C$511/sqft |
Source: ITSO #40557399 | ||
| 5/1/2024 | Listed for sale | C$459,900C$511/sqft |
Source: ITSO #40557399 | ||
| 7/18/2022 | Listed for rent | C$2,450C$3/sqft |
Source: Zillow Rental Network_1 #40297026 | ||
Public tax history
Tax history is unavailable.
Neighborhood: West London
Nearby schools
GreatSchools rating
No schools nearby
We couldn't find any schools near this home.
Schools provided by the listing agent
- Elementary: Victoria Ps; Jeanne Sauve French Immersion
- High: London Central Ss;h B Beal Ss;b Davison Ss
Source: ITSO. This data may not be complete. We recommend contacting the local school district to confirm school assignments for this home.
Loading
Loading
