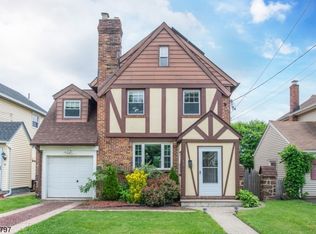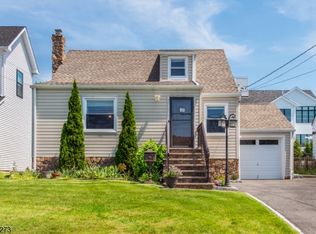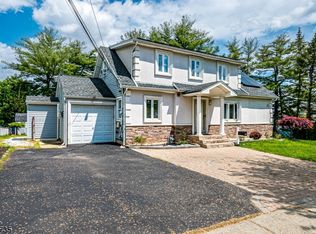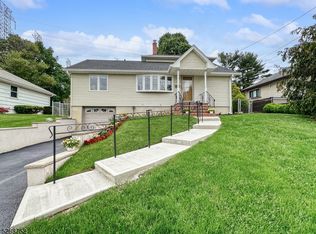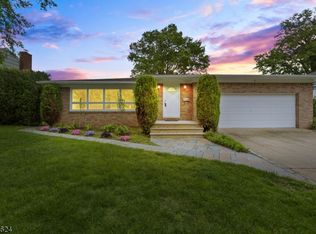Active
$799,900
9 Harrington Rd, Clifton City, NJ 07012-1610
4beds
--sqft
Est.:
Single Family Residence
Built in 2024
3,920 sqft lot
$-- Zestimate®
$--/sqft
$-- HOA
What's special
Finished basementModern en-suite bathroomCustom trim workMarble high end floorsDesigner kitchenSpacious primary suiteOpen concept
Stunning Brand New Home in Allwood section offering beautiful craftsmanship and style with modern taste and elegance throughout. First floor offers an open concept, designer kitchen w/quartz countertop, living room w/built-ins and custom trim work adjacent to the dining room, bedroom/office, state of the art full bathroom. The spacious primary suite boasts modern en-suite bathroom w/glass doors, european style upgrades and flare; two additional spacious bedrooms and a beautiful main bathroom completes the second level. Basement is fully finished w/marble high end floors giving it a pristine and crisp look perfect for the extra bonus space needed. This home has been built with love and care and offers approximately 2500 sq ft including the finished basement. Just unpack and welcome home...
- 8 days
- on Zillow |
- 1,756
- views |
- 130
- saves |
Likely to sell faster than
Travel times
Tour with a buyer’s agent
Tour with a buyer’s agent
Facts & features
Interior
Bedrooms & bathrooms
- Bedrooms: 4
- Bathrooms: 3
- Full bathrooms: 3
Primary bedroom
- Description: Full Bath, Walk-In Closet
Bedroom 1
- Level: Second
Bedroom 2
- Level: Second
Bedroom 3
- Level: Second
Bedroom 4
- Level: First
Primary bathroom
- Features: Stall Shower
Dining room
- Features: Living/Dining Combo
- Level: First
Family room
- Level: Basement
Kitchen
- Features: Eat-in Kitchen
- Level: First
Living room
- Level: First
Basement
- Features: Den, Family Room, Laundry Room, Utility Room
Heating
- 1 Unit, Forced Air, Natural Gas
Cooling
- 1 Unit, Central Air
Appliances
- Included: Carbon Monoxide Detector, Dishwasher, Microwave, Range/Oven-Gas, Refrigerator, Gas Water Heater
- Laundry: In Basement
Features
- Flooring: Tile, Wood
- Basement: Yes,Finished,Full
- Has fireplace: No
Property
Parking
- Total spaces: 4
- Parking features: 1 Car Width, Asphalt, Detached Garage
- Garage spaces: 1
- Covered spaces: 1
- Uncovered spaces: 4
Property
- Patio & porch details: Patio
Lot
- Lot size: 3,920 sqft
- Lot size dimensions: 40 x 100
Other property information
- Parcel number: 2502000560002000160000
Construction
Type & style
- Home type: SingleFamily
- Architectural style: Colonial
- Property subType: Single Family Residence
Material information
- Construction materials: Stone, Vinyl Siding
- Roof: Asphalt Shingle
Condition
- Year built: 2024
Utilities & green energy
Utility
- Electric utility on property: Yes
- Gas information: Gas-Natural
- Sewer information: Public Sewer
- Water information: Public
- Utilities for property: Electricity Connected, Natural Gas Connected
Community & neighborhood
Security
- Security features: Carbon Monoxide Detector
Location
- Region: Clifton
- Subdivision: Allwood
Other
Other facts
- Ownership type: Fee Simple
Services availability
Contact agent
By pressing Contact agent, you agree that Zillow Group and its affiliates, and may call/text you about your inquiry, which may involve use of automated means and prerecorded/artificial voices. You don't need to consent as a condition of buying any property, goods or services. Message/data rates may apply. You also agree to our Terms of Use. Zillow does not endorse any real estate professionals. We may share information about your recent and future site activity with your agent to help them understand what you're looking for in a home.
Price history
| Date | Event | Price |
|---|---|---|
| 5/14/2024 | Listed for sale | $799,900+150% |
Source: | ||
| 10/9/2023 | Sold | $320,000-8.5% |
Source: | ||
| 8/24/2023 | Pending sale | $349,900 |
Source: | ||
| 7/31/2023 | Listed for sale | $349,900 |
Source: | ||
Public tax history
| Year | Property taxes | Tax assessment |
|---|---|---|
| 2023 | $7,943 +1.5% | $141,400 |
| 2022 | $7,824 +4.4% | $141,400 |
| 2021 | $7,492 +0.4% | $141,400 |
Find assessor info on the county website
Monthly payment calculator
Neighborhood: 07012
Nearby schools
GreatSchools rating
- 4/10School #9Grades: PK-5Distance: 0.2 mi
- 5/10Christopher Columbus Middle SchoolGrades: 6-8Distance: 2.4 mi
- 2/10Clifton High SchoolGrades: 9-12Distance: 1.5 mi
Schools provided by the listing agent
- High: Clifton
Source: GSMLS. This data may not be complete. We recommend contacting the local school district to confirm school assignments for this home.
Local experts in 07012
Loading
Loading
