1498 Myrtle Ave,San Jose, CA 95118
About this home
DUAL SINK FLOATING VANITY
SOAKING TUB AND WALK-IN SHOWER
STUNNING GRAND PRIMARY BEDROOM
INVITING REDWOOD DECK PATIO
PRO SERIES BOSCH APPLIANCES
BREATHTAKING FIREPLACE DESIGN
Payment calculator
$18,443 per month
Additional resources
View down payment assistance programs for this home.
View estimated energy costs and solar savings for this home
View Internet plans and providers available for this home
Open houses
Local insights from Redfin agents
Climate risks
About climate risks
Most homes have some risk of natural disasters, and may be impacted by climate change due to rising temperatures and sea levels.
We’re working on getting current and accurate flood risk information for this home.
We’re working on getting current and accurate fire risk information for this home.
We’re working on getting current and accurate heat risk information for this home.
We’re working on getting current and accurate wind risk information for this home.
We’re working on getting current and accurate air risk information for this home.
Thinking of buying?
Nearby similar homes
Nearby recently sold homes
More real estate resources
- New Listings in 95118
- Zip Codes
- Cities
- Neighborhoods
- Popular Searches
| 1460 Branham Ln | 5099 Trenary Way | ||
| 1595 Camden Village Cir | 522 Robertsville Ct | ||
| 1186 Pembridge Dr | 3791 Jarvis Ave | ||
| 1610 Willowdale Dr | All 95118 New Listings | ||
| 5287 Joseph Ln |
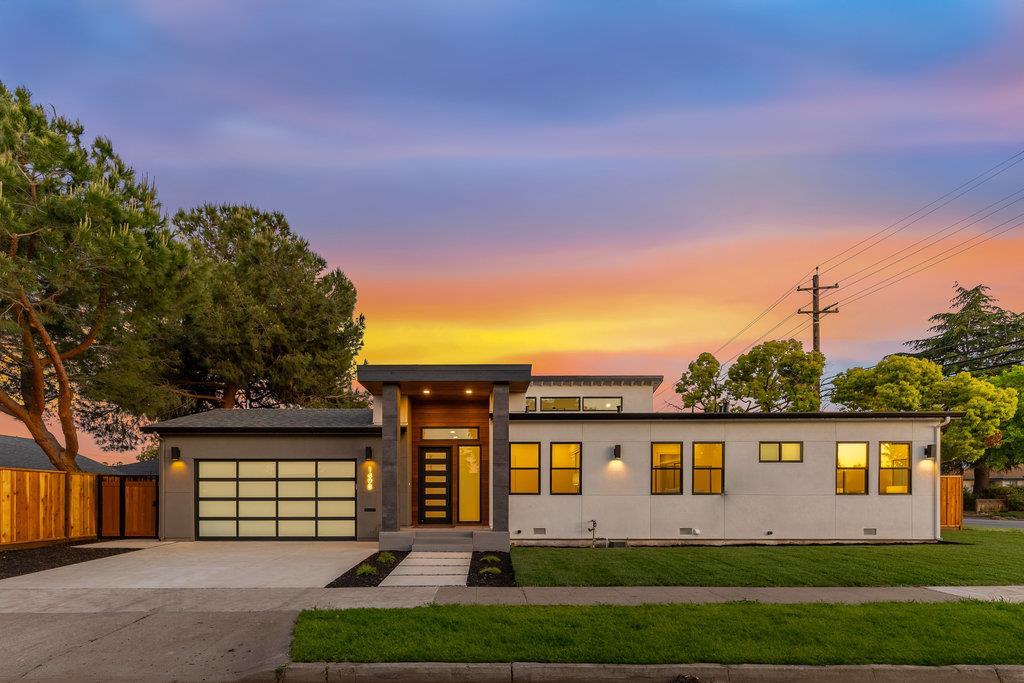









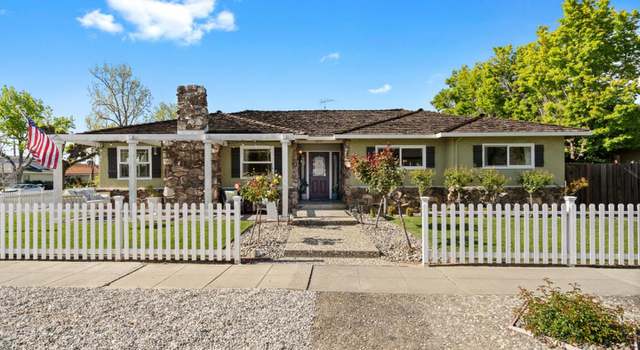

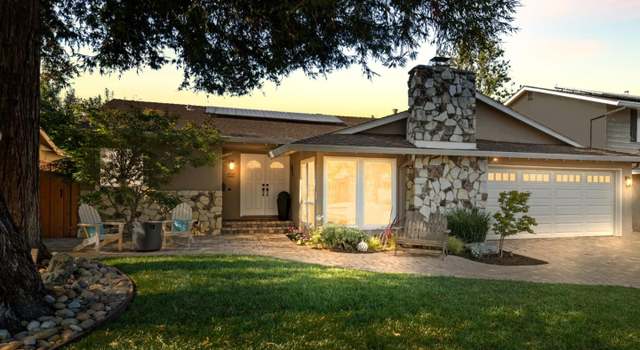
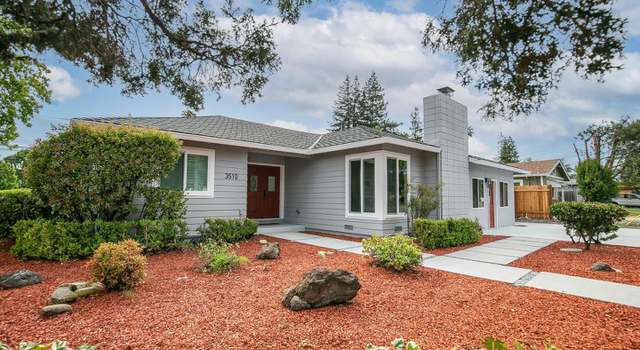
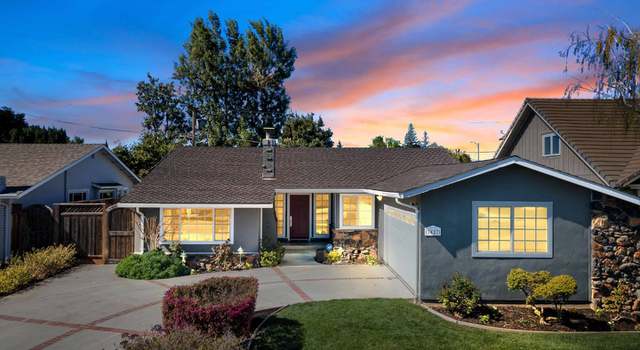
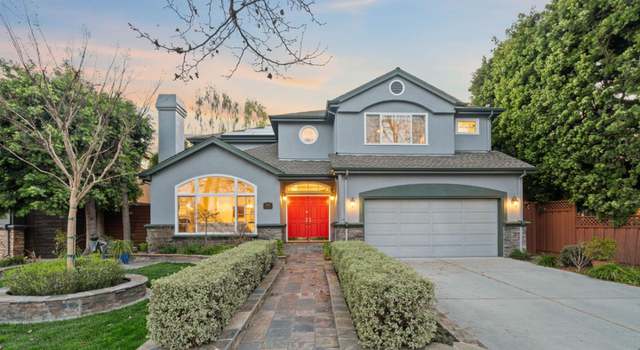
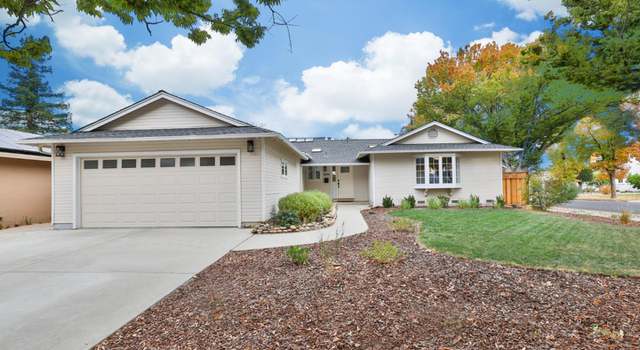











 United States
United States Canada
Canada