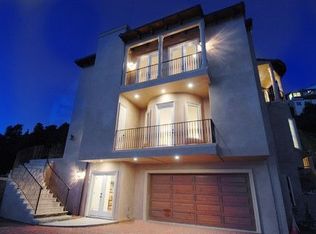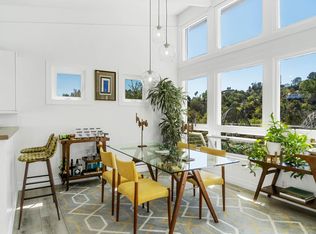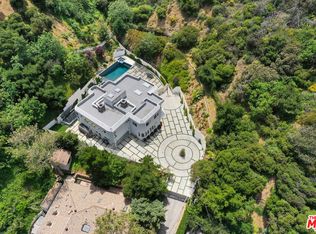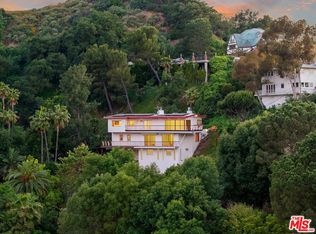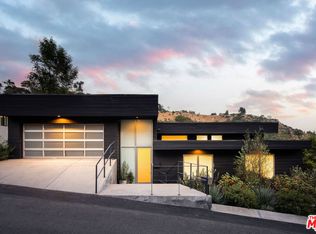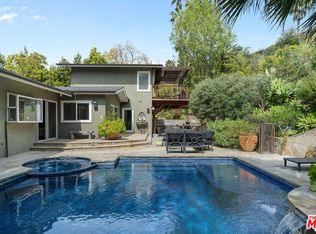Seller willing to contribute to buyer permanent buydown with approved lender. Explore this recently redesigned home, where luxury blends seamlessly with California-style living, creating the perfect fusion of indoor and outdoor bliss. This modern Hollywood Hills-style open floor plan not only provides an optimal entertaining space but also offers private, oversized sleeping quarters with plenty of closet space. Take the elevator to the contemporary kitchen, where stainless steel appliances and brand-new cabinetry await you indoors, while sweeping canyon views greet you outdoors, fulfilling every entertainer's dream of indoor/outdoor living. The tranquil primary bedroom is a true luxury sanctuary with abundant natural light, boasting stunning mountain views and a closet that dreams are made of. The en-suite bathroom feels like a tranquil spa with a grand soaking tub. All secondary bedrooms are not just spacious, but are complete with en-suite bathrooms and are accompanied by large walk-in closets. Step into an oasis of paradise where you will find a private pool, spa, and built-in barbecue. The first floor includes a bonus room that can be customized to suit household needs. Situated in Laurel Canyon within the Wonderland School district and conveniently located near fine dining and local entertainment.
For sale
Listing Provided by:
Suzanne Abolhosseini DRE #02047620 949-344-5131,
Innovate Realty, Inc.,
Daniel Sievers DRE #01834378 951-281-2900,
Innovate Realty, Inc.
$2,749,000
8755 Skyline Dr, Los Angeles, CA 90046
4beds
4,428sqft
Est.:
Single Family Residence
Built in 2000
6,098 sqft lot
$-- Zestimate®
$621/sqft
$-- HOA
What's special
Contemporary kitchenPrivate poolEn-suite bathroomAbundant natural lightTranquil primary bedroomOpen floor planStainless steel appliances
- 16 days
- on Zillow |
- 970
- views |
- 58
- saves |
Travel times
Tour with a buyer’s agent
Tour with a buyer’s agent
Facts & features
Interior
Bedrooms & bathrooms
- Bedrooms: 4
- Bathrooms: 5
- Full bathrooms: 4
- 1/2 bathrooms: 1
- Main level bathrooms: 1
Bathroom
- Features: Shower, Double Sinks in Primary Bath, Vanity area, Walk-in shower
Heating
- Central
Cooling
- Central Air
Appliances
- Included: Dishwasher, Double Oven, Freezer, Gas Range, Range Hood, Refrigerator
- Laundry: Laundry Room, Inside
Features
- Balcony, Elevator, Quartz Counters, Recessed Lighting, Entry, Family Room, Kitchen, Master Suite, See Remarks, Walk-In Closet(s), Eating Area
- Flooring: Wood
- Has fireplace: Yes
- Fireplace features: Family Room
- Common walls with other units/homes: No Common Walls
Interior area
- Total interior livable area: 4,428 sqft
Virtual tour
Property
Parking
- Total spaces: 2
- Parking features: Garage Faces Front, Private
- Garage spaces: 2
- Covered spaces: 2
Property
- Levels: Three Or More
- Stories: 4
- Entry location: 1
- Private pool: Yes
- Pool features: Private, In Ground
- View description: Hills, Mountain(s), Trees/Woods
Lot
- Lot size: 6,098 sqft
- Lot features: Up Slope from Street
Other property information
- Parcel number: 5564009014
- Zoning: LARE15
- Special conditions: Standard
- Exclusions: Staging
Construction
Type & style
- Home type: SingleFamily
- Property subType: Single Family Residence
Condition
- Property condition: Turnkey,Updated/Remodeled
- New construction: No
- Year built: 2000
Utilities & green energy
Utility
- Sewer information: Public Sewer
- Water information: Public
Community & neighborhood
Community
- Community features: Curbs, Mountainous
Location
- Region: Los Angeles
HOA & financial
HOA
- Has HOA: No
Other financial information
- : 2.5%
Services availability
Make this home a reality
Estimated market value
$18,999/mo
Price history
| Date | Event | Price |
|---|---|---|
| 5/15/2024 | Listed for sale | $2,749,000-8.3%$621/sqft |
Source: | ||
| 3/28/2024 | Sold | $2,999,000+1%$677/sqft |
Source: Public Record | ||
| 12/16/2023 | Listed for sale | $2,970,000$671/sqft |
Source: | ||
| 11/16/2023 | Listing removed | -- |
Source: | ||
| 10/20/2023 | Price change | $2,970,000-0.3%$671/sqft |
Source: | ||
Public tax history
| Year | Property taxes | Tax assessment |
|---|---|---|
| 2023 | $22,884 +4.7% | $1,859,194 +2% |
| 2022 | $21,849 +1.3% | $1,822,740 +2% |
| 2021 | $21,569 -0.7% | $1,787,001 +1% |
Find assessor info on the county website
Monthly payment calculator
Neighborhood: Beverly Crest
Nearby schools
GreatSchools rating
- 9/10Wonderland Avenue Elementary SchoolGrades: K-5Distance: 0.3 mi
- 4/10Hubert Howe Bancroft Middle SchoolGrades: 6-8Distance: 3.4 mi
- 7/10Fairfax Senior High SchoolGrades: 9-12Distance: 2.7 mi
Nearby homes
Local experts in 90046
Loading
Loading
