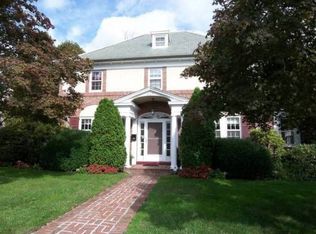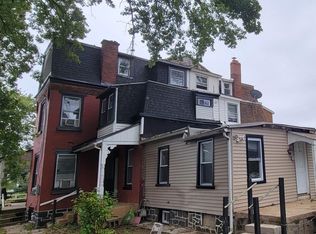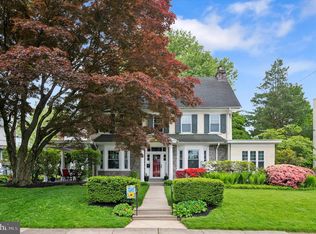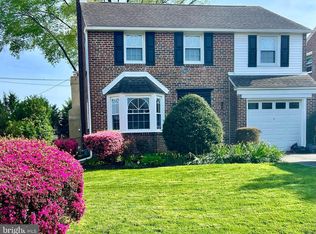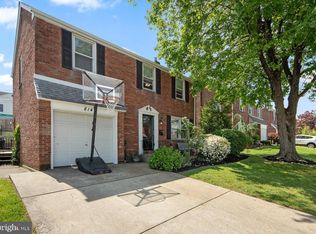Lovingly maintained and meticulously updated over the years, this distinctive Tudor-style home in the coveted "Drexel Park" neighborhood awaits its new owner. Boasting architectural features that exude old world charm paired with modern updates (think arched doorways, deep window sills and custom built-ins), this home has the space and amenities for today's buyer, while its timeless features have been carefully preserved. A brick walkway leads to the arched front door into a slate floored vestibule with oversized coat closet and spacious powder room. Step into the foyer boasting a beautiful L-shaped staircase, flanked by a 21x14 living room offering space for all to gather. The fireplace has been converted to gas and offers the perfect focal point to this space. Recessed lighting has been added to this room that also has a ceiling fan, hardwood flooring and a French door to one of your many outdoor living spaces- a covered side porch with ceiling fan, that was thoughtfully designed to make it simple to enclose into a 3-season room if you wish. Ceiling fans and recessed lighting have been added to each room in the home, and many rooms have been freshly painted- just a few of the many thoughtful improvements that the owners have made! The hardwood flooring continues into the formal dining room, boasting dual corner cabinets and a long deep windowsill that adds character and utility to this room. There is an informal breakfast nook with original pantry cabinets that connect the kitchen to the dining room. The kitchen is spacious, featuring a center island with seating, an abundance of cabinetry, gas cooktop, stainless steel appliances (Bosch DW replaced- 2021) and a walk-in pantry for additional storage. Closets and storage are abundant in this home; you will never have a shortage of space for your clothing and "overflow" items. Up the stairs to the 2nd level you will find a floor plan that offers you options! There are technically two "main" bedrooms, one on the 2nd level and one that spans the entirety of the 3rd story. The 2nd level offers four large bedrooms, all with hardwood flooring, recessed lighting, ceiling fans and nice sized closets. There is a hall bath that features a shower/bathtub with tasteful subway tile, an updated vanity, tile flooring and custom shelving. The 2nd bath on this level is "Jack & Jill" style, recently renovated with white subway tiled shower, wainscot, and updated sink and mirror combination and is shared by two rooms that are currently being used as the main bedroom and an in-home office. The 3rd level boasts a 2nd "main" bedroom with hardwood flooring, recessed lighting + ceiling fan, a neutral wall color and large en suite tiled bathroom with soaking tub/shower combination and updated vanity. A hallway closet for additional clothing storage as well as two access points to the spacious attic complete this level. There is more! The unfinished walk-out basement with laundry room and recently replaced exterior door offers a blank slate for you to use as you wish- think home gym, craft area or game room! You will be impressed by the tankless combination water heater and heating system with a Bosch Greenstar combi ZWB model gas condensing boiler. All of the horizontal cast iron heating pipes in the basement were removed and replaced with Oxygen Barrier Red and Blue PEX piping. Buy with confidence knowing that these big ticket items have been done for you! This home is situated on a spacious and level lawn, with colorful plantings and several spaces to sit outside, play and entertain, including a covered patio off of the rear of the home that also offers a convenient informal entrance into the kitchen from the driveway, and a patio next to the 2-car detached garage. The location offers convenience to shopping, schools, the SEPTA 101/102 trolley line, and is a short drive to the airport and Center City. You will be proud to pull up to this home and call it your own.
Under contract
$489,000
521 Argyle Rd, Drexel Hill, PA 19026
5beds
2,461sqft
Est.:
Single Family Residence
Built in 1925
7,841 sqft lot
$497,900 Zestimate®
$199/sqft
$-- HOA
What's special
Custom built-insFrench doorSpacious and level lawnCenter islandWalk-in pantryColorful plantingsBreakfast nook
- 3 days
- on Zillow |
- 1,224
- views |
- 142
- saves |
Likely to sell faster than
Travel times
Facts & features
Interior
Bedrooms & bathrooms
- Bedrooms: 5
- Bathrooms: 4
- Full bathrooms: 3
- 1/2 bathrooms: 1
- Main level bathrooms: 1
Basement
- Area: 0
Basement
- Has basement: Yes
- Basement: Full,Walkout Stairs
Heating
- Heating features: Baseboard - Hot Water, Natural Gas
Cooling
- Cooling features: Window Unit(s)
Appliances
- Appliances included: Dishwasher, Built-In Range, Cooktop, Dryer, Washer, Gas Water Heater
- Laundry features: In Basement
Interior features
- Interior features: Breakfast Area, Built-in Features, Ceiling Fan(s), Eat-in Kitchen, Kitchen Island, Kitchen - Table Space, Pantry, Recessed Lighting
Other interior features
- Total interior livable area: 2,461 sqft
- Finished area above ground: 2,461
- Finished area below ground: 0
- Total number of fireplaces: 1
- Fireplace features: Gas/Propane
- Virtual tour: View virtual tour
Property
Parking
- Total spaces: 2
- Parking features: Garage Faces Front, Enclosed, Detached Garage, Driveway
- Garage spaces: 2
- Covered spaces: 2
- Has uncovered spaces: Yes
Accessibility
- Accessibility features: None
Property
- Levels: Three
- Stories: 3
- Pool features: None
Lot
- Lot size: 7,841 sqft
- Lot size dimensions: 80 x 100
- Lot features: Front Yard, Level, Rear Yard
Other property information
- Additional structures included: Above Grade, Below Grade
- Parcel number: 16090002700
- Zoning: RESIDENTIAL
- Special conditions: Standard
- Inclusions: Washer, Dryer, Refrigerator, 6 Window Air Conditioning Units, Backyard Playset- All In "as Is" Condition And For No Monetary Value.
Construction
Type & style
- Home type: SingleFamily
- Architectural style: Tudor
- Property subType: Single Family Residence
Material information
- Construction materials: Stucco
- Foundation: Block
Condition
- Property condition: Excellent
- New construction: No
- Year built: 1925
Utilities & green energy
Utility
- Sewer information: Public Sewer
- Water information: Public
Community & neighborhood
Location
- Region: Drexel Hill
- Subdivision: Drexel Park
- Municipality: UPPER DARBY TWP
HOA & financial
Other financial information
- : 2.5%
Other
Other facts
- Listing agreement: Exclusive Right To Sell
- Listing terms: Conventional,FHA,VA Loan
- Ownership: Fee Simple
Services availability
Make this home a reality
Estimated market value
$497,900
$473,000 - $523,000
$2,600/mo
Price history
| Date | Event | Price |
|---|---|---|
| 5/19/2024 | Contingent | $489,000$199/sqft |
Source: | ||
| 5/16/2024 | Listed for sale | $489,000+108.1%$199/sqft |
Source: | ||
| 5/26/2016 | Sold | $235,000+4.6%$95/sqft |
Source: Public Record | ||
| 3/18/2016 | Listed for sale | $224,600-6%$91/sqft |
Source: Coldwell Banker Preferred - Wayne Office #6751603 | ||
| 1/1/2016 | Listing removed | $239,000$97/sqft |
Source: BHHS Fox & Roach #6490791 | ||
Public tax history
| Year | Property taxes | Tax assessment |
|---|---|---|
| 2023 | $10,523 +2.8% | $251,180 |
| 2022 | $10,240 | $251,180 |
| 2021 | $10,240 +1127.5% | $251,180 +64.4% |
Find assessor info on the county website
Monthly payment calculator
Neighborhood: 19026
Getting around
Nearby schools
GreatSchools rating
- 5/10Hillcrest El SchoolGrades: K-5Distance: 0.8 mi
- 4/10Drexel Hill Middle SchoolGrades: 6-8Distance: 0.7 mi
- 4/10Upper Darby Senior High SchoolGrades: 9-12Distance: 0.2 mi
Schools provided by the listing agent
- Middle: Drexel Hill
- High: U Darby
- District: Upper Darby
Source: Bright MLS. This data may not be complete. We recommend contacting the local school district to confirm school assignments for this home.
Nearby homes
Local experts in 19026
Loading
Loading
