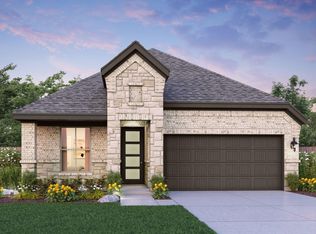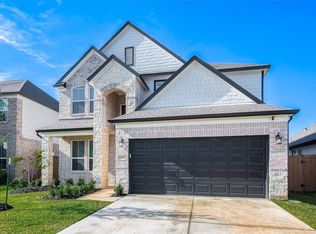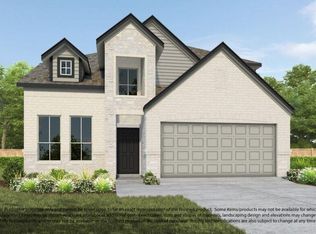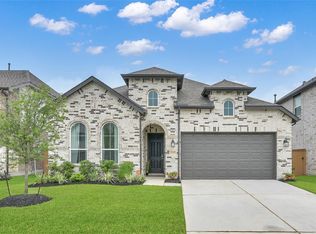Welcome to 12810 ILDERTON DR, nestled in Balmoral! This 2,217 sq ft home on a 4,796 sq ft lot boasts luxury and functionality. The exterior flaunts well-maintained landscaping. Inside, a spacious open concept awaits with light wood floors and ample windows. The kitchen dazzles with modern amenities, sleek countertops, and matte black hardware. Enjoy casual dining at the island bar. The primary suite features a private ensuite with stand-in shower and dual vanity sinks. Upstairs, find three bedrooms and a full bathroom. Balmoral offers family-friendly amenities like basketball and tennis courts, a pavilion with grills, a dog park, playground, SAND BEACH LAGOON, and clubhouse with an exclusive bar and grill. Discover stress-free living in Balmoral!
For sale
Price increase: $24.9K (5/9)
$384,900
12810 Ilderton Dr, Humble, TX 77346
4beds
2,217sqft
Est.:
Single Family Residence
Built in 2020
4,795 sqft lot
$377,200 Zestimate®
$174/sqft
$115/mo HOA
What's special
Modern amenitiesLight wood floorsAmple windowsPrivate ensuiteSleek countertopsIsland barWell-maintained landscaping
- 11 days
- on Zillow |
- 229
- views |
- 21
- saves |
Likely to sell faster than
Travel times
Tour with a buyer’s agent
Tour with a buyer’s agent
Facts & features
Interior
Bedrooms & bathrooms
- Bedrooms: 4
- Bathrooms: 3
- Full bathrooms: 2
- 1/2 bathrooms: 1
Primary bathroom
- Features: Half Bath
Kitchen
- Features: Breakfast Bar, Island w/ Cooktop, Kitchen open to Family Room, Pantry, Walk-in Pantry
Flooring
- Flooring: Carpet, Tile, Wood
Heating
- Heating features: Electric
Cooling
- Cooling features: Electric, Ceiling Fan(s)
Appliances
- Appliances included: Convection Oven, Gas Cooktop, Gas Range, Dishwasher, Disposal, Microwave
- Laundry features: Electric Dryer Hookup, Gas Dryer Hookup, Washer Hookup
Interior features
- Window features: Insulated/Low-E windows
- Interior features: Balcony, Central Vacuum, Formal Entry/Foyer, High Ceilings, En-Suite Bath, Primary Bed - 1st Floor
Other interior features
- Total structure area: 2,217
- Total interior livable area: 2,217 sqft
- Total number of fireplaces: 1
Property
Parking
- Total spaces: 2
- Parking features: Attached
- Garage spaces: 2
- Covered spaces: 2
Property
- Stories: 2
- Exterior features: Back Green Space, Sprinkler System
- Patio & porch details: Covered, Patio/Deck
- Fencing: Back Yard,Full
- View description: Water View
- Waterfront features: Pond
- Has waterview: Yes
- Waterview: Water View
Lot
- Lot size: 4,795 sqft
- Lot features: Back Yard, 0 Up To 1/4 Acre
Other property information
- Parcel number: 1406800010005
Construction
Type & style
- Home type: SingleFamily
- Architectural style: Contemporary/Modern
- Property subType: Single Family Residence
Material information
- Construction materials: Brick, Stone, Stucco, Vinyl Siding, Wood Siding
- Foundation: Slab
- Roof: Composition
Condition
- New construction: No
- Year built: 2020
Other construction
- Builder name: Gehan Homes
Utilities & green energy
Utility
- Water information: Water District
Green energy
- Energy efficient items: Lighting
Community & neighborhood
Security
- Security features: Security System Owned, Fire Alarm
Community
- Community features: Subdivision Tennis Court
Location
- Region: Humble
- Subdivision: Balmoral Sec 17
HOA & financial
HOA
- Has HOA: Yes
- HOA fee: $1,380 annually
- Association phone: 713-329-7100
Other financial information
- : 3%
Other
Other facts
- Listing agreement: Exclusive Right to Sell/Lease
- Listing terms: Cash,Conventional,FHA,VA Loan
- Road surface type: Concrete, Curbs
Services availability
Make this home a reality
Estimated market value
$377,200
$358,000 - $396,000
$2,600/mo
Price history
| Date | Event | Price |
|---|---|---|
| 5/9/2024 | Listed for sale | $384,900+6.9%$174/sqft |
Source: | ||
| 4/17/2024 | Listing removed | -- |
Source: | ||
| 4/12/2024 | Price change | $359,990-1.4%$162/sqft |
Source: | ||
| 3/14/2024 | Listed for sale | $365,000-8.5%$165/sqft |
Source: | ||
| 1/29/2024 | Listing removed | -- |
Source: | ||
Public tax history
| Year | Property taxes | Tax assessment |
|---|---|---|
| 2023 | $2,178 +7.2% | $360,310 +11.2% |
| 2022 | $2,033 | $323,909 +25.2% |
| 2021 | -- | $258,804 +621.9% |
Find assessor info on the county website
Monthly payment calculator
Neighborhood: 77346
Getting around
Nearby schools
GreatSchools rating
- 4/10Ridge Creek ElGrades: PK-5Distance: 1.2 mi
- 4/10Westlake MiddleGrades: 6-8Distance: 0.6 mi
- 4/10Summer Creek High SchoolGrades: 9-12Distance: 1.6 mi
Schools provided by the listing agent
- Elementary: Ridge Creek Elementary School
- Middle: West Lake Middle School
- High: Summer Creek High School
- District: 29 - Humble
Source: HAR. This data may not be complete. We recommend contacting the local school district to confirm school assignments for this home.
Nearby homes
Local experts in 77346
Loading
Loading



