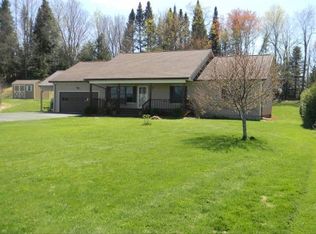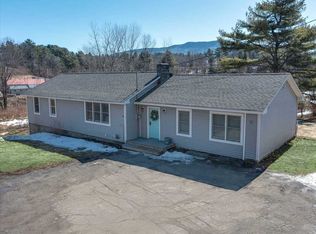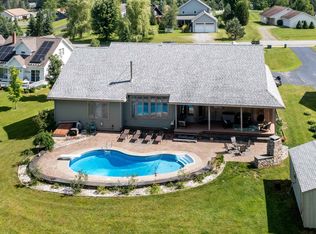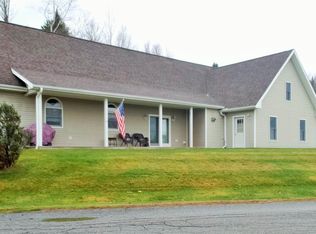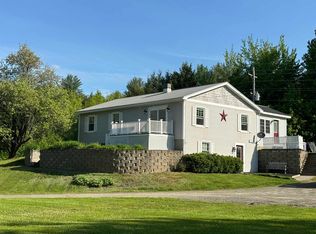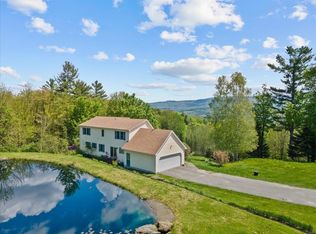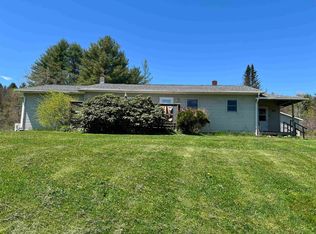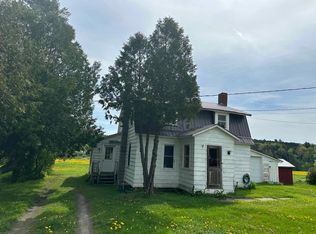This comfortable, sun-lit home in Morrisville’s thriving Jersey Heights neighborhood offers an ideal blend of convenience and tranquility. Enjoy pretty views of Elmore Mountain from the new deck, perfect for hosting summer BBQs or relaxing with a morning cup of coffee. The kitchen flows into the dining and living areas, offering plenty of space to enjoy gathering with friends. A spacious primary suite is complemented by two additional bedrooms and another full bathroom on the main level. Downstairs, the finished basement offers endless possibilities, whether utilized as a home gym, recreational retreat, or home office. The attached two-car garage provides the perfect transition space to stow away outdoor gear before entering the main residence, completing this home's seamless blend of functionality and comfort. Outdoors, the sunny yard beckons gardeners, with raised beds ready to be planted, while a fenced backyard offers a contained area for pets and little ones to play. You’ll be just minutes from shopping and dining in Morrisville, and centrally located to all of the recreational opportunities in Stowe, Morristown, and Lake Elmore.
Active
Listed by:
Karen Cleary,
Coldwell Banker Carlson Real Estate 802-253-7358
$545,000
242 Jersey Way, Morristown, VT 05661
3beds
2,042sqft
Est.:
Single Family Residence
Built in 1998
0.64 Acres lot
$569,400 Zestimate®
$267/sqft
$-- HOA
What's special
- 11 days
- on Zillow |
- 697
- views |
- 37
- saves |
Travel times
Tour with a buyer’s agent
Tour with a buyer’s agent
Facts & features
Interior
Bedrooms & bathrooms
- Bedrooms: 3
- Bathrooms: 2
- Full bathrooms: 2
Heating
- Baseboard, Mini Split, Gas - LP/Bottle
Cooling
- Mini Split
Appliances
- Included: Dishwasher, Dryer, Microwave, Refrigerator, Washer, Stove - Electric, Exhaust Fan
Features
- Flooring: Hardwood, Vinyl Plank
- Basement: Concrete,Finished,Exterior Entry,Walk-Out Access
Interior area
- Total structure area: 2,442
- Total interior livable area: 2,042 sqft
- Finished area above ground: 1,392
Virtual tour
Property
Parking
- Total spaces: 2
- Parking features: Paved
- Garage spaces: 2
- Covered spaces: 2
Property
- Levels: Two
- Stories: 2
- Exterior features: Garden Space
- Patio & porch details: Deck
- Fencing: Fence - Dog
- View description: Mountain(s)
- Frontage length: Road frontage: 100
Lot
- Lot size: 0.64 Acres
- Lot features: Neighborhood, Sidewalks
Other property information
- Parcel number: 41412911452
- Zoning description: LDR-1
Construction
Type & style
- Home type: SingleFamily
- Architectural style: Raised Ranch
- Property subType: Single Family Residence
Material information
- Construction materials: Wood Frame
- Foundation: Concrete Perimeter
- Roof: Shingle - Asphalt
Condition
- New construction: No
- Year built: 1998
Utilities & green energy
Utility
- Electric information: Circuit Breakers
- Sewer information: Public Sewer
- Utilities for property: Cable, Internet - Cable
Community & neighborhood
Location
- Region: Morrisville
- Subdivision: Jersey Heights
HOA & financial
Other financial information
- : 3%
Services availability
Make this home a reality
Estimated market value
$569,400
$541,000 - $598,000
$3,699/mo
Price history
| Date | Event | Price |
|---|---|---|
| 5/16/2024 | Listed for sale | $545,000+109.6%$267/sqft |
Source: | ||
| 5/7/2018 | Sold | $260,000+2%$127/sqft |
Source: | ||
| 3/26/2018 | Pending sale | $255,000$125/sqft |
Source: RE/MAX All Seasons Realty #4680093 | ||
| 3/9/2018 | Listed for sale | $255,000+59.4%$125/sqft |
Source: RE/MAX All Seasons Realty #4680093 | ||
| 10/23/2000 | Sold | $160,000$78/sqft |
Source: Public Record | ||
Public tax history
| Year | Property taxes | Tax assessment |
|---|---|---|
| 2022 | -- | $239,200 |
| 2021 | -- | $239,200 |
| 2020 | -- | $239,200 |
Find assessor info on the county website
Monthly payment calculator
Neighborhood: 05661
Nearby schools
GreatSchools rating
- 3/10Peoples Academy Middle SchoolGrades: 5-8Distance: 1 mi
- 5/10Peoples AcademyGrades: 9-12Distance: 1 mi
Schools provided by the listing agent
- Elementary: Morristown Elementary School
- Middle: Peoples Academy Middle Level
- High: Peoples Academy
- District: Lamoille South
Source: PrimeMLS. This data may not be complete. We recommend contacting the local school district to confirm school assignments for this home.
Nearby homes
Local experts in 05661
Loading
Loading
