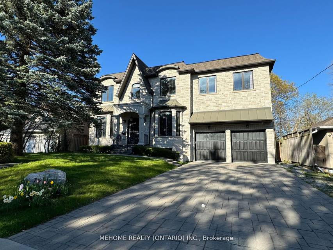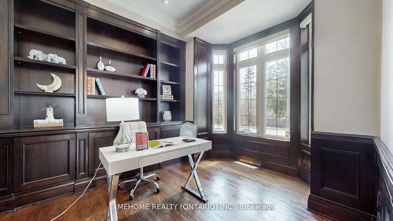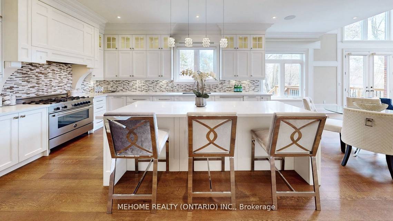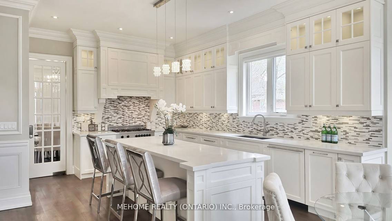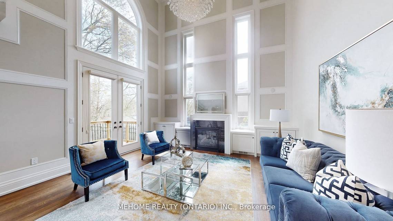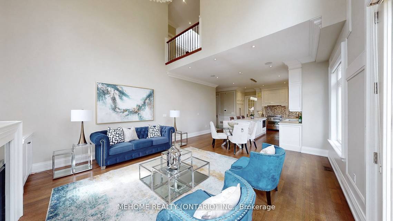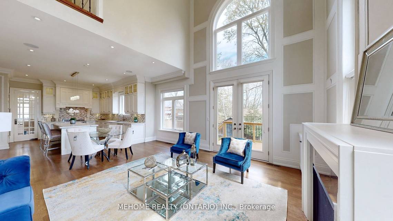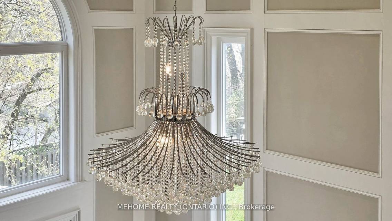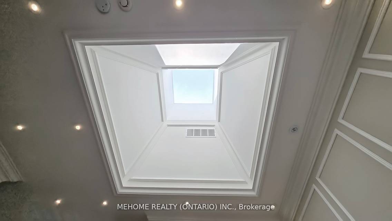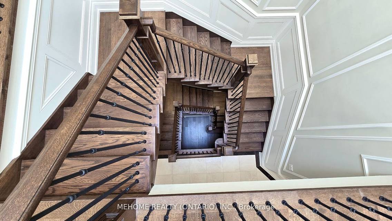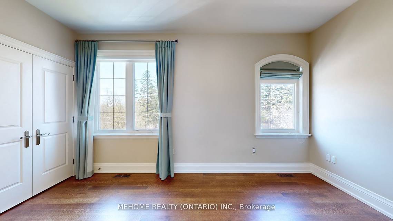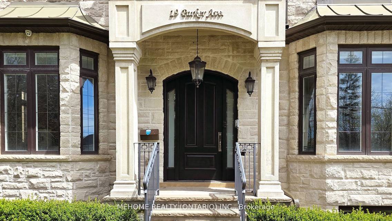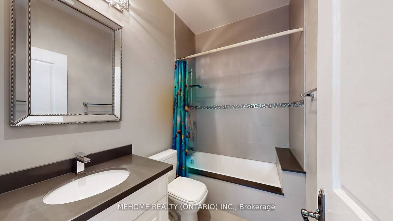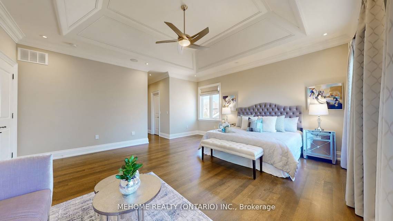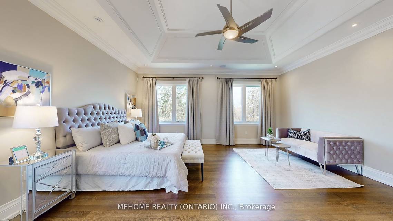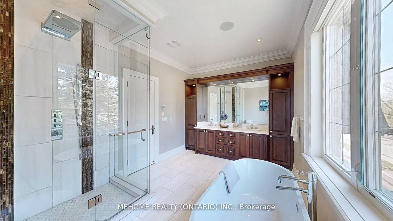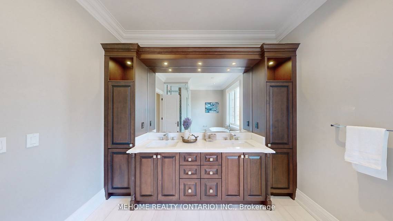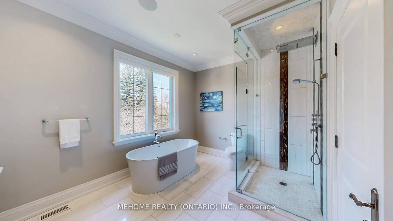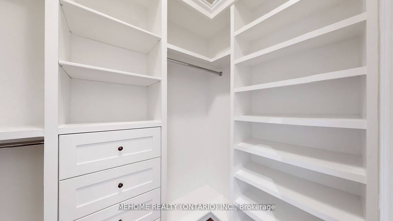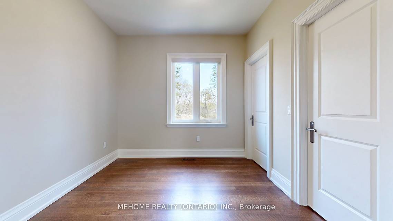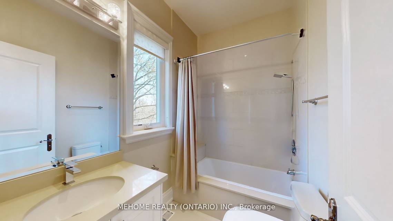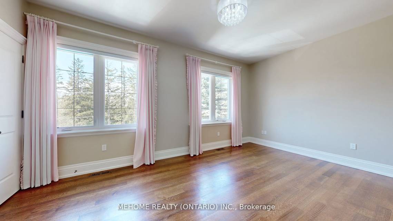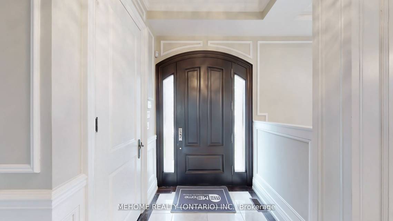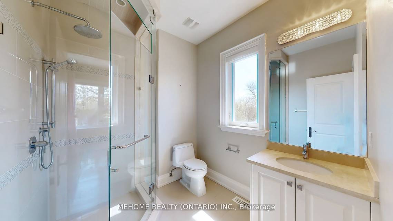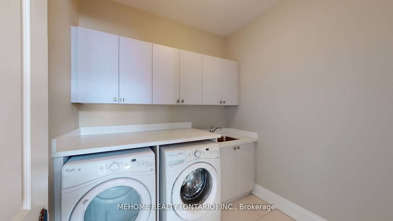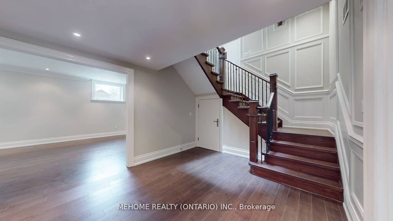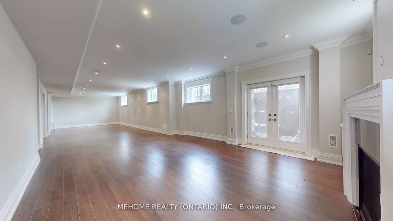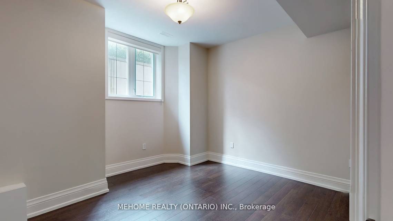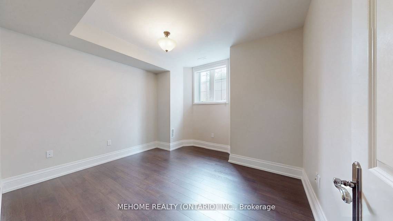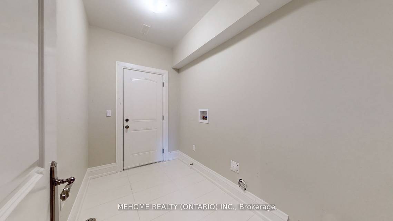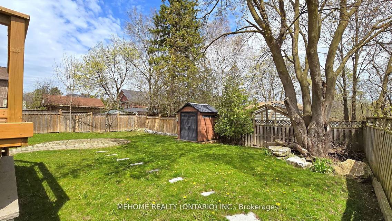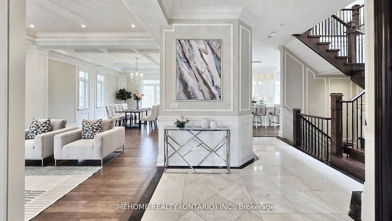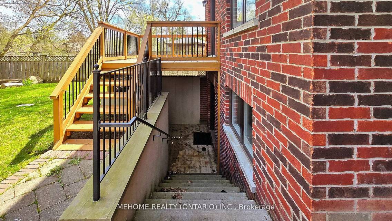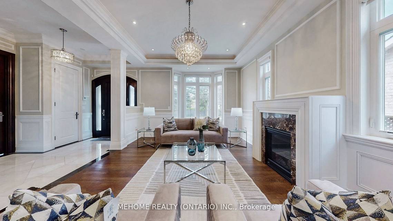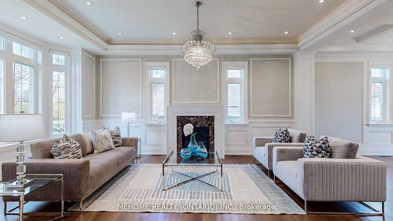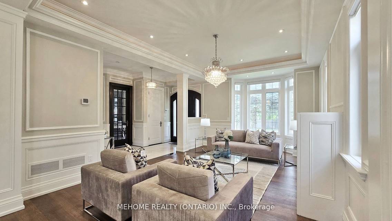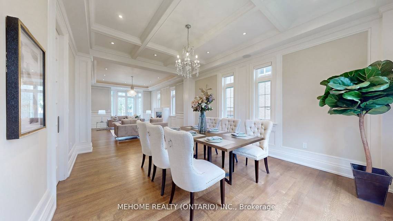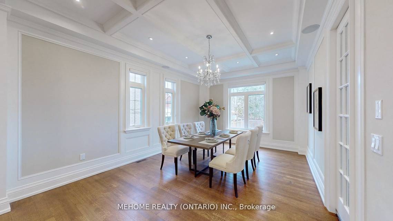

19 Parker Ave
Richmond Hill, ON L4E2X3, CanadaSale Price
CA$3,290,000
Property Type
Single-Family
Beds
6
Baths
6
Property Description
Welcome To This Elegant Unique Designed Home On 65' Premium Lot, Featuring Over 5400 Sq.Ft Livable Area. Open Concept With Lots Of Natural Light. Family Room With Soaring 23ft Ceiling & Floor to Ceiling Fireplace, Overlooks to Gorgeous fully landscaped Backyard. Gourmet Kitchen With Extra Large Centre Island and Granite Counter top. Bright & Spacious 4+2 Bedrooms And 6 Washrooms. Nanny Suite And Oversized Recreation Room In Finished Basement. Hardwood Floors Throughout, Crown Moldings. Great Location Closed To Parks, Nature Trails And Schools. Short Walk To Grocery, Transit, Medical, Restaurants And Lake Wilcox. Minutes Drive To HWY 404 and HWY 400. A Must See!!! **** EXTRAS **** Built-In Sub Zero Fridge,. Bertazzoni, Gas Range, B/I Microwave, B/I Hood Fan, B/I Dishwasher, Whirlpool Washer & Dryer, All Electric Light Fixtures, Gas Furnace & Equipment, Central Air Conditioning (id:48757)
Listing Agents:
JASON ZHU
Salesperson
(647) 836-7123
RAYMOND HONG
Salesperson
(905) 582-6888
Property Specifics
Property Type:
Single-Family
Yearly Taxes:
Estimated Sq. Foot:
N/A
Lot Size:
N/A
Price per Sq. Foot:
N/A
Building Stories:
N/A
MLS® Number:
N8293838
Source Status:
Active
Also Listed By:
TRREB: N8293838
Amenities
Forced Air
Natural Gas
Central Air Conditioning
Garage
Finished
Basement
Parking
Fireplace
Central Air Conditioning
Location & Transportation
Other Property Information
Summary
Parking
- Parking Features: Garage
Interior and Exterior Features
Interior Features
- Total Bedrooms: 6
- Total Bathrooms: 6
- Full Bathrooms: 6
- Fireplace: Yes
Exterior Features
- Exterior Features: Brick, Stone
Structure
- Stories: 2
- Basement: Finished, Walk-up, N/A
Property Information
Lot Information
- Lot Features: Wooded area
- Lot Dimensions: 65 x 115 FT
Utilities
- Cooling: Central air conditioning
- Heating: Forced air, Natural gas
Estimated Monthly Payments
Monthly Total
$12,272
Monthly Taxes
Interest
6.00%
Down Payment
20.00%
Mortgage Calculator
Monthly Mortgage Cost
$11,603
Monthly Charges
Total Monthly Payment
$12,272
Calculation based on:
Price:
$2,419,118
Charges:
* Additional charges may apply
Similar Listings

The MLS® mark and associated logos identify professional services rendered by REALTOR® members of CREA to effect the purchase, sale and lease of real estate as part of a cooperative selling system. Powered by REALTOR.ca. Copyright 2024 The Canadian Real Estate Association. All rights reserved. The trademarks REALTOR®, REALTORS® and the REALTOR® logo are controlled by CREA and identify real estate professionals who are members of CREA.
Last checked: May 13, 2024, 8:47 AM UTC
