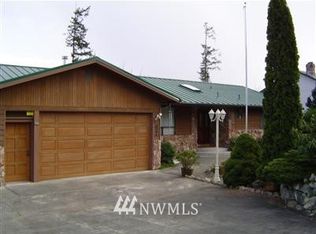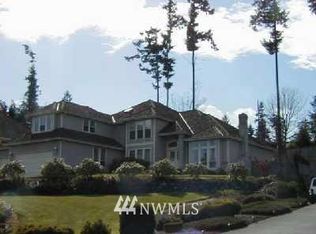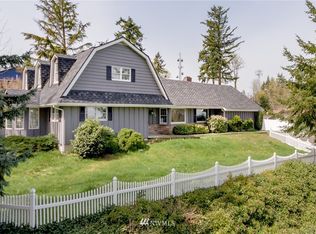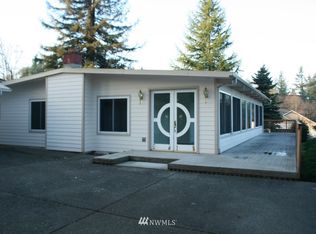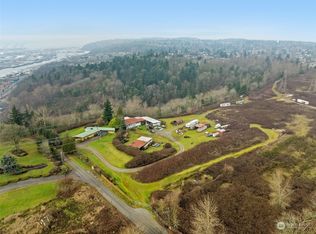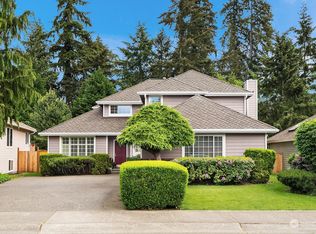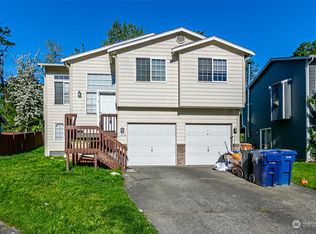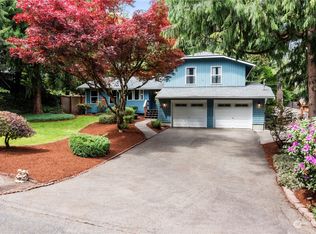Fife Heights proudly welcomes the newest home to hit the market. Located within the Fife School District, freshly updated makes this the perfect home. Kitchen brings you the great space for entertaining, visiting & cooking. From the quartz counters, updated cabinetry & lighting, new stainless appliances in a light filled room, this will not disappoint. Enjoy new carpet, paint, vaulted ceilings & updated lighting. Primary bedroom w/ walk in closet & private deck. 3 beds on upper level & bonus/4th bedroom in lower level. 2 wood fireplaces & large laundry area. Spacious yard w/ territorial views, firepit & patio. Metal roof, AC, RV Parking with power, 2 car garage & k-12 school bus stop near, you will spend years of enjoyment in your new home!
Pending inspection
Listed by:
Stephanie Lynch,
Lynch Home Team
$667,900
509 62nd Avenue NE, Tacoma, WA 98422
3beds
2,404sqft
Est.:
Single Family Residence
Built in 1982
0.40 Acres lot
$685,000 Zestimate®
$278/sqft
$-- HOA
What's special
Wood fireplacesTerritorial viewsSpacious yardUpdated lightingWalk in closetLight filled roomPrivate deck
- 13 days
- on Zillow |
- 613
- views |
- 22
- saves |
Travel times
Facts & features
Interior
Bedrooms & bathrooms
- Bedrooms: 3
- Bathrooms: 3
- Full bathrooms: 2
- 3/4 bathrooms: 1
Primary bedroom
- Level: Second
Bedroom
- Level: Second
Bedroom
- Level: Second
Living room
- Level: Main
Dining room
- Level: Main
Utility room
- Level: Lower
Heating
- Fireplace(s), Forced Air
Cooling
- Central Air, Forced Air
Appliances
- Included: Dishwasher(s), Dryer(s), Disposal, Microwave(s), Refrigerator(s), Stove(s)/Range(s), Washer(s), Garbage Disposal
Features
- Bath Off Primary, Ceiling Fan(s), Dining Room, Vaulted Ceiling(s), Walk-In Closet(s)
- Flooring: Laminate, Vinyl, Carpet, Laminate Hardwood, Wall to Wall Carpet
- Basement: Daylight,Finished
- Number of fireplaces: 2
- Fireplace features: Wood Burning, Lower Level: 1, Main Level: 1
Interior area
- Total structure area: 2,404
- Total interior livable area: 2,404 sqft
Virtual tour
Property
Parking
- Total spaces: 2
- Parking features: RV Parking, Attached Garage
- Garage spaces: 2
- Covered spaces: 2
Property
- Levels: Two
- Stories: 2
- Entry location: Main
- Topography of land: Level,PartialSlope
Lot
- Lot size: 0.40 Acres
- Lot features: Paved, Cable TV, Deck, Fenced-Partially, Outbuildings, Patio, RV Parking
Other property information
- Parcel number: 0421318061
- Special conditions: Standard
- Inclusions: Dishwashers, Dryers, GarbageDisposal, Microwaves, Refrigerators, StovesRanges, Washers
Construction
Type & style
- Home type: SingleFamily
- Property subType: Single Family Residence
Material information
- Construction materials: Wood Siding
- Foundation: Poured Concrete
- Roof: Metal
Condition
- Year built: 1982
Utilities & green energy
Utility
- Sewer information: Septic Tank
- Water information: Public
Community & neighborhood
Location
- Region: Tacoma
- Subdivision: Fife Heights
HOA & financial
Other financial information
- : 2.5%
Other
Other facts
- Listing terms: Cash Out,Conventional,FHA,State Bond,VA Loan
- Cumulative days on market: 4 days
Services availability
Make this home a reality
Estimated market value
$685,000
$651,000 - $719,000
$3,229/mo
Price history
| Date | Event | Price |
|---|---|---|
| 5/14/2024 | Pending sale | $667,900$278/sqft |
Source: | ||
| 5/9/2024 | Listed for sale | $667,900+18.8%$278/sqft |
Source: | ||
| 9/10/2021 | Sold | $562,000$234/sqft |
Source: Public Record | ||
Public tax history
| Year | Property taxes | Tax assessment |
|---|---|---|
| 2023 | $5,445 -7% | $552,600 -0.7% |
| 2022 | $5,855 +1.3% | $556,400 +15% |
| 2021 | $5,780 +25.8% | $483,800 +19.5% |
Find assessor info on the county website
Monthly payment calculator
Neighborhood: 98422
Nearby schools
GreatSchools rating
- NAEndeavour Intermediate SchoolGrades: 2-5Distance: 1.9 mi
- 3/10Surprise Lake Middle SchoolGrades: 6-7Distance: 2 mi
- 6/10Fife High SchoolGrades: 10-12Distance: 1.7 mi
Nearby homes
Local experts in 98422
Loading
Loading
