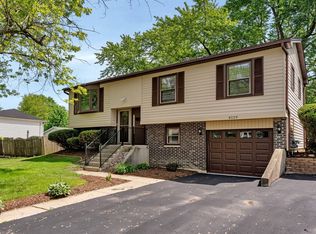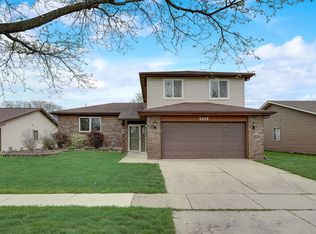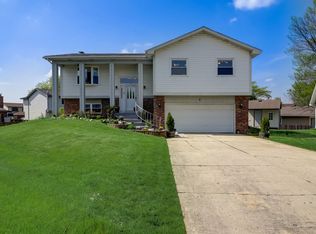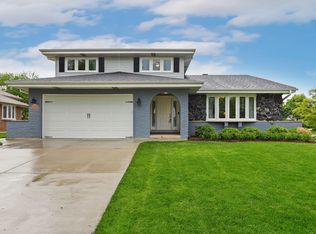Lovely cul de sac location. Welcoming upgraded home! New entry door opens to a well lit 2 levels of quality and space. New durable waterproof vinyl floors upstairs. New expanded white kitchen with quartz counters large deep stainless steel sink. New dishwasher. living room features a large newer picture window. Bedrooms have ceiling fans. 6 paneled white doors. Both baths up and down have been redone. Large deck off the kitchen overlooks a large fenced treed backyard with brick patio and fire pit. Lower level was finished in 2018 with engineered hardwood floors, Recessed lighting in the family room and a full bathroom with shower! Bonus storage under the stair. Oversized insulated heated garage allows for extra storage and includes a laundry area. Some other new items: High efficiency furnace, A/C (2016) with nest, water heater (2014), roof (2012), stove and refrigerator (2015). Newer doors and windows. Aluminum wrapped soffits and facia. New 100 amp electrical service. Perfect easy living!
Active
$409,000
7314 Sprucewood Ave, Woodridge, IL 60517
3beds
2,100sqft
Est.:
Single Family Residence
Built in 1965
10,018 sqft lot
$422,500 Zestimate®
$195/sqft
$-- HOA
What's special
Fenced treed backyardRecessed lightingFire pitLarge newer picture windowCul de sac locationExpanded white kitchenNew entry door
- 7 days
- on Zillow |
- 820
- views |
- 50
- saves |
Likely to sell faster than
Travel times
Tour with a buyer’s agent
Tour with a buyer’s agent
Facts & features
Interior
Bedrooms & bathrooms
- Bedrooms: 3
- Bathrooms: 2
- Full bathrooms: 2
Bedroom 3
- Level: Second
- Area: 110 Square Feet
- Dimensions: 10X11
Bedroom 2
- Level: Second
- Area: 110 Square Feet
- Dimensions: 10X11
Family room
- Level: Lower
- Area: 288 Square Feet
- Dimensions: 12X24
Primary bedroom
- Level: Second
- Area: 140 Square Feet
- Dimensions: 10X14
Dining room
- Level: Second
- Area: 121 Square Feet
- Dimensions: 11X11
Kitchen
- Level: Second
- Area: 132 Square Feet
- Dimensions: 11X12
Living room
- Level: Second
- Area: 195 Square Feet
- Dimensions: 13X15
Laundry
- Level: Lower
- Area: 96 Square Feet
- Dimensions: 8X12
Basement
- Has basement: Yes
- Basement: Partial,English
Flooring
- Flooring: Hardwood
Heating
- Heating features: Natural Gas
Cooling
- Cooling features: Central Air
Appliances
- Appliances included: Range, Microwave, Refrigerator, Washer, Dryer, Stainless Steel Appliance(s)
Other interior features
- Total structure area: 0
- Total interior livable area: 2,100 sqft
- Virtual tour: View virtual tour
Property
Parking
- Total spaces: 2
- Parking features: Garage - Attached, Open
- Garage spaces: 2
- Covered spaces: 2
- Has uncovered spaces: Yes
- Other parking information: Driveway (Concrete)
Accessibility
- Accessibility features: No Disability Access
Property
- Stories: 2
- Exterior features: Fire Pit
- Patio & porch details: Deck
Lot
- Lot size: 10,018 sqft
- Lot size dimensions: 88X105X141X123
Other property information
- Parcel number: 0825103012
- Special conditions: None
- Other equipment: Ceiling Fan(s)
Construction
Type & style
- Home type: SingleFamily
- Property subType: Single Family Residence
Material information
- Construction materials: Vinyl Siding
- Roof: Asphalt
Condition
- New construction: No
- Year built: 1965
Utilities & green energy
Utility
- Electric information: Circuit Breakers, 100 Amp Service
- Sewer information: Public Sewer
- Water information: Lake Michigan
Community & neighborhood
Location
- Region: Woodridge
HOA & financial
Other financial information
- : See Remarks: 2.5%-$395
Other
Other facts
- Ownership: Fee Simple
Services availability
Make this home a reality
Estimated market value
$422,500
$401,000 - $444,000
$2,999/mo
Price history
| Date | Event | Price |
|---|---|---|
| 5/8/2024 | Listed for sale | $409,000+38.6%$195/sqft |
Source: | ||
| 7/9/2021 | Sold | $295,000$140/sqft |
Source: | ||
| 6/13/2021 | Contingent | $295,000$140/sqft |
Source: | ||
| 6/8/2021 | Listed for sale | $295,000$140/sqft |
Source: | ||
| 6/1/2021 | Contingent | $295,000$140/sqft |
Source: | ||
Public tax history
| Year | Property taxes | Tax assessment |
|---|---|---|
| 2022 | $7,075 +4.9% | $88,180 +3.9% |
| 2021 | $6,744 +1.5% | $84,840 +1.8% |
| 2020 | $6,642 +3.2% | $83,310 +4.5% |
Find assessor info on the county website
Monthly payment calculator
Neighborhood: 60517
Getting around
Nearby schools
GreatSchools rating
- 7/10Edgewood Elementary SchoolGrades: PK-6Distance: 0.7 mi
- 9/10Thomas Jefferson Jr High SchoolGrades: 7-8Distance: 0.5 mi
- 7/10Community H S Dist 99 - South High SchoolGrades: 9-12Distance: 2 mi
Schools provided by the listing agent
- Elementary: Edgewood Elementary School
- Middle: Thomas Jefferson Junior High Sch
- High: South High School
- District: 68
Source: MRED as distributed by MLS GRID. This data may not be complete. We recommend contacting the local school district to confirm school assignments for this home.
Nearby homes
Local experts in 60517
Loading
Loading



