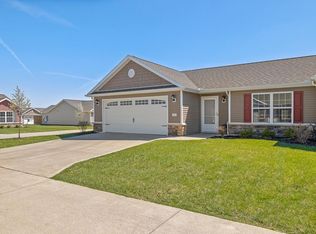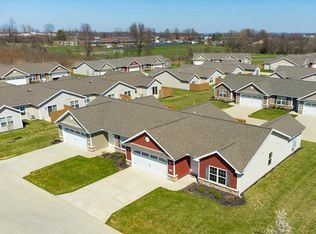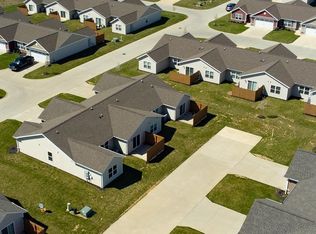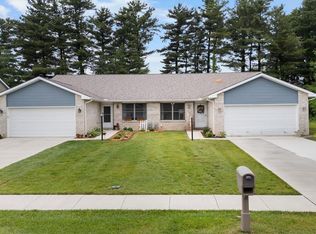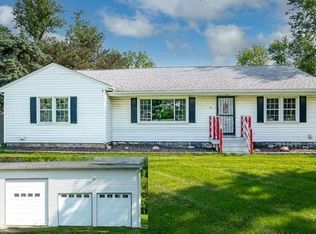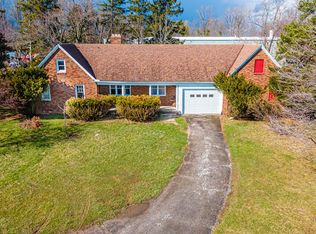Condos are AVAILABLE. Welcome to Maple Ridge Condominium Association. Beautiful two and three-bedrooms. Located in the heart of Ontario. Well built with convenient access to restaurants, shopping, and so much more. Cathedral ceiling in the bright and spacious living room. Excellent floor plan; check out the attached diagram. Applianced kitchen with dining area, pantry, and breakfast bar. Master suite with walk-in closet and shower. First-floor laundry. Central air. Tons of storage. All units have a big two-car attached garage. Patio with privacy fencing. The interior photos are from our model, Unit 137. Want to sell your home first? No worries. We are accepting contingent contracts. Two bedrooms with 1265 square feet, starting at $222,900. Shown by appointment only.
Pending
$242,900
2270 Ferguson Rd UNIT 175, Mansfield, OH 44906
3beds
1,394sqft
Est.:
Condominium
Built in 2019
-- sqft lot
$240,000 Zestimate®
$174/sqft
$-- HOA
What's special
Big two-car attached garageExcellent floor planFirst-floor laundryMaster suiteBreakfast barCathedral ceilingCentral air
- 12 days
- on Zillow |
- 259
- views |
- 5
- saves |
Travel times
Facts & features
Interior
Bedrooms & bathrooms
- Bedrooms: 3
- Bathrooms: 2
- Full bathrooms: 2
- Main level bedrooms: 3
Primary bedroom
- Level: Main
- Area: 176.53
- Dimensions: 13.9 x 12.7
Bedroom 2
- Level: Main
- Area: 128.27
- Dimensions: 12.7 x 10.1
Bedroom 3
- Level: Main
- Area: 102.87
- Dimensions: 12.7 x 8.1
Dining room
- Level: Main
- Area: 116.68
- Dimensions: 13.11 x 8.9
Kitchen
- Level: Main
- Area: 116.68
- Dimensions: 13.11 x 8.9
Living room
- Level: Main
- Area: 226.63
- Dimensions: 17.3 x 13.1
Heating
- Forced Air, Natural Gas
Cooling
- Central Air
Appliances
- Included: Dishwasher, Disposal, Microwave, Range, Refrigerator, Electric Water Heater
- Laundry: Main
Features
- Eat-in Kitchen, Entrance Foyer, Pantry
- Windows: Vinyl
- Basement: Concrete
- Has fireplace: No
- Fireplace features: None
Interior area
- Total structure area: 1,394
- Total interior livable area: 1,394 sqft
Virtual tour
Property
Parking
- Total spaces: 2
- Parking features: 2 Car, Garage Attached, Other-See Remarks, Concrete
- Garage spaces: 2
- Covered spaces: 2
- Has uncovered spaces: Yes
Accessibility
- Accessibility features: Accessible Entrance
Property
- Stories: 1
- Entry location: Main Level
- Exterior features: Other, Lighting
Lot
- Lot features: Level, Other-See Remarks, Lawn, Trees, Other Landscaping See Remarks, City Lot
Other property information
- Additional structures included: None
- Parcel number: TBD
- Exclusions: None
- Wooded area: 0
Construction
Type & style
- Home type: SingleFamily
- Architectural style: Ranch
- Property subType: Condominium
Material information
- Construction materials: Vinyl Siding
- Roof: Composition
Condition
- Year built: 2019
Utilities & green energy
Utility
- Sewer information: Public Sewer
- Water information: Public
Community & neighborhood
Location
- Region: Mansfield
HOA & financial
Other financial information
- : 3%BB%
Other
Other facts
- Listing terms: Cash,Conventional
- Road surface type: Paved
Services availability
Make this home a reality
Estimated market value
$240,000
$228,000 - $252,000
$1,189/mo
Price history
| Date | Event | Price |
|---|---|---|
| 5/29/2024 | Pending sale | $242,900$174/sqft |
Source: | ||
| 5/19/2024 | Listed for sale | $242,900$174/sqft |
Source: | ||
Public tax history
Tax history is unavailable.
Monthly payment calculator
Neighborhood: 44906
Nearby schools
GreatSchools rating
- 5/10Stingel Intermediate Elementary SchoolGrades: PK-5Distance: 2.8 mi
- 9/10Ontario Middle SchoolGrades: 6-8Distance: 2.9 mi
- 7/10Ontario High SchoolGrades: 9-12Distance: 2.9 mi
Schools provided by the listing agent
- District: Ontario Local Schools
Source: MAR. This data may not be complete. We recommend contacting the local school district to confirm school assignments for this home.
Nearby homes
Local experts in 44906
Loading
Loading
