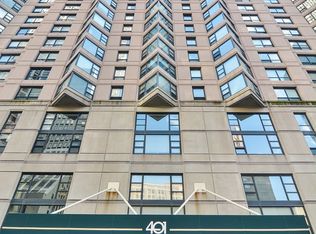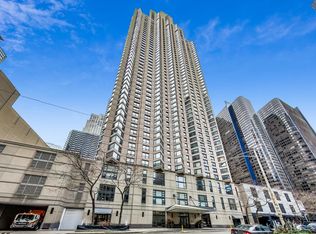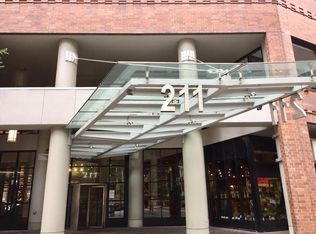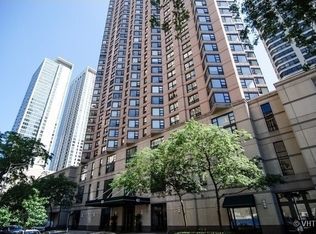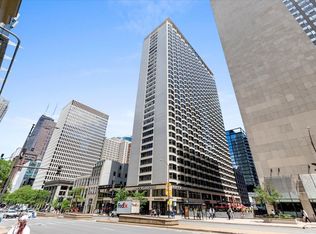Majestic lake and city views from this cozy unit located steps away from Ohio street Beach, Lake Shore Trail, Navy Pier, Michigan Avenue, the River Walk, Fine Dining, AMC Cinema/Arcades and everything Streeterville has to offer! Massive windows flood this unit with natural light. Oak floors throughout with separate living and dining area, perfect for entertaining. Spacious Bedroom with walk in closet. Plenty of storage, two large walk in closets and storage unit included. Prime parking on first floor additional. Assessments include ac/heat, bulky cable package and 1 gig internet. Enjoy ritzy living on two expansive sun decks, indoor pool/spa, fitness center, bike room, car wash, and 24 hr door/maintenance staff. Pet friendly building with nearby "dog park," Bennett Park, Olive Park, and the Lake Front. Ogden Elementary! Walk Everywhere.. Work, dining, shopping, grocers, entertainment & night life galore! Photos of a different unit with identical layout (04).
Active
$250,000
401 E Ontario St APT 4204, Chicago, IL 60611
1beds
800sqft
Est.:
Condominium, Single Family Residence
Built in 1990
-- sqft lot
$-- Zestimate®
$313/sqft
$718/mo HOA
What's special
Fitness centerTwo expansive sun decksMassive windowsLake and city viewsBike roomPlenty of storageOak floors
- 16 days
- on Zillow |
- 2,259
- views |
- 145
- saves |
Likely to sell faster than
Travel times
Tour with a buyer’s agent
Tour with a buyer’s agent
Facts & features
Interior
Bedrooms & bathrooms
- Bedrooms: 1
- Bathrooms: 1
- Full bathrooms: 1
Dining room
- Level: Main
- Dimensions: COMBO
Primary bedroom
- Level: Main
- Area: 154 Square Feet
- Dimensions: 11X14
Kitchen
- Level: Main
- Area: 70 Square Feet
- Dimensions: 07X10
Living room
- Level: Main
- Area: 345 Square Feet
- Dimensions: 15X23
Heating
- Natural Gas, Forced Air
Cooling
- Central Air
Appliances
- Included: Range, Microwave, Dishwasher, Refrigerator
- Laundry: Common Area
Features
- Elevator, Storage
- Flooring: Hardwood
- Basement: None
Interior area
- Total structure area: 0
- Total interior livable area: 800 sqft
Property
Parking
- Total spaces: 1
- Parking features: Garage - Attached
- Garage spaces: 1
- Covered spaces: 1
Accessibility
- Accessibility features: No Disability Access
Other property information
- Parcel number: 17102080171027
- Special conditions: List Broker Must Accompany
- Other equipment: TV-Cable
Construction
Type & style
- Home type: Condo
- Property subType: Condominium, Single Family Residence
Material information
- Construction materials: Glass, Stone, Concrete, Other
Condition
- New construction: No
- Year built: 1990
Notable dates
- Major remodel year: 2018
Utilities & green energy
Utility
- Electric information: Circuit Breakers
- Sewer information: Public Sewer
- Water information: Lake Michigan
Community & neighborhood
Security
- Security features: Carbon Monoxide Detector(s)
Location
- Region: Chicago
HOA & financial
HOA
- Has HOA: Yes
- HOA fee: $718 monthly
- Amenities included: Bike Room/Bike Trails, Door Person, Coin Laundry, Elevator(s), Exercise Room, Storage, On Site Manager/Engineer, Party Room, Sundeck, Indoor Pool, Receiving Room, Service Elevator(s), Valet/Cleaner, Spa/Hot Tub
- Services included: Heat, Air Conditioning, Water, Parking, Insurance, Security, Doorman, Cable TV, Exercise Facilities, Exterior Maintenance, Lawn Care, Scavenger, Snow Removal
Other financial information
- : See Remarks: 2.5%-$495
Other
Other facts
- Ownership: Condo
Services availability
Make this home a reality
Price history
| Date | Event | Price |
|---|---|---|
| 4/2/2024 | Price change | $250,000-9.1%$313/sqft |
Source: | ||
| 1/22/2024 | Price change | $275,000+17.5%$344/sqft |
Source: | ||
| 8/11/2022 | Price change | $234,000-11.7%$293/sqft |
Source: | ||
| 6/22/2022 | Price change | $265,000-3.6%$331/sqft |
Source: | ||
| 4/25/2022 | Price change | $275,000-3.5%$344/sqft |
Source: | ||
Public tax history
| Year | Property taxes | Tax assessment |
|---|---|---|
| 2022 | $5,041 +1.9% | $27,929 |
| 2021 | $4,947 -0.3% | $27,929 +10.1% |
| 2020 | $4,961 +2.4% | $25,373 -7.9% |
Find assessor info on the county website
Monthly payment calculator
Neighborhood: Streeterville
Nearby schools
GreatSchools rating
- 5/10Ogden Elementary SchoolGrades: PK-8Distance: 0.8 mi
- 1/10Wells Community Academy High SchoolGrades: 9-12Distance: 2.7 mi
Schools provided by the listing agent
- Elementary: Ogden Elementary
- District: 299
Source: MRED as distributed by MLS GRID. This data may not be complete. We recommend contacting the local school district to confirm school assignments for this home.
Local experts in 60611
Loading
Loading
