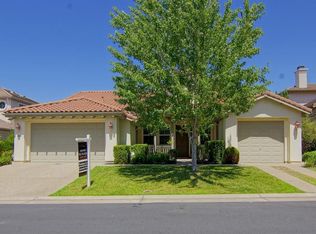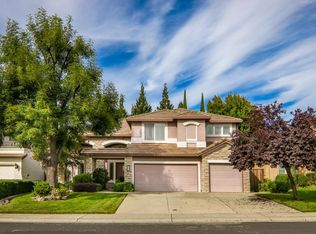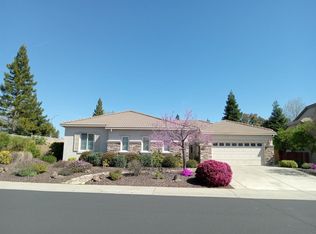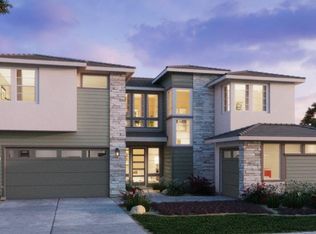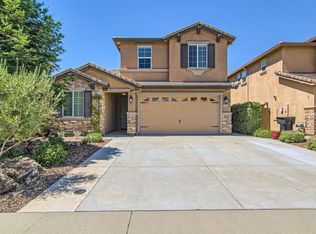Amazing 6 Bedroom 4 Bath Home Located in the Highly Desirable Stoneridge community in Roseville! LOCATION, LOCATION!! Very Centrally Located, close to all the Best Shopping, Schools, Fitness Centers, & Parks! Walking distance to the Top-Rated Lifetime Fitness Center, which features Pools, Spas, Gym, Yoga, Kids Area, Cafe, and much more! Very close to Sierra College, Galleria Mall, Costco, and World-Class Medical Facilities including Sutter & Kaiser! Amazing Outdoor Attractions, including the Top-Rated Harry Crabb Park which features 18.8 acres of Fun-filled Activities including BBQ / Picnic Areas, Volleyball, Tennis, Pickleball, Basketball, Soccer & Baseball Fields, Horseshoe Pits, Water Play Area, & much more!! Outdoor Enthusiast's Dream! Short walking distance to Running / Biking / Walking Trails! Home is very Bright & Open, and features 5 Bedrooms & 3 Full Baths Downstairs w/ a Loft & Guest Suite Upstairs with its own Full Bath! Luxury Kitchen which opens to a Comfortable Living Room w/ Cozy Fireplace & Wide Entertainment Center area for a very functional Great Room concept! Separate Family Room Area which could serve as a Formal Dining Area! Huge Fully-fenced Backyard & Home sits on a Corner Lot! The Perfect Home for any Family! Don't Miss This Opportunity! Won't Last!!
For sale
$939,000
1609 Grey Owl Cir, Roseville, CA 95661
6beds
3,010sqft
Est.:
Single Family Residence
Built in 2002
8,860 sqft lot
$939,400 Zestimate®
$312/sqft
$50/mo HOA
What's special
- 15 days
- on Zillow |
- 2,864
- views |
- 113
- saves |
Likely to sell faster than
Travel times
Tour with a buyer’s agent
Tour with a buyer’s agent
Facts & features
Interior
Bedrooms & bathrooms
- Bedrooms: 6
- Bathrooms: 4
- Full bathrooms: 4
Primary bathroom
- Features: Closet, Shower Stall(s), Double Vanity, Jetted Tub, Tub, Walk-In Closet(s), Window
Bathroom
- Features: Double Vanity, Tub, Tub w/Shower Over
Dining room
- Features: Formal Room, Bar, Space in Kitchen, Dining/Living Combo
Kitchen
- Features: Pantry Closet, Quartz Counter, Island w/Sink
Heating
- Central, Fireplace(s)
Cooling
- Ceiling Fan(s), Central Air
Appliances
- Included: Gas Cooktop, Range Hood, Dishwasher, Disposal, Microwave, Double Oven, Plumbed For Ice Maker
- Laundry: Cabinets, Inside Room, Laundry Room
Features
- Loft, Master Bathroom, Master Bedroom, Bonus Room, Dining Room, Family Room, Great Room, Kitchen, Living Room, Central Vacuum
- Flooring: Carpet, Laminate, Tile
- Number of fireplaces: 1
- Fireplace features: Gas
Interior area
- Total structure area: 3,010
- Total interior livable area: 3,010 sqft
Property
Parking
- Total spaces: 2
- Parking features: Attached, Garage Door Opener, Garage Faces Front
- Garage spaces: 2
- Covered spaces: 2
Property
- Stories: 2
- Spa included: Yes
- Spa features: Bath
- Fencing: Back Yard,Fenced,Wood
Lot
- Lot size: 8,860 sqft
- Lot features: Sprinklers In Front, Corner Lot, Landscape Front, Low Maintenance
Other property information
- Parcel number: 456040050000
- Zoning: RES
- Special conditions: Standard
Construction
Type & style
- Home type: SingleFamily
- Architectural style: Mediterranean,Contemporary
- Property subType: Single Family Residence
Material information
- Construction materials: Stone, Stucco, Frame
- Foundation: Slab
- Roof: Tile
Condition
- Year built: 2002
Utilities & green energy
Utility
- Sewer information: In & Connected
- Water information: Public
- Utilities for property: Cable Available, Internet Available, Natural Gas Connected
Community & neighborhood
Community
- Community features: Gated
Location
- Region: Roseville
HOA & financial
HOA
- Has HOA: Yes
- HOA fee: $50 monthly
- Amenities included: Other
- Services included: Management, Common Areas, Maintenance Grounds
Other financial information
- : 2.5%
Other
Other facts
- Price range: $939K - $939K
- Road surface type: Paved
Services availability
Make this home a reality
Estimated market value
$939,400
$892,000 - $986,000
$3,699/mo
Price history
| Date | Event | Price |
|---|---|---|
| 5/16/2024 | Listed for sale | $939,000+61.9%$312/sqft |
Source: | ||
| 10/17/2016 | Sold | $580,000-3.2%$193/sqft |
Source: Public Record | ||
| 9/17/2016 | Price change | $599,000-4.8%$199/sqft |
Source: Lyon Real Estate #16050719 | ||
| 8/26/2016 | Price change | $629,000-3.2%$209/sqft |
Source: Lyon Real Estate #16050719 | ||
| 8/5/2016 | Listed for sale | $649,500+50%$216/sqft |
Source: Lyon Real Estate #16050719 | ||
Public tax history
| Year | Property taxes | Tax assessment |
|---|---|---|
| 2023 | $8,279 +0.1% | $646,996 +2% |
| 2022 | $8,267 +2.1% | $634,311 +2% |
| 2021 | $8,095 +0.5% | $621,875 +1% |
Find assessor info on the county website
Monthly payment calculator
Neighborhood: Stoneridge
Nearby schools
GreatSchools rating
- 7/10Stoneridge Elementary SchoolGrades: K-5Distance: 0.5 mi
- 7/10Warren T. Eich Middle SchoolGrades: 6-8Distance: 2 mi
- 8/10Oakmont High SchoolGrades: 9-12Distance: 2.5 mi
Nearby homes
Local experts in 95661
Loading
Loading
