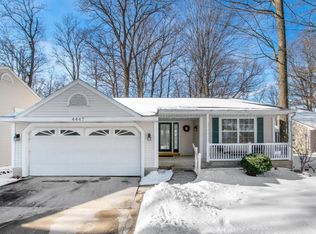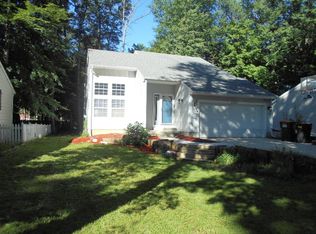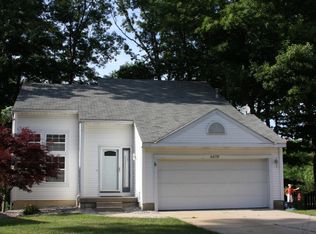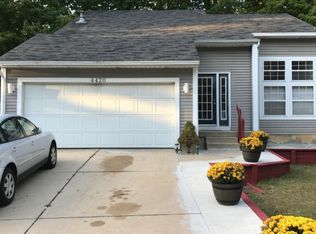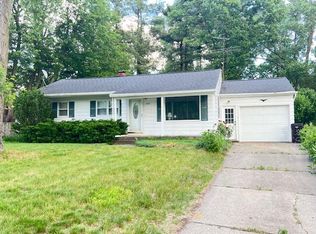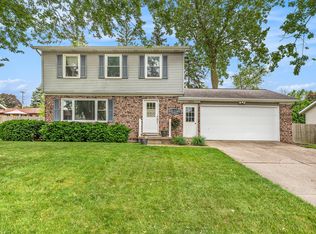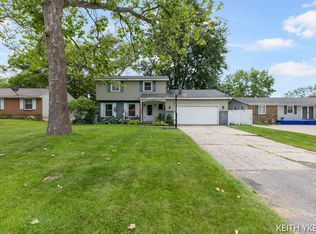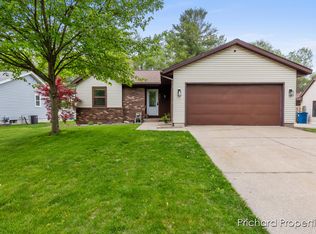Welcome to your freshly renovated home at 4439 Summertime Ct! This tri-level home, at the end of a quiet cul-de-sac, boasts contemporary charm with recent updates throughout. The main level features newly updated floors that add modern elegance to the spacious living room, with cathedral ceilings and access to the deck. The freshly updated kitchen features new lighting, new flooring, and newer appliances. The upper level includes the primary bedroom with walk-in closet, 2nd bed room and a large full bath. The lower level includes a 3rd bedroom, 2nd full bath, and family room with sliders to the patio and backyard. Descend further to the daylight basement with a 4th bedroom/office. Conveniently located near schools, parks, and amenities, this home offers both tranquility and accessibility. Don't miss your chance to call 4439 Summertime Court Southeast your own! OFFER DEADLINE - all offers due at 5 PM on 5/21.
Pending
$300,000
4439 Summertime Ct SE, Kentwood, MI 49508
4beds
1,562sqft
Est.:
Single Family Residence
Built in 1995
7,840 sqft lot
$314,500 Zestimate®
$192/sqft
$-- HOA
What's special
- 18 days
- on Zillow |
- 2,052
- views |
- 205
- saves |
Travel times
Facts & features
Interior
Bedrooms & bathrooms
- Bedrooms: 4
- Bathrooms: 2
- Full bathrooms: 2
Heating
- Forced Air, Natural Gas
Cooling
- Central Air
Appliances
- Included: Dryer, Washer, Disposal, Dishwasher, Microwave, Range, Refrigerator
- Laundry: Lower Level
Features
- Windows: Garden Window(s)
- Basement: Daylight,Full
- Has fireplace: No
Interior area
- Total structure area: 924
- Total interior livable area: 1,562 sqft
- Finished area below ground: 180
Property
Parking
- Total spaces: 2
- Parking features: Attached, Paved, Garage Door Opener
- Garage spaces: 2
- Covered spaces: 2
Property
- Stories: 3
- Patio & porch details: Porch, Deck
Lot
- Lot size: 7,840 sqft
- Lot size dimensions: 53 x 151
- Lot features: Wooded
Other property information
- Parcel number: 411829101046
- Zoning description: Res
Construction
Type & style
- Home type: SingleFamily
- Architectural style: Tri-Level
- Property subType: Single Family Residence
Material information
- Construction materials: Vinyl Siding
Condition
- New construction: No
- Year built: 1995
Utilities & green energy
Utility
- Electric utility on property: Yes
- Sewer information: Public Sewer
- Water information: Public
- Utilities for property: Water Available, Sewer Available, Natural Gas Available, Electricity Available, Cable Available, Phone Connected, Natural Gas Connected
Community & neighborhood
Location
- Region: Kentwood
HOA & financial
Other financial information
- Sub agency fee: 0.00%
- Transaction broker fee: 0.00%
Other
Other facts
- Listing terms: Cash,FHA,VA Loan,Conventional
- Road surface type: Paved
Services availability
Make this home a reality
Estimated market value
$314,500
$299,000 - $330,000
$2,195/mo
Price history
| Date | Event | Price |
|---|---|---|
| 5/22/2024 | Pending sale | $300,000$192/sqft |
Source: | ||
| 5/16/2024 | Listed for sale | $300,000+105.5%$192/sqft |
Source: | ||
| 10/4/2002 | Sold | $146,000$93/sqft |
Source: Public Record | ||
Public tax history
| Year | Property taxes | Tax assessment |
|---|---|---|
| 2021 | $2,370 | $94,500 +4.4% |
| 2020 | $2,370 +2.2% | $90,500 +10% |
| 2019 | $2,319 | $82,300 +13% |
Find assessor info on the county website
Monthly payment calculator
Neighborhood: 49508
Nearby schools
GreatSchools rating
- 4/10Meadowlawn ElementaryGrades: K-5Distance: 0.7 mi
- 3/10Valleywood Middle SchoolGrades: 6-8Distance: 0.9 mi
- 5/10East Kentwood High SchoolGrades: 10-12Distance: 2.6 mi
Nearby homes
Local experts in 49508
Loading
Loading
