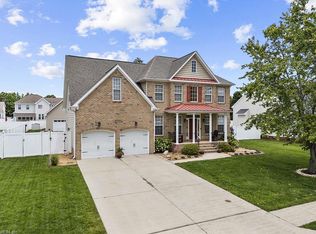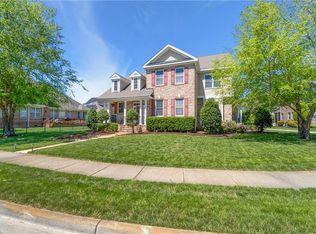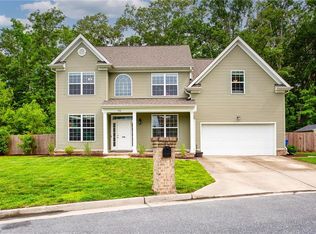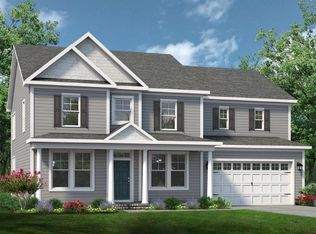WANT A NEWER CONSTRUCTION HOUSE WITHOUT THE WAIT... YOU'VE FOUND YOUR CUSTOM BUILT 5 BED, 3 BATH HOME IN THE HEART OF GREENBRIER. BUILT IN 2012, THIS HOME HAS TOO MANY UPGRADES TO COUNT, INCLUDING: HARDI PLANK (30 YEAR WARRANTY), BAMBOO FLOORS, GRANITE, STAINLESS, BUILT IN SECURITY, INGROUND SPRINKLER SYSTEM (WELL/RUST SYSTEM), PLANTATION SHUTTERS IN ALL BEDS/BATHS, UPGRADED PREMIUM CARPETS, NEWER GAS HOT WATER HEATER, 3 NEWER HVAC SYSTEMS, NEW DUCTWORK THROUGHOUT ATTIC, NEW INSULATION AND MOISTURE BARRIER IN CRAWL SPACE. 437 SQ FT SUNROOM ADDED IN 2016 IS THE PERFECT MULTI FUNCTION ROOM FOR GROWING FAMILIES. FROG INSPIRED BY HOME A RAMA HOUSE AND ALL 3 TELEVISIONS CONVEY. SERENE 51 HOME NEIGHBORHOOD! WELCOME HOME!
For sale
Price cut: $14.9K (5/22)
$725,000
626 Flatrock Ln, Chesapeake, VA 23320
5beds
3,222sqft
Est.:
Farm
Built in 2012
0.25 Acres lot
$734,700 Zestimate®
$225/sqft
$55/mo HOA
What's special
- 15 days
- on Zillow |
- 1,087
- views |
- 59
- saves |
Likely to sell faster than
Travel times
Tour with a buyer’s agent
Tour with a buyer’s agent
Open house
Facts & features
Interior
Bedrooms & bathrooms
- Bedrooms: 5
- Bathrooms: 3
- Full bathrooms: 3
Utility room
- Level: Second
Heating
- Heat Pump
Cooling
- Central Air, Heat Pump
Appliances
- Included: Dishwasher, Disposal, ENERGY STAR Qualified Appliances, Microwave, Gas Range, Refrigerator, Gas Water Heater
- Laundry: Dryer Hookup, Washer Hookup
Features
- Bar, Primary Sink-Double, Ceiling Fan(s)
- Flooring: Bamboo, Carpet, Ceramic Tile
- Basement: Crawl Space
- Number of fireplaces: 1
- Fireplace features: Fireplace Gas-natural
Interior area
- Total interior livable area: 3,222 sqft
Virtual tour
Property
Parking
- Total spaces: 2
- Parking features: Garage Att 2 Car, Oversized, Driveway, On Street, Garage Door Opener
- Garage spaces: 2
- Covered spaces: 2
- Has uncovered spaces: Yes
Accessibility
- Accessibility features: Handheld Showerhead, Pocket Doors
Property
- Levels: Two
- Stories: 2
- Pool features: None
- Exterior features: Inground Sprinkler, Tagged Items
- Patio & porch details: Porch
- Fencing: Back Yard,Full,Fenced
- Waterfront features: Not Waterfront
Lot
- Lot size: 0.25 Acres
Other property information
- Parcel number: 0384003000420
- Zoning: RES
- Special conditions: Owner Agent
- Other equipment: Satellite Dish
Construction
Type & style
- Home type: SingleFamily
- Architectural style: Cottage,Farmhouse,Traditional
- Property subType: Farm
Material information
- Construction materials: Brick, Fiber Cement, Insulation-Cellulose, Spray Foam Insulation
- Roof: Asphalt Shingle,Metal
Condition
- New construction: No
- Year built: 2012
Utilities & green energy
Utility
- Sewer information: City/County
- Water information: City/County, Well
- Utilities for property: Cable Hookup
Green energy
- Energy efficient items: Engineered Wood Products, Construction
Community & neighborhood
Security
- Security features: Security System
Location
- Region: Chesapeake
- Subdivision: Stony Run
HOA & financial
HOA
- Has HOA: Yes
- HOA fee: $55 monthly
- Amenities included: Landscaping
Other financial information
- : See Remarks: 3%+2500
Other
Other facts
- Listing agreement: Standard Agency ER
Services availability
Make this home a reality
Estimated market value
$734,700
$698,000 - $771,000
$3,571/mo
Price history
Price history is unavailable.
Public tax history
| Year | Property taxes | Tax assessment |
|---|---|---|
| 2023 | $5,941 +6.8% | $588,200 +11.1% |
| 2022 | $5,561 +14.5% | $529,600 +14.5% |
| 2021 | $4,855 | $462,400 +5.5% |
Find assessor info on the county website
Monthly payment calculator
Neighborhood: Greenbrier East
Nearby schools
GreatSchools rating
- NAGreenbrier Primary SchoolGrades: PK-2Distance: 2 mi
- 6/10Greenbrier Middle SchoolGrades: 6-8Distance: 1.7 mi
- 4/10Indian River High SchoolGrades: 9-12Distance: 4.4 mi
Schools provided by the listing agent
- Elementary: Greenbrier Intermediate
- Middle: Greenbrier Middle
- High: Indian River
Source: REIN Inc.. This data may not be complete. We recommend contacting the local school district to confirm school assignments for this home.
Nearby homes
Local experts in 23320
Loading
Loading




