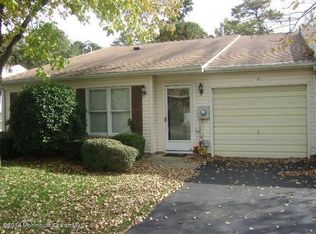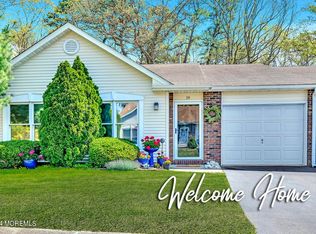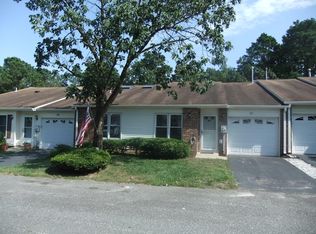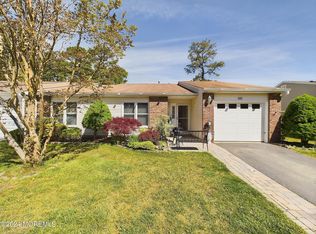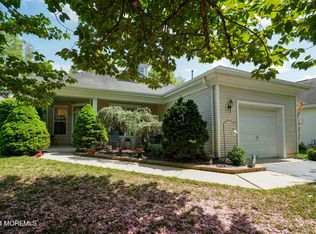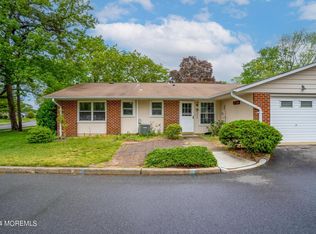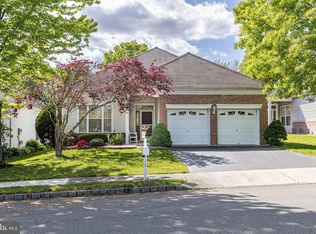109 Petty Place, Lakewood, NJ 08701
What's special
- 13 days
- on Zillow |
- 222
- views |
- 4
- saves |
Travel times
Tour with a buyer’s agent
Facts & features
Interior
Bedrooms & bathrooms
- Bedrooms: 2
- Bathrooms: 2
- Full bathrooms: 2
Basement
- Has basement: Yes
- Basement: Other
Heating
- Heating features: Natural Gas
Cooling
- Cooling features: Central Air
Appliances
- Laundry features: Sink
Interior features
- Door features: Storm Door(s)
Other interior features
- Common walls with other units/homes: End Unit
- Total structure area: 1,704
- Total interior livable area: 1,704 sqft
- Attic: Pull Down Stairs,Walk-up
Property
Parking
- Total spaces: 1
- Parking features: Asphalt, Direct Access
- Garage spaces: 1
- Covered spaces: 1
Property
- Private pool: Yes
- Pool features: In Ground
- Exterior features: Barbecue, Swimming
- Patio & porch details: Patio, Enclosed
Lot
- Lot size: 1,742 sqft
Other property information
- Parcel number: 1501440000000002109
- Attached to another structure: Yes
- Zoning description: Residential
- Inclusions: Blinds/Shades, Ceiling Fan(s), Dishwasher, Light Fixtures, Microwave, Stove, Refrigerator, Attic Fan, Garage Door Opener
Construction
Type & style
- Home type: Townhouse
- Architectural style: Custom,Ranch,Townhouse
- Property subType: Adult Community, Townhouse
Material information
- Roof: Shingle
Condition
- New construction: No
- Year built: 1987
Utilities & green energy
Utility
- Sewer information: Public Sewer
- Water information: Public
Community & neighborhood
Location
- Region: Lakewood
- Subdivision: Lions Head Wds
HOA & financial
HOA
- Has HOA: Yes
- HOA fee: $285 monthly
- Services included: Common Area, Pool, Snow Removal
Services availability
Contact agent
By pressing Contact agent, you agree that Zillow Group and its affiliates, and may call/text you about your inquiry, which may involve use of automated means and prerecorded/artificial voices. You don't need to consent as a condition of buying any property, goods or services. Message/data rates may apply. You also agree to our Terms of Use. Zillow does not endorse any real estate professionals. We may share information about your recent and future site activity with your agent to help them understand what you're looking for in a home.
Estimated market value
$379,800
$361,000 - $399,000
$2,234/mo
Price history
| Date | Event | Price |
|---|---|---|
| 5/6/2024 | Listed for sale | $379,000-5%$222/sqft |
Source: | ||
| 5/6/2024 | Listing removed | -- |
Source: | ||
| 4/30/2024 | Price change | $398,9990%$234/sqft |
Source: | ||
| 4/15/2024 | Price change | $399,000-2.4%$234/sqft |
Source: | ||
| 4/12/2024 | Listed for sale | $409,000+46.1%$240/sqft |
Source: | ||
Public tax history
| Year | Property taxes | Tax assessment |
|---|---|---|
| 2023 | $4,080 +0.2% | $178,800 |
| 2022 | $4,073 | $178,800 |
| 2021 | $4,073 +23.5% | $178,800 +18.5% |
Find assessor info on the county website
Monthly payment calculator
Neighborhood: Leisure Village East
Getting around
Nearby schools
GreatSchools rating
- 6/10Oak Street Elementary SchoolGrades: K-5Distance: 3.1 mi
- 7/10Lakewood Middle SchoolGrades: 6-8Distance: 4.2 mi
- 3/10Lakewood High SchoolGrades: 9-12Distance: 4.4 mi
Schools provided by the listing agent
- Middle: Lakewood
Source: MOMLS. This data may not be complete. We recommend contacting the local school district to confirm school assignments for this home.
