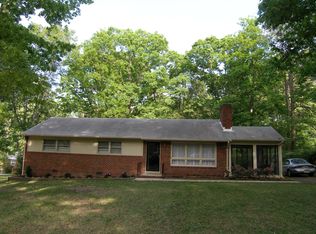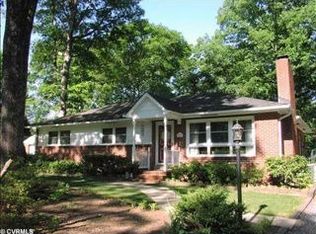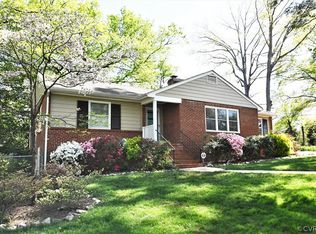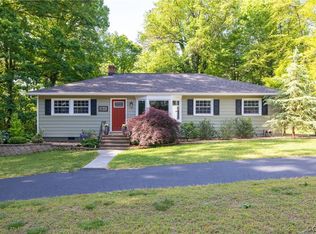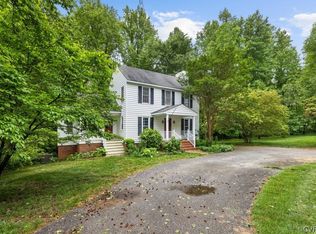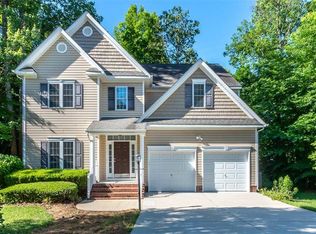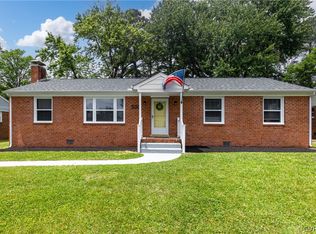Welcome home to this beautifully updated and maintained rancher, now available in the highly sought after Stratford Hills area. After arriving at the near half acre corner lot and entering the home, you will be greeted by the entryway foyer, leading into the main living spaces. Wood plank flooring can be found throughout the majority of the home (installed 2021-2022). The kitchen features granite countertops, newer stainless steel appliances, waterproofed flooring, and a pantry. A cozy dining area just off of the kitchen is equipped with skylights (recently replaced), allowing for tons of natural light to enjoy during meals. The living room houses the brick wood burning fireplace, flanked by the generously sized family room. 2 of the 3 bedrooms, including the primary, are located down the hallway separate from the home’s living spaces. The primary bedroom boasts a widened closet and a full en-suite bathroom. The 3rd bedroom can be found off the family room just past the laundry room, and has it’s own mini split for heating and cooling. Enjoy warm summer afternoons in the sunroom and entertaining family and friends on the deck and backyard. Additional updates and improvements to the home include the roof (2017), windows (2019), HVAC (2021), new gutters (2022), exterior and interior paint, shed (2021). Schedule your tour today and come see what this home has in store for you!
Pending
$499,999
6956 Navaho Rd, Richmond, VA 23225
3beds
2,120sqft
Est.:
Single Family Residence
Built in 1957
0.41 Acres lot
$519,000 Zestimate®
$236/sqft
$-- HOA
What's special
Brick wood burning fireplaceGenerously sized family roomWaterproofed flooringGranite countertopsWood plank flooringCorner lotNewer stainless steel appliances
- 12 days
- on Zillow |
- 2,872
- views |
- 182
- saves |
Likely to sell faster than
Travel times
Facts & features
Interior
Bedrooms & bathrooms
- Bedrooms: 3
- Bathrooms: 2
- Full bathrooms: 2
Bedroom 3
- Description: Carpet
- Level: First
- Dimensions: 13.0 x 11.0
Kitchen
- Description: Granite CTs, stainless steel appliances
- Level: First
- Dimensions: 13.0 x 11.5
Dining room
- Description: Skylights
- Level: First
- Dimensions: 13.0 x 10.8
Primary bedroom
- Description: Full en-suite bathroom, ceiling fan
- Level: First
- Dimensions: 15.0 x 11.0
Bedroom 2
- Description: Ceiling fan
- Level: First
- Dimensions: 13.6 x 13.0
Laundry
- Level: First
- Dimensions: 11.5 x 8.0
Living room
- Description: Fireplace, built-in shelving
- Level: First
- Dimensions: 18.3 x 13.2
Family room
- Description: Recessed lighting, built-in shelving
- Level: First
- Dimensions: 24.0 x 15.8
Heating
- Electric, Heat Pump
Cooling
- Central Air
Appliances
- Included: Dryer, Dishwasher, Microwave, Oven, Refrigerator, Stove, Water Heater, Washer
Features
- Bookcases, Built-in Features, Bedroom on Main Level, Ceiling Fan(s), Dining Area, Fireplace, Granite Counters, Bath in Primary Bedroom, Recessed Lighting
- Flooring: Carpet, Tile, Wood
- Has basement: No
- Number of fireplaces: 1
- Fireplace features: Masonry, Wood Burning
Interior area
- Total interior livable area: 2,120 sqft
Property
Parking
- Parking features: Carport, Driveway, Paved
- Carport: Yes
Property
- Levels: One
- Stories: 1
- Pool features: None
- Exterior features: Deck, Storage, Shed, Paved Driveway
- Patio & porch details: Rear Porch, Deck
- Fencing: Back Yard,Fenced,Privacy
Lot
- Lot size: 0.41 Acres
- Lot features: Corner Lot
Other property information
- Parcel number: C0040542009
- Zoning description: R-2
Construction
Type & style
- Home type: SingleFamily
- Architectural style: Ranch
- Property subType: Single Family Residence
Material information
- Construction materials: Brick, Drywall, Wood Siding
- Foundation: Slab
- Roof: Composition,Shingle
Condition
- Property condition: Resale
- New construction: No
- Year built: 1957
Utilities & green energy
Utility
- Sewer information: Public Sewer
- Water information: Public
Community & neighborhood
Location
- Region: Richmond
- Subdivision: Cherokee Hills
Other
Other facts
- Ownership: Individuals
- Ownership type: Sole Proprietor
Services availability
Make this home a reality
Estimated market value
$519,000
$493,000 - $545,000
$2,635/mo
Price history
| Date | Event | Price |
|---|---|---|
| 5/26/2024 | Pending sale | $499,999$236/sqft |
Source: | ||
| 5/15/2024 | Listed for sale | $499,999+208.6%$236/sqft |
Source: | ||
| 10/4/2011 | Sold | $162,000-9.5%$76/sqft |
Source: Public Record | ||
| 5/8/2011 | Listing removed | $179,000$84/sqft |
Source: Vflyer Homes #1108403 | ||
| 3/26/2011 | Price change | $179,000-5.8%$84/sqft |
Source: Vflyer #1108403 | ||
Public tax history
| Year | Property taxes | Tax assessment |
|---|---|---|
| 2023 | $4,548 | $379,000 |
| 2022 | $4,548 +54.1% | $379,000 +54.1% |
| 2021 | $2,952 +5.1% | $246,000 +5.1% |
Find assessor info on the county website
Monthly payment calculator
Neighborhood: Stratford Hills
Nearby schools
GreatSchools rating
- 3/10Southampton Elementary SchoolGrades: PK-5Distance: 0.6 mi
- 2/10Lucille M. Brown Middle SchoolGrades: 6-8Distance: 1.4 mi
- 2/10Huguenot High SchoolGrades: 9-12Distance: 1.3 mi
Schools provided by the listing agent
- Elementary: Southampton
- Middle: Thompson
- High: Huguenot
Source: CVRMLS. This data may not be complete. We recommend contacting the local school district to confirm school assignments for this home.
Nearby homes
Local experts in 23225
Loading
Loading
