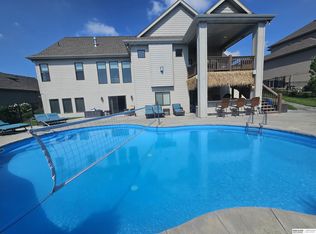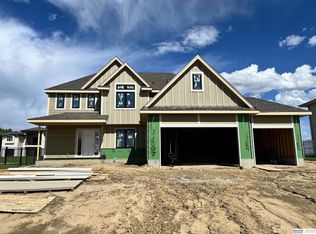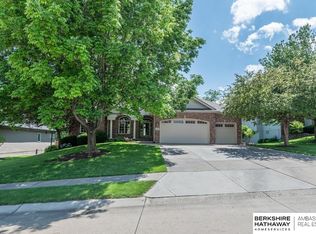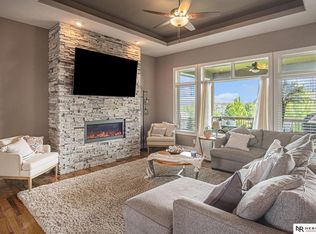Open Sunday 1-3PM!! Step into luxury living with this stunning modern farmhouse offering sleek design and expansive spaces. Crafted with meticulous attention to detail, this home features exquisite custom cabinetry and luxurious quartz countertops throughout, elevating every corner of your living space. Entertain in style on the covered back patio, perfect for gatherings or simply enjoying serene moments outdoors. Situated on an expansive corner lot, this residence offers abundant space for outdoor activities and relaxation. Enter the majestic vaulted great room, adorned with ornate wood beams that add character and charm to the space. The thoughtfully designed walk-through layout provides easy access to the laundry and mudroom areas within the owner’s suite, ensuring convenience and functionality. Descend to the impeccably finished lower level, where a stylish wet bar awaits alongside flexible space suitable for a movie theater or home gym. AMA
New construction
$650,000
10255 Windward Ave, Papillion, NE 68046
5beds
3,286sqft
Est.:
Single Family Residence
Built in 2024
0.31 Acres lot
$635,300 Zestimate®
$198/sqft
$8/mo HOA
What's special
Impeccably finished lower levelCorner lotCovered back patioSleek designWalk-through layoutStylish wet barExpansive spaces
- 36 days
- on Zillow |
- 1,422
- views |
- 90
- saves |
Likely to sell faster than
Travel times
Tour with a buyer’s agent
Tour with a buyer’s agent
Open house
Facts & features
Interior
Bedrooms & bathrooms
- Bedrooms: 5
- Bathrooms: 3
- Full bathrooms: 3
- Main level bathrooms: 2
Primary bedroom
- Features: Wall/Wall Carpeting, Cath./Vaulted Ceiling, High Ceilings, Ceiling Fan(s), Walk-In Closet(s)
- Level: Main
- Area: 181.5
Bedroom 1
- Features: Wall/Wall Carpeting, High Ceilings, Ceiling Fan(s)
- Level: Main
- Area: 145.2
Bedroom 2
- Features: Wall/Wall Carpeting, High Ceilings, Ceiling Fan(s)
- Level: Main
- Area: 145.2
Bedroom 3
- Features: Wall/Wall Carpeting, Ceiling Fan(s), Egress Window
- Level: Basement
- Area: 165.85
Bedroom 4
- Features: Wall/Wall Carpeting, Ceiling Fan(s), Egress Window
- Level: Basement
- Area: 133.75
Dining room
- Features: High Ceilings, Sliding Glass Door, Luxury Vinyl Plank
- Area: 148.8
- Dimensions: 12.4 x 12
Family room
- Features: High Ceilings, Wet Bar, Luxury Vinyl Plank
- Level: Basement
- Area: 655.83
Kitchen
- Features: Cath./Vaulted Ceiling, Pantry, Luxury Vinyl Plank
- Level: Main
- Area: 140.16
Heating
- Forced Air, Natural Gas
Cooling
- Central Air
Appliances
- Included: Dishwasher, Disposal, Ice Maker, Microwave, Range - Cooktop + Oven, Refrigerator
- Laundry: Main Level
Features
- Wet Bar, High Ceilings, Ceiling Fan(s), Drain Tile, Pantry, Cath./Vaulted Ceiling, 9'+ Ceiling, Mudroom/Drop Zone
- Flooring: Luxury Vinyl Plank, Porcelain Tile
- Basement: Yes,Sump Pump
- Number of fireplaces: 2
- Fireplace features: Great Room
Interior area
- Total structure area: 3,596
- Total interior livable area: 3,286 sqft
- Finished area above ground: 1,798
- Finished area below ground: 1,488
Property
Parking
- Total spaces: 3
- Parking features: Attached, Garage Door Opener
- Covered spaces: 3
Property
- Levels: 1.0 Story/Ranch
- Stories: 1
- Exterior features: Sprinkler System, Lighting, Drain Tile
- Patio & porch details: Porch, Covered Patio
- Fencing: None
- Waterview: false
Lot
- Lot size: 0.31 Acres
- Lot size dimensions: 100 x 148
- Lot features: In City, Corner Lot, In Subdivision, Public Sidewalk, Curb and Gutter, Level, Common Area, Over 1/4 up to 1/2 Acre
Other property information
- Parcel number: 011605184
Construction
Type & style
- Home type: SingleFamily
- Property subType: Single Family Residence
Material information
- Construction materials: Hardboard, Stone
- Foundation: Poured Concrete
Condition
- Property condition: New Construction
- New construction: Yes
- Year built: 2024
Other construction
- Builder name: Touchstone Construction
Utilities & green energy
Utility
- Sewer information: Public Sewer
- Water information: Public
- Utilities for property: Cable Available
Community & neighborhood
Location
- Region: Papillion
- Subdivision: Granite Lake
HOA & financial
HOA
- Has HOA: Yes
- HOA fee: $100 annually
- Services included: Common Area Maint.
Other financial information
- : 2.40%
Other
Other facts
- Listing terms: Cash,Conventional,FHA,Private Financing Available,VA Loan
- Ownership: Fee Simple
- Road surface type: Paved
Services availability
Make this home a reality
Estimated market value
$635,300
$604,000 - $667,000
$4,341/mo
Price history
| Date | Event | Price |
|---|---|---|
| 4/19/2024 | Listed for sale | $650,000+630.3%$198/sqft |
Source: | ||
| 3/9/2023 | Sold | $89,000$27/sqft |
Source: | ||
| 2/26/2023 | Pending sale | $89,000$27/sqft |
Source: | ||
| 11/22/2022 | Listed for sale | $89,000+41.3%$27/sqft |
Source: | ||
| 5/4/2022 | Sold | $63,000-1.6%$19/sqft |
Source: | ||
Public tax history
| Year | Property taxes | Tax assessment |
|---|---|---|
| 2022 | $1,524 -1.4% | $58,000 |
| 2021 | $1,546 +48% | $58,000 +48.5% |
| 2020 | $1,044 | $39,060 |
Find assessor info on the county website
Monthly payment calculator
Neighborhood: 68046
Nearby schools
GreatSchools rating
- 7/10Portal Elementary SchoolGrades: PK-6Distance: 1.4 mi
- 8/10Liberty Middle SchoolGrades: 7-8Distance: 0.7 mi
- 5/10Papillion-La Vista Senior High SchoolGrades: 9-12Distance: 1.8 mi
Schools provided by the listing agent
- Elementary: Prairie Queen
- Middle: Liberty
- High: Papillion-La Vista
- District: Papillion-La Vista
Source: GPRMLS. This data may not be complete. We recommend contacting the local school district to confirm school assignments for this home.
Nearby homes
Local experts in 68046
Loading
Loading




