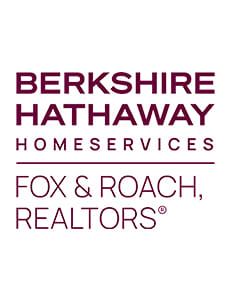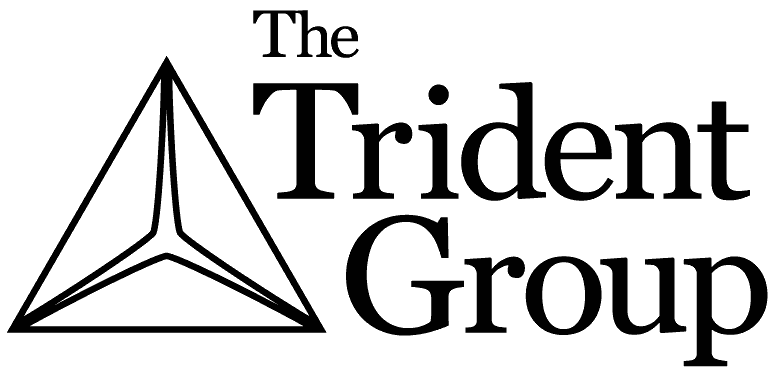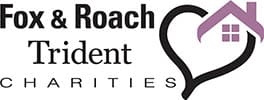

1 GERANIUM COURTNEWTOWN, PA 18940
Single Family · 4 Beds · 2 Full Baths · 1 Partial Bath · 2,390 Sq. ft.$775,000 ACTIVE
Overview
- Time on Site:
- 5 hours
- Visits:
- 0
Welcome to #1 Geranium Court in the coveted Eagles Pointe neighborhood of Newtown Grant! This cul-de-sac home was recently updated from top to bottom for its' new owners! With one of the rare lots in this community that offer a SIDE ENTRY garage, you will be delighted in the stately look when you pull up in front of this stone accented home! When you enter the covered front porch with brand new entry door to the two-story foyer, take a moment to observe the bright freshly painted home from walls to woodwork to interiors of all closets! NEWLY RE-FINISHED HARDWOODS beautifully compliment the brand-new CARPET throughout this entire home! The living and dining room are conveniently located adjacent to one another for entertaining guests. The completely updated kitchen features newly refinished white cabinets, NEW butcher block counters, NEW stainless APPLIANCES, and GAS cooking! The family room offers fabulous built-ins for books and collectibles along with work-from-home office station! The brick fireplace has been newly refurbished inside and out and is flanked by hand-crafted shelving and cabinetry. The main level is complete with an updated powder bath, a separate expanded laundry '˜room' with additional storage, and access to the two-car garage. The second floor of the home offers a terrific owners' suite with cathedral ceiling, dual closets, and an updated en-suite bath! Three more bedrooms and the fully RENOVATED HALL bathroom with handy linen closet finish the upper level! This lush lot is professionally landscaped and boasts a wonderful brick patio for your upcoming summer barbequing al fresco meals! The freshly painted basement is the perfect play space, workout area or coveted storage! The community recreational facilities offer swimming pools, pickle ball courts, basketball courts, tot lot, and a clubhouse with annual and seasonal festivities and is available for private rental. Biking and walking are a breeze with designated paths and Council Rock Schools are nearby! ALL NEW WINDOWS AND EXTERIOR DOORS (2024), HOT WATER HEATER (2023), and NEW HVAC (2023) make this '˜turnkey' home an outstanding find in this market!
Open Houses
-
PublicSat. May 1111:00AM - 1:00PM
Facts & Features
- Type Single Family
- Sq. ft. 2,390
- Price/Sq.ft. $324
General
Association/HOA
- Association Amenities: Baseball Field, Basketball Courts, Bike Trail, Club House, Common Grounds, Community Center, Pool - Outdoor, Swimming Pool, Volleyball Courts
- Association Fee: $109.00
- Association Fee Frequency: Quarterly
- Association Name: NEWTOWN GRANT HOA & EAGLES POINTE HOA
- Association: Yes
- Condo/Coop Association: No
School Information
- Elementary School: NEWTOWN EL
- Middle Or Junior School: NEWTOWN JR
- High School: COUNCIL ROCK HIGH SCHOOL NORTH
Listing Information
- Dual Variable Compensation: No
- Real Estate Owned: No
- Short Sale: No
- Transaction Broker Compensation: 0
- Transaction Broker Compensation Type: % Of Gross
Building Information
- Builder Model: Brittany (Expanded)
- Builder Name: Quaker Group
- New Construction: No
- Pool: No Pool
- Total SQFT: 2390
- Year Built: 1991
Location/Region
- Country: US
- County: BUCKS
- County Or Parish: BUCKS
- MLS Area Major: Newtown Twp (10129)
- Subdivision Name: NEWTOWN GRANT
Parking Information
- Total Parking Spaces: 5
- Type of Parking: Driveway,Attached Garage
Rent/Lease Information
- Lease Considered: No
Tax Information
- City/Town Tax: 418.00
- City/Town Tax Payment Frequency: Annually
- County Tax: 1052.00
- County Tax Payment Frequency: Annually
- School Tax: 5672.00
- Tax Annual Amount: $7,143.00
- Tax Assessed Value: 41360.00
- Tax Year: 2022
General Information
- Historic: No
- Inclusions: All appliances as shown and in 'as is' condition.
- Municipal Trash: No
- Property Condition: Excellent
- Property Type: Residential
- School District Name: COUNCIL ROCK
- Senior Community: No
- Special Listing Conditions: Standard
- Vacation Rental: No
- Year Assessed: 2023
- Zoning: R2
Interior
Building Information
- Building Winterized: No
- Cooling Fuel: Electric
- Heating Fuel: Natural Gas
Parking Information
- Garage Features: Garage - Side Entry
- Garage Spaces: 2.00
- Garage: Yes
Beds/Baths
- Bathrooms Full: 2
- Bathrooms Full Main Level: 0
- Bathrooms Half: 1
- Bathrooms Half Main Level: 1
- Bathrooms Total: 3
- Bedrooms Total: 4
Building Exterior/Construction
- Structure Type: Detached
Building Interior
- Above Grade Finished Area: 2390
- Above Grade Finished Area Source: Assessor
- Above Grade Finished Area Units: Square Feet
- Below Grade Finished Area: 0
- Below Grade Finished Area Source: Assessor
- Below Grade Finished Area Units: Square Feet
- Central Air: Yes
- Hot Water: Natural Gas
General Information
- Accessibility Features: None
- Appliances: Built-In Microwave, Oven - Self Cleaning, Oven/Range - Gas, Washer/Dryer Hookups Only, Water Heater
- Cooling: Central A/C
- Electric: 200+ Amp Service
- Fireplace: Yes
- Fireplaces Total: 1
- Flooring: Hardwood, Carpet, Ceramic Tile
- Foundation Details: Concrete Perimeter
- Interior Features: Built-Ins, Breakfast Area, Ceiling Fan(s), Crown Moldings, Kitchen - Eat-In, Pantry, Primary Bath(s), Stall Shower, Tub Shower, Upgraded Countertops, Walk-in Closet(s), Wood Floors
- Levels: 2
- Living Area: 2390
- Living Area Source: Assessor
- Main Level Bathrooms: 1.00
- Main Level Bedrooms: 0
Room Information
- Room List: Living Room,Dining Room,Primary Bedroom,Bedroom 2,Bedroom 3,Bedroom 4,Kitchen,Family Room,Laundry
Exterior
Lot Information
- Lot Dimensions Source: Assessor
- Lot Features: Corner
- Lot Size Source: Assessor
- Lot Size Units: Square Feet
- Water Source: Public
Waterfront/View
- Water Oriented: No
- Water View: No
- Waterfront: No
Building Exterior/Construction
- Architectural Style: Traditional
- Construction Materials: Frame, Stone
- Patio And Porch Features: Patio(s), Porch(es)
- Roof: Asphalt, Shingle
General Information
- Exterior Features: Chimney Cap(s), Extensive Hardscape, Street Lights
- Other Structures: Above Grade,Below Grade
- Sewer: Public Sewer
- Water Access: No
Room Information
Room: Dining Room
- Level: Main
- Lengthe: 12
- Width: 14
Room: Family Room
- Level: Main
- Lengthe: 21
- Width: 13
Room: Kitchen
- Level: Main
- Lengthe: 15
- Width: 14
Room: Laundry
- Level: Main
- Lengthe: 6
- Width: 9
Room: Living Room
- Level: Main
- Lengthe: 16
- Width: 12
Room: Bedroom 2
- Level: Upper 1
- Lengthe: 10
- Width: 11
Room: Bedroom 3
- Level: Upper 1
- Lengthe: 10
- Width: 11
Room: Bedroom 4
- Level: Upper 1
- Lengthe: 11
- Width: 12
Room: Primary Bedroom
- Level: Upper 1
- Lengthe: 13
- Width: 16
Neighborhood
Community
18940 (NEWTOWN) Demographics
Schools
Monthly Cost
Market Data
Based on the last 30 days in this zip code
History
| Date | Value | Agent |
|---|---|---|
| 5/9/2024Source: BRIGHT MLS | May 09, 2024 |



